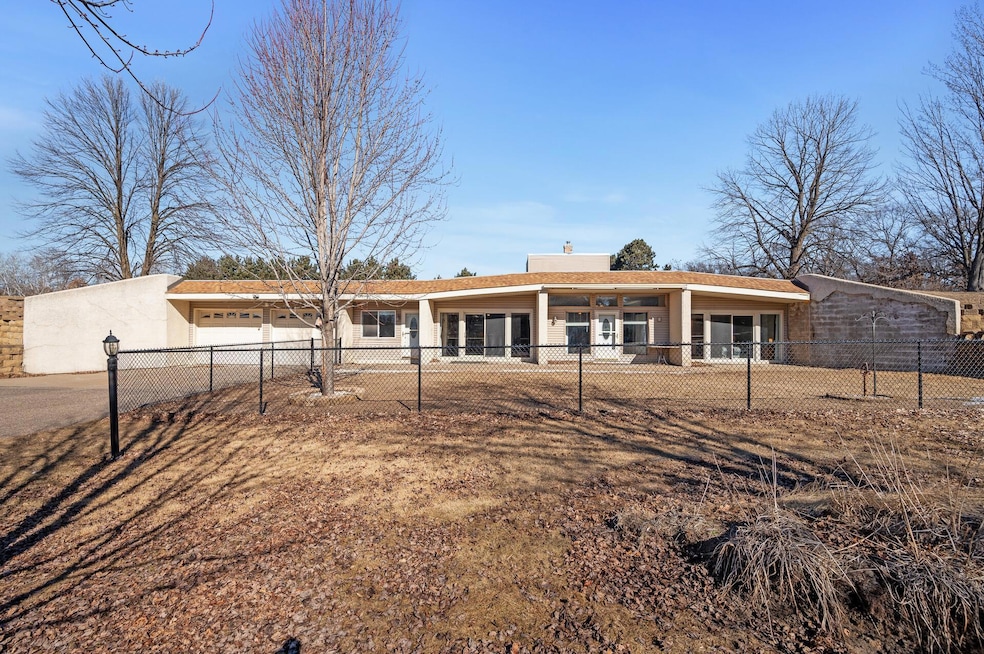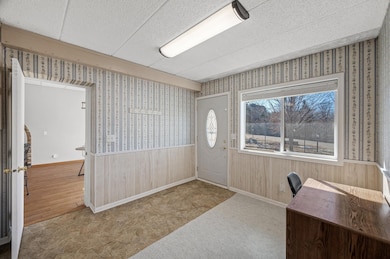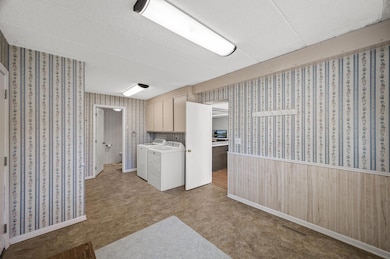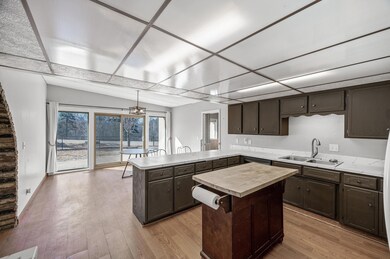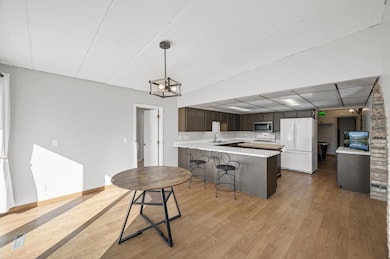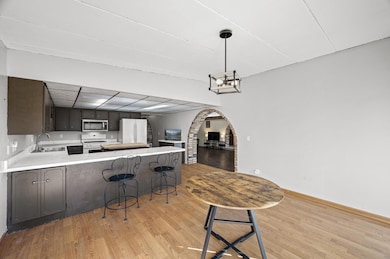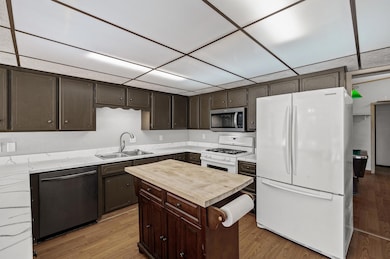
31518 Central Dr NE Cambridge, MN 55008
Highlights
- No HOA
- 2 Car Attached Garage
- Entrance Foyer
- Den
- Patio
- 1-Story Property
About This Home
As of April 2025Nestled on 5 serene acres just minutes from town, this unique and energy-efficient earth home offers the perfect blend of privacy and sustainability. Enjoy abundant natural light while feeling secure in this storm-resistant design. Recent upgrades include a newer furnace, AC, tankless water heater, and well pump for peace of mind and lower utility costs. The septic system was newly installed in 2020. The open layout features a spacious living room with high ceilings and a cozy wood-burning fireplace. Outside, you'll find over 120 lilac bushes, well-established apple, blueberry, goldenberry, and blackberry plants, plus perfect outdoor space for hobby farming. Wildlife abounds, and county zoning allows for livestock or horses. A 16x12 shed provides additional storage as well as the shipping container on the concrete pad. Easy access to Isanti County bike paths and nature trails makes this a nature lover’s dream. Green living at its finest in a truly special home—don’t miss out!
Home Details
Home Type
- Single Family
Est. Annual Taxes
- $3,678
Year Built
- Built in 1979
Lot Details
- 5 Acre Lot
- Partial crossed fence
- Chain Link Fence
Parking
- 2 Car Attached Garage
- Garage Door Opener
Interior Spaces
- 2,570 Sq Ft Home
- 1-Story Property
- Wood Burning Fireplace
- Brick Fireplace
- Entrance Foyer
- Family Room
- Living Room with Fireplace
- Den
Kitchen
- Range
- Microwave
- Freezer
- Dishwasher
Bedrooms and Bathrooms
- 3 Bedrooms
Laundry
- Dryer
- Washer
Outdoor Features
- Patio
Utilities
- Forced Air Heating and Cooling System
- Propane
- Well
Community Details
- No Home Owners Association
Listing and Financial Details
- Assessor Parcel Number 050082300
Map
Home Values in the Area
Average Home Value in this Area
Property History
| Date | Event | Price | Change | Sq Ft Price |
|---|---|---|---|---|
| 04/17/2025 04/17/25 | Sold | $405,000 | +1.3% | $158 / Sq Ft |
| 03/19/2025 03/19/25 | Pending | -- | -- | -- |
| 03/06/2025 03/06/25 | For Sale | $400,000 | +5.3% | $156 / Sq Ft |
| 08/09/2023 08/09/23 | Sold | $380,000 | -1.3% | $148 / Sq Ft |
| 07/07/2023 07/07/23 | Pending | -- | -- | -- |
| 06/12/2023 06/12/23 | For Sale | $385,000 | +47.7% | $150 / Sq Ft |
| 04/30/2020 04/30/20 | Sold | $260,700 | -1.6% | $95 / Sq Ft |
| 03/15/2020 03/15/20 | Pending | -- | -- | -- |
| 02/27/2020 02/27/20 | For Sale | $265,000 | -- | $97 / Sq Ft |
Tax History
| Year | Tax Paid | Tax Assessment Tax Assessment Total Assessment is a certain percentage of the fair market value that is determined by local assessors to be the total taxable value of land and additions on the property. | Land | Improvement |
|---|---|---|---|---|
| 2024 | $3,678 | $369,600 | $77,500 | $292,100 |
| 2023 | $3,284 | $369,600 | $77,500 | $292,100 |
| 2022 | $3,162 | $314,600 | $71,000 | $243,600 |
| 2021 | $2,902 | $259,200 | $68,000 | $191,200 |
| 2020 | $2,820 | $242,200 | $57,000 | $185,200 |
| 2019 | $2,660 | $235,300 | $0 | $0 |
| 2018 | $2,700 | $196,800 | $0 | $0 |
| 2016 | $1,876 | $0 | $0 | $0 |
| 2015 | $1,910 | $0 | $0 | $0 |
| 2014 | -- | $0 | $0 | $0 |
| 2013 | -- | $0 | $0 | $0 |
Deed History
| Date | Type | Sale Price | Title Company |
|---|---|---|---|
| Warranty Deed | $192,500 | -- |
Similar Homes in Cambridge, MN
Source: NorthstarMLS
MLS Number: 6678541
APN: 05.008.2300
- Lot 1 Central Dr NE
- Lot 6 Central Dr NE
- Lot 5 Central Dr NE
- Lot 2 Central Dr NE
- xxx S Main
- 1550 34th Ave SW
- 3115 Laurel St S
- 2720 Main St S
- 2630 Joy Ct S
- xxx Paul's Lake Rd S
- 3420 S Vine St
- 243 25th Ln SE
- 275 21st Ave SW
- 575 Elins Lake Rd SE
- 2184 Cleveland Way S
- 1845 Old Main St S
- 2144 Cleveland Ln S
- 891 Elins Lake Rd SE
- 2136 Cleveland Ln S
- 1694 S Fern St
