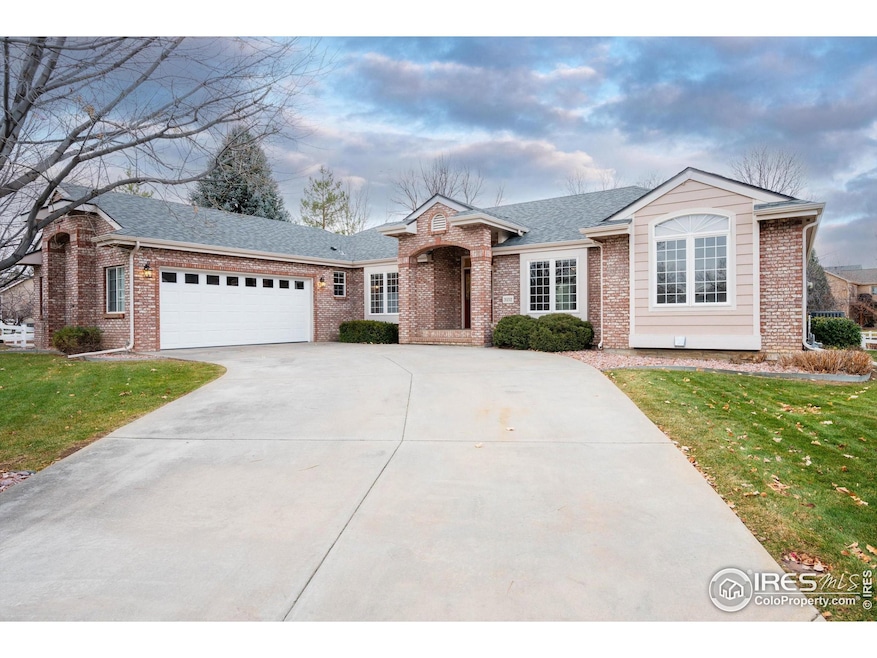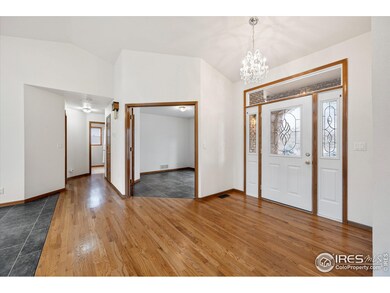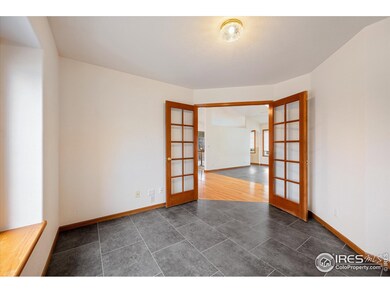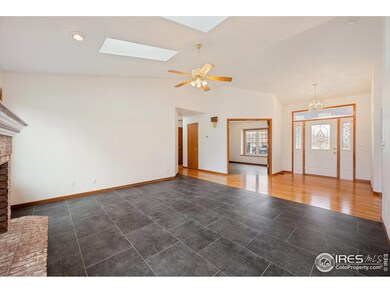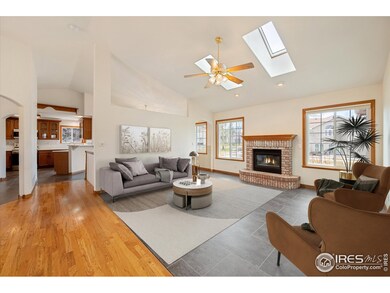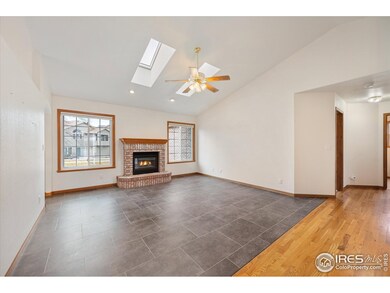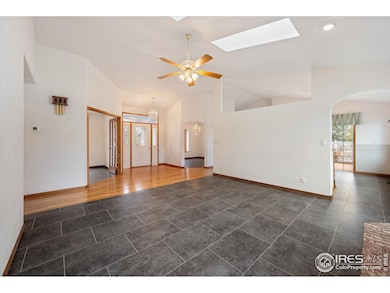
3152 Candelaria Place Loveland, CO 80537
Highlights
- Open Floorplan
- Multiple Fireplaces
- Wood Flooring
- Contemporary Architecture
- Cathedral Ceiling
- Home Office
About This Home
As of February 2025Back on the market due to no fault of the home. Welcome to this exquisite four-bedroom, three-bathroom custom-built home nestled in the highly sought-after Marianna Glen community of Loveland, Colorado. This exceptional residence boasts an array of modern features & updates that make it perfect place to call home. As you approach the home, you'll immediately notice the fresh exterior paint that enhances its curb appeal, along with a brand-new roof that assures peace of mind for years to come. Step inside to discover an inviting open-concept layout that seamlessly connects the spacious living area, dining space, & updated kitchen-ideal for entertaining guests or enjoying quality time together. The main level features a luxurious primary bedroom suite, providing a tranquil retreat with ample natural light. The well-appointed bathroom includes modern fixtures and finishes, ensuring comfort and style. Additionally, the main floor is complemented by a separate dining area, perfect for hosting dinner parties, & a private office off the entryway, ideal for remote work or study. The home is designed for maximum efficiency & comfort, with a newer HVAC system & water heater providing reliable climate control year-round. New windows on the west side of the home enhance energy efficiency & offer stunning views of the surrounding landscape. Step outside to your private patio, where you can enjoy peaceful mornings or evening gatherings, all while overlooking the neighborhood open space & nearby walking trails. This unique feature provides both privacy & a connection to nature, making it an outdoor lover's dream. The oversized garage offers ample storage space for vehicles and gear, ensuring that you have everything you need right at your fingertips. Don't miss this incredible opportunity to own a beautifully updated home in a prime location. Schedule your private showing today and experience the perfect blend of comfort, & luxury that this Marianna Glen gem has to offer!
Last Agent to Sell the Property
Berkshire Hathaway HomeServices Rocky Mountain, Realtors-Fort Collins

Last Buyer's Agent
Chad Meredith
Home Details
Home Type
- Single Family
Est. Annual Taxes
- $2,955
Year Built
- Built in 1997
Lot Details
- 8,752 Sq Ft Lot
- Open Space
- Cul-De-Sac
- Fenced
- Sprinkler System
- Property is zoned R1
HOA Fees
- $44 Monthly HOA Fees
Parking
- 2 Car Attached Garage
- Oversized Parking
Home Design
- Contemporary Architecture
- Brick Veneer
- Wood Frame Construction
- Composition Roof
Interior Spaces
- 3,423 Sq Ft Home
- 1-Story Property
- Open Floorplan
- Wet Bar
- Bar Fridge
- Cathedral Ceiling
- Ceiling Fan
- Skylights
- Multiple Fireplaces
- Gas Log Fireplace
- Window Treatments
- Wood Frame Window
- Great Room with Fireplace
- Living Room with Fireplace
- Dining Room
- Home Office
- Basement Fills Entire Space Under The House
Kitchen
- Eat-In Kitchen
- Electric Oven or Range
- Microwave
- Dishwasher
Flooring
- Wood
- Carpet
- Tile
Bedrooms and Bathrooms
- 4 Bedrooms
- Walk-In Closet
- 3 Full Bathrooms
- Bathtub and Shower Combination in Primary Bathroom
Laundry
- Laundry on main level
- Dryer
- Washer
- Sink Near Laundry
Schools
- Namaqua Elementary School
- Clark Middle School
- Thompson Valley High School
Additional Features
- Patio
- Forced Air Heating and Cooling System
Community Details
- Association fees include common amenities
- Mariana Glen Subdivision
Listing and Financial Details
- Assessor Parcel Number R1448749
Map
Home Values in the Area
Average Home Value in this Area
Property History
| Date | Event | Price | Change | Sq Ft Price |
|---|---|---|---|---|
| 02/27/2025 02/27/25 | Sold | $630,000 | +0.8% | $184 / Sq Ft |
| 12/12/2024 12/12/24 | For Sale | $625,000 | +20.2% | $183 / Sq Ft |
| 03/30/2021 03/30/21 | Off Market | $520,000 | -- | -- |
| 12/30/2020 12/30/20 | Sold | $520,000 | -1.9% | $152 / Sq Ft |
| 12/10/2020 12/10/20 | For Sale | $530,000 | -- | $155 / Sq Ft |
Tax History
| Year | Tax Paid | Tax Assessment Tax Assessment Total Assessment is a certain percentage of the fair market value that is determined by local assessors to be the total taxable value of land and additions on the property. | Land | Improvement |
|---|---|---|---|---|
| 2025 | $2,955 | $42,083 | $3,082 | $39,001 |
| 2024 | $2,955 | $42,083 | $3,082 | $39,001 |
| 2022 | $2,445 | $30,733 | $3,197 | $27,536 |
| 2021 | $2,513 | $31,617 | $3,289 | $28,328 |
| 2020 | $1,960 | $31,803 | $3,289 | $28,514 |
| 2019 | $1,927 | $31,803 | $3,289 | $28,514 |
| 2018 | $1,757 | $28,548 | $3,312 | $25,236 |
| 2017 | $1,513 | $28,548 | $3,312 | $25,236 |
| 2016 | $1,321 | $25,974 | $3,662 | $22,312 |
| 2015 | $1,310 | $25,970 | $3,660 | $22,310 |
| 2014 | $1,046 | $21,860 | $3,660 | $18,200 |
Mortgage History
| Date | Status | Loan Amount | Loan Type |
|---|---|---|---|
| Open | $450,000 | New Conventional | |
| Previous Owner | $158,430 | Construction |
Deed History
| Date | Type | Sale Price | Title Company |
|---|---|---|---|
| Special Warranty Deed | $630,000 | Land Title Guarantee | |
| Special Warranty Deed | $520,000 | Guaranteed Title Group Llc | |
| Warranty Deed | $202,000 | -- | |
| Corporate Deed | $37,000 | -- |
Similar Homes in the area
Source: IRES MLS
MLS Number: 1023244
APN: 95211-37-032
- 372 Tacanecy Dr
- 450 Wapola Ave
- 375 Tiabi Ct
- 148 Tiabi Dr
- 2821 5th St SW
- 3184 Ivy Dr
- 2802 SW Bridalwreath Place
- 3631 Angora Dr
- 2615 Anemonie Dr
- 225 Medina Ct
- 265 Medina Ct
- 219 Medina Ct
- 3577 Peruvian Torch Dr
- 3560 Peruvian Torch Dr
- 1168 Blue Agave Ct
- 3533 Saguaro Dr
- 3570 Saguaro Dr
- 332 Terri Dr
- 502 Jocelyn Dr
- 1126 Patricia Dr
