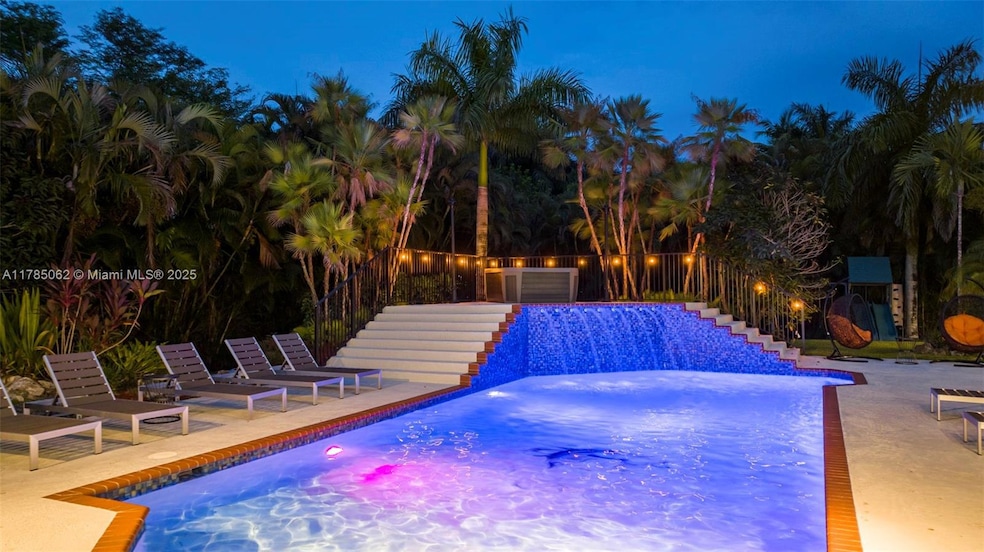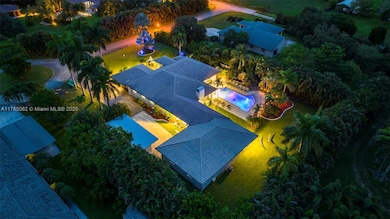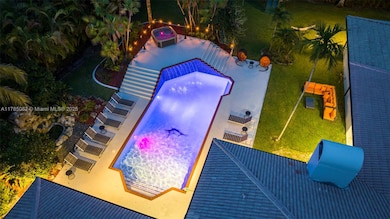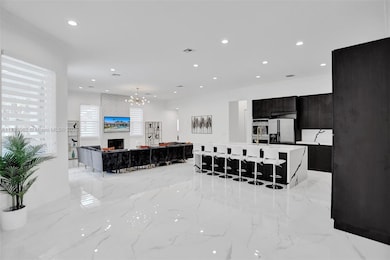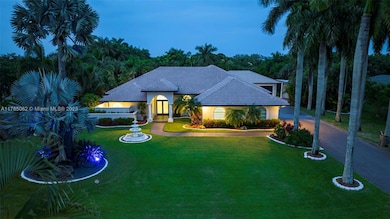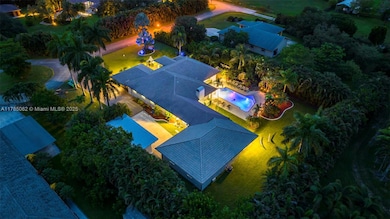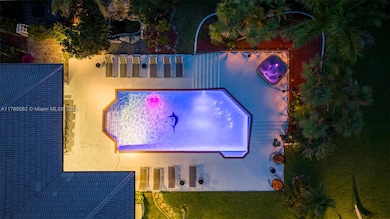
3152 SW 147th Ave Davie, FL 33330
Oak Hill Village NeighborhoodEstimated payment $15,046/month
Highlights
- In Ground Pool
- Deck
- Garden View
- Country Isles Elementary School Rated A-
- Vaulted Ceiling
- No HOA
About This Home
Beautifully remodeled single-family home on acres in the heart of Davie, located on a cul-de-sac on a private road. A triple split floor plan featuring high ceilings, a large kitchen with island and breakfast bar, and an oversized laundry room. The outdoor experience is one of a kind—huge 17'x40' pool with multiple entertainment areas. Lush landscaping provides complete privacy. Over 7,000 square feet with a modern, open-concept design, fully equipped chef’s kitchen, 9 spacious bedrooms, 5 luxurious bathrooms, a home theater, game room, and your own private outdoor paradise.
Home Details
Home Type
- Single Family
Est. Annual Taxes
- $13,449
Year Built
- Built in 1998
Lot Details
- 0.95 Acre Lot
- West Facing Home
- Fenced
- Property is zoned A-1
Parking
- 3 Car Garage
- Converted Garage
- Driveway
- Open Parking
Property Views
- Garden
- Pool
Home Design
- Barrel Roof Shape
Interior Spaces
- 4,979 Sq Ft Home
- 1-Story Property
- Vaulted Ceiling
- Ceiling Fan
- Blinds
- Family Room
- Fire and Smoke Detector
Kitchen
- Built-In Self-Cleaning Oven
- Microwave
- Dishwasher
- Cooking Island
Flooring
- Tile
- Vinyl
Bedrooms and Bathrooms
- 9 Bedrooms
- 5 Full Bathrooms
Laundry
- Dryer
- Washer
Pool
- In Ground Pool
- Fence Around Pool
Outdoor Features
- Deck
- Patio
Schools
- Country Isles Elementary School
- Indian Ridge Middle School
- Western High School
Utilities
- Central Heating and Cooling System
- Well
- Septic Tank
Community Details
- No Home Owners Association
- Mecuda Estates Subdivision
Listing and Financial Details
- Assessor Parcel Number 504022080070
Map
Home Values in the Area
Average Home Value in this Area
Tax History
| Year | Tax Paid | Tax Assessment Tax Assessment Total Assessment is a certain percentage of the fair market value that is determined by local assessors to be the total taxable value of land and additions on the property. | Land | Improvement |
|---|---|---|---|---|
| 2025 | $26,667 | $1,290,090 | $259,120 | $1,030,970 |
| 2024 | $28,524 | $1,290,090 | $259,120 | $1,030,970 |
| 2023 | $28,524 | $1,333,970 | $259,120 | $1,074,850 |
| 2022 | $13,449 | $660,020 | $0 | $0 |
| 2021 | $13,050 | $640,800 | $0 | $0 |
| 2020 | $12,954 | $631,960 | $0 | $0 |
| 2019 | $12,567 | $617,760 | $0 | $0 |
| 2018 | $11,022 | $606,250 | $0 | $0 |
| 2017 | $10,810 | $593,790 | $0 | $0 |
| 2016 | $10,618 | $577,270 | $0 | $0 |
| 2015 | $10,846 | $573,260 | $0 | $0 |
| 2014 | $10,958 | $568,720 | $0 | $0 |
| 2013 | -- | $685,120 | $124,380 | $560,740 |
Property History
| Date | Event | Price | Change | Sq Ft Price |
|---|---|---|---|---|
| 04/16/2025 04/16/25 | For Sale | $2,495,000 | +83.6% | $501 / Sq Ft |
| 01/10/2022 01/10/22 | Sold | $1,359,000 | -15.0% | $208 / Sq Ft |
| 12/11/2021 12/11/21 | Pending | -- | -- | -- |
| 07/22/2021 07/22/21 | For Sale | $1,599,000 | -- | $245 / Sq Ft |
Deed History
| Date | Type | Sale Price | Title Company |
|---|---|---|---|
| Warranty Deed | $1,359,000 | Barbaccia Sarah | |
| Warranty Deed | $75,000 | -- |
Mortgage History
| Date | Status | Loan Amount | Loan Type |
|---|---|---|---|
| Closed | $1,087,200 | New Conventional | |
| Previous Owner | $320,000 | Unknown | |
| Previous Owner | $50,000 | Credit Line Revolving | |
| Previous Owner | $135,000 | Unknown | |
| Previous Owner | $30,000 | No Value Available |
Similar Homes in Davie, FL
Source: MIAMI REALTORS® MLS
MLS Number: A11785062
APN: 50-40-22-08-0070
- 14443 Jockey Cir S
- 14403 Jockey Cir S
- 14955 SW 33rd St
- 14200 Jockey Cir S
- 15180 SW 31st Ct
- 14948 SW 35th St
- 2625 SW 148th Ave
- 14807 SW 36th St
- 3440 Carlton Ln
- 15284 SW 33rd St
- 15260 SW 34th St
- 3230 SW 139th Terrace
- 14209 SW 26th St
- 15379 SW 33rd St
- 15101 SW 27th St
- 15045 SW 37th St
- 14291 SW 24th St
- 2980 SW 154th Ln
- 14050 SW 37th Ct
- 2901 SW 154th Ln
