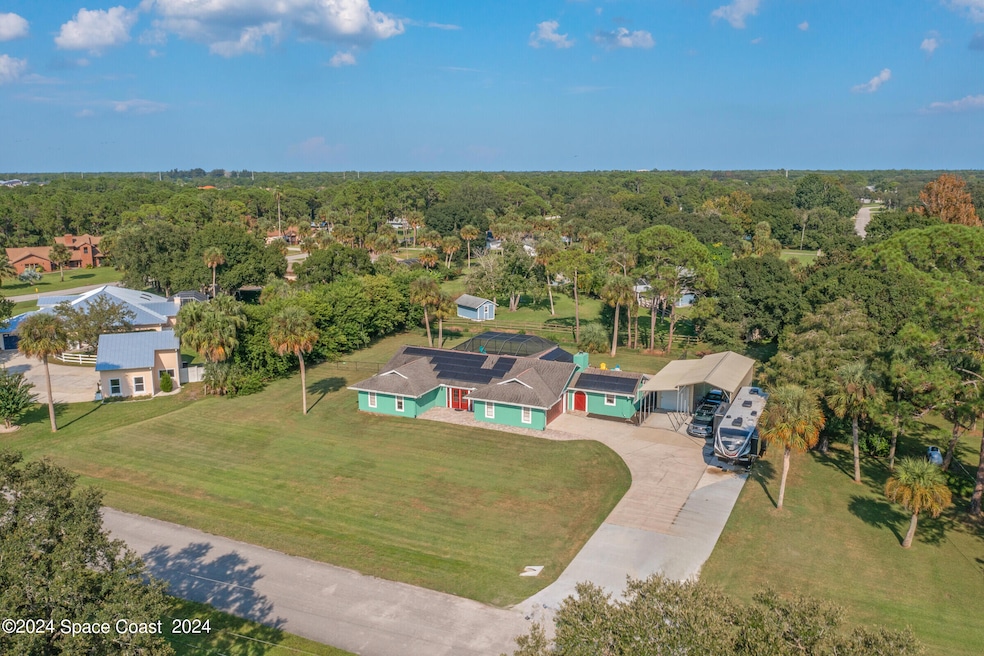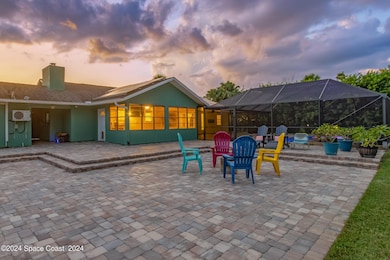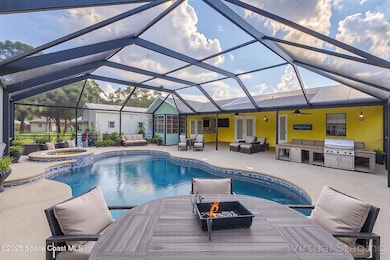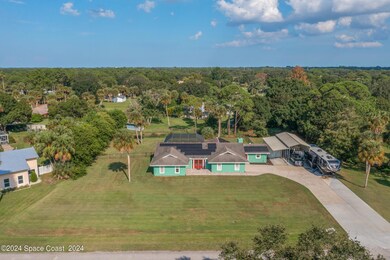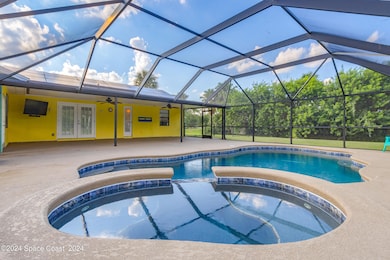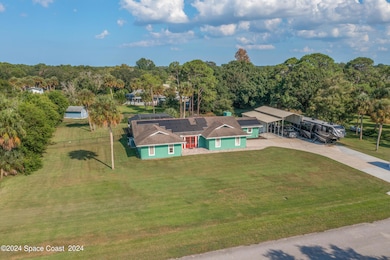
3153 Appaloosa Blvd Melbourne, FL 32934
River Lakes NeighborhoodEstimated payment $4,594/month
Highlights
- Heated In Ground Pool
- 1.01 Acre Lot
- Deck
- RV Access or Parking
- Open Floorplan
- Contemporary Architecture
About This Home
NO HOA! Enjoy incredibly low electric bills thanks to the solar power system. Bring your RV, fifth wheel, or boat; this property features a large covered pad with 50-amp service for parking. Experience the perfect blend of comfort and outdoor living. Dive into relaxation with a heated saltwater pool and spa, ideal for year-round enjoyment. The pool is equipped with a variable-speed pump, the latest in pump technology, and has colored lights, as shown in the pictures. Embrace eco-friendly living with an electric bill that averages in the $20s per month (see the last attached FPL bill), allowing you to enjoy modern conveniences while minimizing your carbon footprint. The patio deck is only 2 years old, the A/C unit is less than 1 year old, and the roof is 5 years old. This property is a true gem, offering ample space for gardening, entertaining, or simply unwinding. It's just moments away from local amenities such as Publix Grocery.
Open House Schedule
-
Sunday, April 27, 202511:00 am to 2:00 pm4/27/2025 11:00:00 AM +00:004/27/2025 2:00:00 PM +00:00Add to Calendar
Home Details
Home Type
- Single Family
Est. Annual Taxes
- $4,383
Year Built
- Built in 1983 | Remodeled
Lot Details
- 1.01 Acre Lot
- Lot Dimensions are 220 x 200
- West Facing Home
- Back Yard Fenced
- Few Trees
Parking
- 3 Car Attached Garage
- 2 Detached Carport Spaces
- Additional Parking
- RV Access or Parking
Home Design
- Contemporary Architecture
- Frame Construction
- Shingle Roof
- Asphalt
- Stucco
Interior Spaces
- 1,981 Sq Ft Home
- 1-Story Property
- Open Floorplan
- Furniture Can Be Negotiated
- Ceiling Fan
- Wood Burning Fireplace
- Screened Porch
- Pool Views
- Washer and Electric Dryer Hookup
Kitchen
- Breakfast Bar
- Electric Cooktop
- Dishwasher
- Disposal
Flooring
- Carpet
- Tile
Bedrooms and Bathrooms
- 3 Bedrooms
- In-Law or Guest Suite
- 2 Full Bathrooms
- Shower Only
Home Security
- Smart Thermostat
- Fire and Smoke Detector
Accessible Home Design
- Grip-Accessible Features
Pool
- Heated In Ground Pool
- Heated Spa
- In Ground Spa
- Saltwater Pool
- Waterfall Pool Feature
- Screen Enclosure
Outdoor Features
- Deck
- Patio
Schools
- Sabal Elementary School
- Johnson Middle School
- Eau Gallie High School
Utilities
- Mini Split Air Conditioners
- Multiple cooling system units
- Central Heating and Cooling System
- Heat Pump System
- Whole House Permanent Generator
- Electric Water Heater
- Septic Tank
- Cable TV Available
Community Details
- No Home Owners Association
- Chestnut Run Subdivision
Listing and Financial Details
- Assessor Parcel Number 27-36-03-50-0000a.0-0009.00
Map
Home Values in the Area
Average Home Value in this Area
Tax History
| Year | Tax Paid | Tax Assessment Tax Assessment Total Assessment is a certain percentage of the fair market value that is determined by local assessors to be the total taxable value of land and additions on the property. | Land | Improvement |
|---|---|---|---|---|
| 2023 | $4,383 | $345,880 | $0 | $0 |
| 2022 | $4,082 | $335,810 | $0 | $0 |
| 2021 | $3,668 | $279,230 | $0 | $0 |
| 2020 | $3,568 | $270,180 | $75,750 | $194,430 |
| 2019 | $4,164 | $272,050 | $75,750 | $196,300 |
| 2018 | $3,628 | $226,630 | $70,700 | $155,930 |
| 2017 | $3,428 | $204,090 | $70,700 | $133,390 |
| 2016 | $3,283 | $185,410 | $65,650 | $119,760 |
| 2015 | $3,190 | $172,090 | $65,650 | $106,440 |
| 2014 | $2,201 | $147,520 | $55,550 | $91,970 |
Property History
| Date | Event | Price | Change | Sq Ft Price |
|---|---|---|---|---|
| 04/02/2025 04/02/25 | Price Changed | $759,000 | -1.3% | $383 / Sq Ft |
| 02/16/2025 02/16/25 | Price Changed | $769,000 | -0.8% | $388 / Sq Ft |
| 01/27/2025 01/27/25 | Price Changed | $775,000 | -0.5% | $391 / Sq Ft |
| 12/13/2024 12/13/24 | For Sale | $779,000 | +131.2% | $393 / Sq Ft |
| 12/23/2023 12/23/23 | Off Market | $337,000 | -- | -- |
| 01/30/2017 01/30/17 | Sold | $337,000 | -6.1% | $149 / Sq Ft |
| 10/22/2016 10/22/16 | Pending | -- | -- | -- |
| 08/26/2016 08/26/16 | For Sale | $359,000 | -- | $159 / Sq Ft |
Deed History
| Date | Type | Sale Price | Title Company |
|---|---|---|---|
| Deed | -- | -- | |
| Deed | $337,000 | -- | |
| Warranty Deed | $152,000 | None Available | |
| Trustee Deed | -- | Attorney | |
| Warranty Deed | $124,000 | -- | |
| Deed | -- | -- |
Mortgage History
| Date | Status | Loan Amount | Loan Type |
|---|---|---|---|
| Open | $236,000 | New Conventional | |
| Closed | $44,000 | Credit Line Revolving | |
| Closed | $256,861 | New Conventional | |
| Closed | -- | No Value Available | |
| Previous Owner | $17,623 | New Conventional | |
| Previous Owner | $15,624 | New Conventional | |
| Previous Owner | $123,887 | Purchase Money Mortgage |
Similar Homes in Melbourne, FL
Source: Space Coast MLS (Space Coast Association of REALTORS®)
MLS Number: 1031975
APN: 27-36-03-50-0000A.0-0009.00
- 4614 Preservation Cir
- 3564 Province Dr
- 4467 Preservation Cir
- 3887 Province Dr
- 4387 Preservation Cir
- 4367 Preservation Cir
- 4835 Tiverton Ct
- 4227 Preservation Cir
- 4257 Preservation Cir
- 4317 Preservation Cir
- 2660 Clydesdale Blvd
- 3455 Harlock Rd
- 4025 Domain Ct
- 4505 Parkway Dr
- 3925 Domain Ct
- 4530 Deerwood Trail
- 4859 Commune Way
- 4490 Eldorado Way
- 2739 Harlock Rd
- 4429 Country Rd
