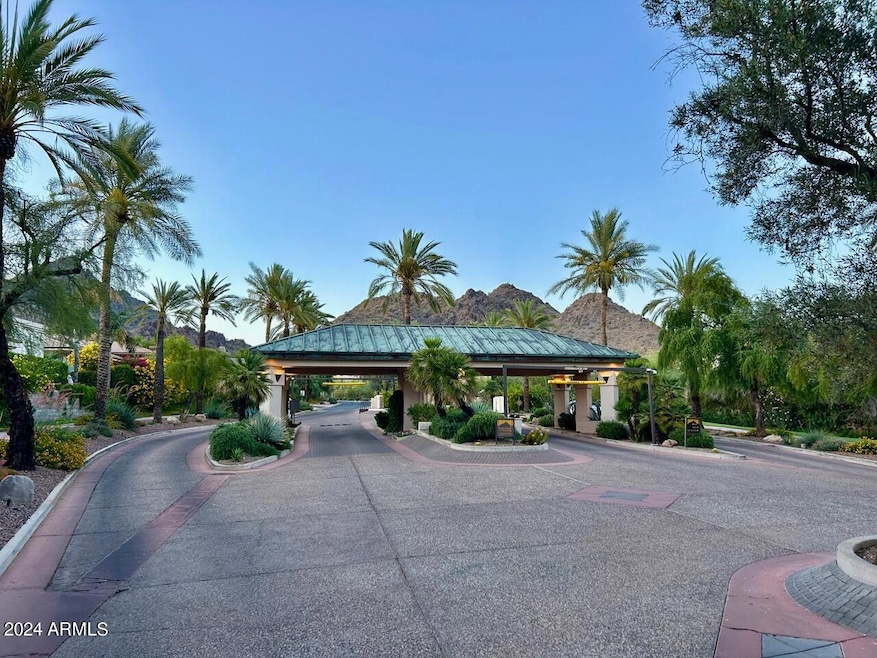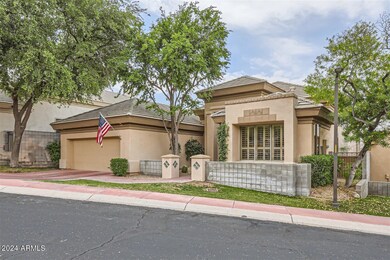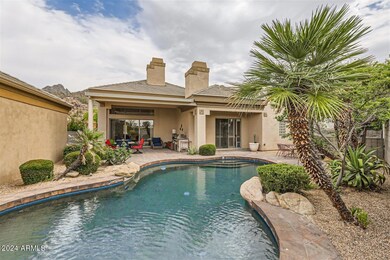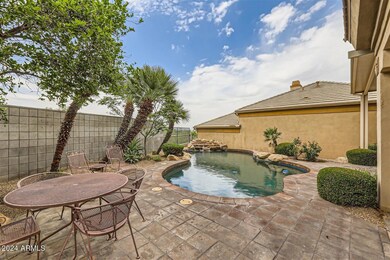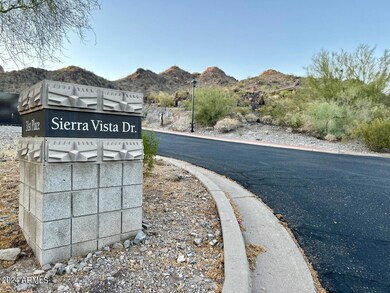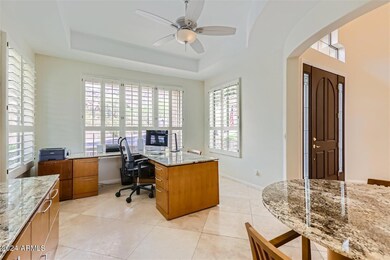
3153 E Sierra Vista Dr Phoenix, AZ 85016
Camelback East Village NeighborhoodHighlights
- Gated with Attendant
- Private Pool
- Granite Countertops
- Madison Heights Elementary School Rated A-
- Fireplace in Primary Bedroom
- Tennis Courts
About This Home
As of September 2024Experience the peace & tranquility of the highly sought-after guard-gated Biltmore Mountain/Hillside Villas community. This SINGLE-LEVEL, detached home boasts a no-step layout, offering convenience & accessibility. Each of the 3 bedrooms features an ensuite bathroom & a walk-in closet. A versatile bonus room with mountain views can serve as a home office, gym, or formal dining area. The spacious and bright owner's suite includes a separate tub and shower, dual vanities, & an expansive walk-in closet. Enjoy the private backyard with its southern views of the Wrigley Mansion & Phoenix skyline. The large covered patio is perfect for outdoor entertaining & the swimming pool with a waterfall fountain adds a touch of luxury. The low-maintenance landscaping ensures you can relax & enjoy.
Last Agent to Sell the Property
Compass Brokerage Phone: 602-625-7058 License #SA648251000
Home Details
Home Type
- Single Family
Est. Annual Taxes
- $10,715
Year Built
- Built in 1996
Lot Details
- 7,240 Sq Ft Lot
- Desert faces the front and back of the property
- Wrought Iron Fence
- Block Wall Fence
- Front and Back Yard Sprinklers
- Sprinklers on Timer
- Grass Covered Lot
HOA Fees
- $650 Monthly HOA Fees
Parking
- 3 Car Garage
- 2 Open Parking Spaces
- Tandem Parking
- Garage Door Opener
Home Design
- Wood Frame Construction
- Tile Roof
- Foam Roof
- Stucco
Interior Spaces
- 2,871 Sq Ft Home
- 1-Story Property
- Ceiling height of 9 feet or more
- Ceiling Fan
- Gas Fireplace
- Family Room with Fireplace
- 2 Fireplaces
- Tile Flooring
Kitchen
- Gas Cooktop
- Built-In Microwave
- Granite Countertops
Bedrooms and Bathrooms
- 3 Bedrooms
- Fireplace in Primary Bedroom
- Primary Bathroom is a Full Bathroom
- 3.5 Bathrooms
- Dual Vanity Sinks in Primary Bathroom
- Bathtub With Separate Shower Stall
Outdoor Features
- Private Pool
- Covered patio or porch
Schools
- Madison Heights Elementary School
- Madison #1 Middle School
- Camelback High School
Utilities
- Refrigerated Cooling System
- Heating System Uses Natural Gas
- High Speed Internet
- Cable TV Available
Listing and Financial Details
- Tax Lot 19
- Assessor Parcel Number 164-68-567
Community Details
Overview
- Association fees include ground maintenance, street maintenance, front yard maint
- Hoamco Association, Phone Number (480) 994-4479
- Built by Starwood
- Biltmore Mountain Villas 1 Subdivision
Recreation
- Tennis Courts
- Bike Trail
Security
- Gated with Attendant
Map
Home Values in the Area
Average Home Value in this Area
Property History
| Date | Event | Price | Change | Sq Ft Price |
|---|---|---|---|---|
| 09/27/2024 09/27/24 | Sold | $1,500,000 | -7.7% | $522 / Sq Ft |
| 06/10/2024 06/10/24 | Price Changed | $1,625,000 | -4.4% | $566 / Sq Ft |
| 05/22/2024 05/22/24 | For Sale | $1,700,000 | -- | $592 / Sq Ft |
Tax History
| Year | Tax Paid | Tax Assessment Tax Assessment Total Assessment is a certain percentage of the fair market value that is determined by local assessors to be the total taxable value of land and additions on the property. | Land | Improvement |
|---|---|---|---|---|
| 2025 | $11,026 | $93,607 | -- | -- |
| 2024 | $10,715 | $89,149 | -- | -- |
| 2023 | $10,715 | $122,600 | $24,520 | $98,080 |
| 2022 | $10,377 | $95,180 | $19,030 | $76,150 |
| 2021 | $10,473 | $87,760 | $17,550 | $70,210 |
| 2020 | $10,300 | $83,430 | $16,680 | $66,750 |
| 2019 | $10,060 | $84,060 | $16,810 | $67,250 |
| 2018 | $9,799 | $81,280 | $16,250 | $65,030 |
| 2017 | $9,309 | $76,170 | $15,230 | $60,940 |
| 2016 | $8,967 | $73,650 | $14,730 | $58,920 |
| 2015 | $8,286 | $64,380 | $12,870 | $51,510 |
Mortgage History
| Date | Status | Loan Amount | Loan Type |
|---|---|---|---|
| Previous Owner | $207,500 | New Conventional | |
| Previous Owner | $246,000 | Unknown | |
| Previous Owner | $605,000 | New Conventional | |
| Previous Owner | $394,000 | New Conventional | |
| Closed | $0 | Unknown |
Deed History
| Date | Type | Sale Price | Title Company |
|---|---|---|---|
| Warranty Deed | $1,500,000 | Landmark Title | |
| Interfamily Deed Transfer | -- | None Available | |
| Interfamily Deed Transfer | -- | None Available | |
| Interfamily Deed Transfer | -- | Russ Lyon Title Llc | |
| Warranty Deed | $845,000 | Russ Lyon Title Llc | |
| Warranty Deed | $855,000 | Capital Title Agency Inc | |
| Interfamily Deed Transfer | -- | Capital Title Agency Inc | |
| Cash Sale Deed | $360,000 | -- | |
| Warranty Deed | $775,000 | Equity Title Agency Inc | |
| Warranty Deed | $493,000 | United Title Agency |
Similar Homes in the area
Source: Arizona Regional Multiple Listing Service (ARMLS)
MLS Number: 6708504
APN: 164-68-567
- 3120 E Squaw Peak Cir
- 3042 E Squaw Peak Cir
- 6556 N Arizona Biltmore Cir
- 6602 N Arizona Biltmore Cir
- 3174 E Marlette Ave
- 6278 N 31st Way
- 6530 N 29th St
- 6545 N 29th St
- 6340 N 34th Place
- 3045 E Marlette Ave
- 3140 E Claremont Ave
- 6522 N 27th St
- 3033 E Claremont Ave
- 6124 N 31st Ct
- 6229 N 30th Way
- 3423 E Marlette Ave Unit 23
- 6120 N 31st Ct
- 3500 E Lincoln Dr Unit 6
- 6426 N 27th St
- 3059 E Rose Ln Unit 23
