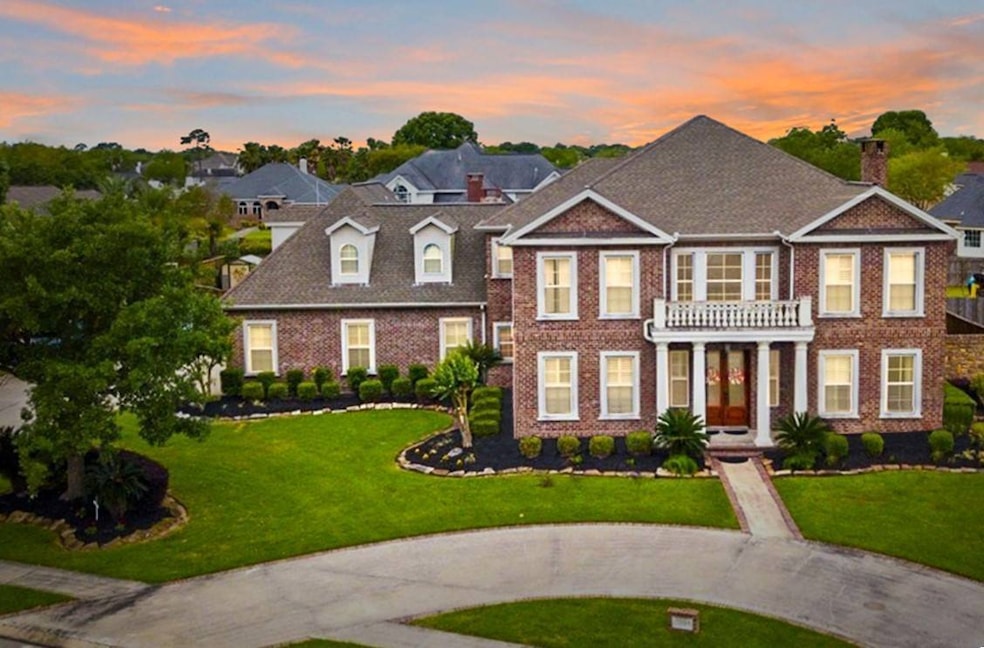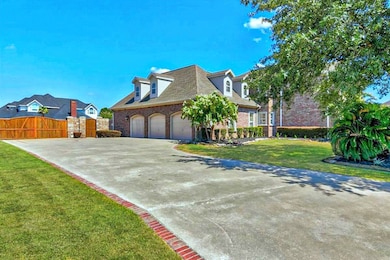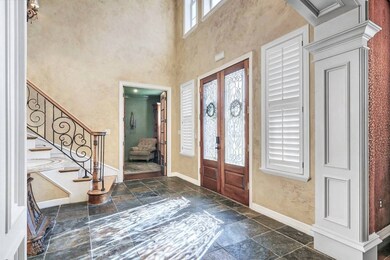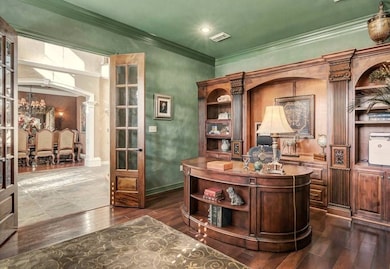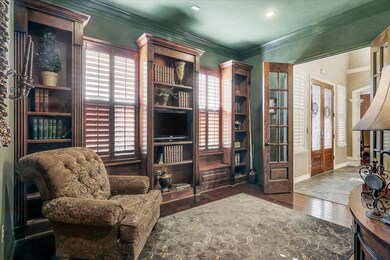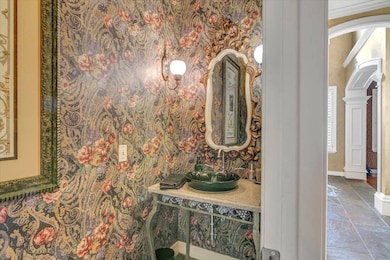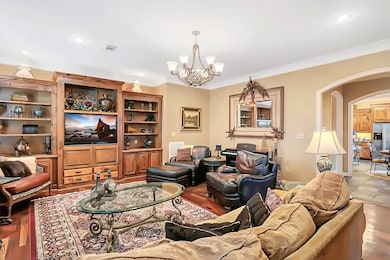3154 Canterbury Ln Port Neches, TX 77651
Estimated payment $5,421/month
Highlights
- Pool House
- Wood Flooring
- 1 Fireplace
- 0.49 Acre Lot
- Loft
- 3-minute walk to Meadowgreen Park
About This Home
Stunning executive estate w/designer finishes, natural stone & wood floors. Beautiful spiral staircase & soaring ceilings set the stage for this custom designed entertainer's dream! Private study w/ built-ins+ formal dining w/fabric wall coverings & crystal chandelier. Impressive 2-story game parlor w/ pub bar & Mahogany walls, a true Gentleman's dream & perfect setting for hosting parties, poker nights & watching sports w/friends! Spacious family rm w/ ornate fp & built-ins. Kitchen offers walk-in pantry, custom cabinets w/glassfronts, coffee bar, serving station & more! Plenty of storage+ hobby/mud room w/freezer space +bult-in desk. All bedrooms & laundry center on 2nd level offers ultimate convenience & privacy. Primary suite w/his & her walk-ins, ensuite office+exercise room & private balcony! Outdoor paradise w/ sparkling pool & spa+ fire pit, sauna house, pool bath, cov'd slate patio, fp & outdoor kitchen! High & dry 1/2 ac. lot in renowned Windsor Addition & exemplary PNGISD.
Home Details
Home Type
- Single Family
Est. Annual Taxes
- $13,152
Year Built
- Built in 2001
Lot Details
- 0.49 Acre Lot
Parking
- 3 Car Attached Garage
- Driveway
Home Design
- Brick Exterior Construction
- Asphalt Roof
Interior Spaces
- 5,560 Sq Ft Home
- 1 Fireplace
- Entrance Foyer
- Family Room
- Living Room
- Breakfast Room
- Dining Room
- Den
- Loft
- Alarm System
- Laundry Room
Kitchen
- Oven
- Microwave
- Dishwasher
- Stainless Steel Appliances
- Granite Countertops
- Disposal
Flooring
- Wood
- Carpet
Bedrooms and Bathrooms
- En-Suite Primary Bedroom
- Walk-In Closet
Pool
- Pool House
- Heated Pool and Spa
- Heated In Ground Pool
- Gunite Pool
Outdoor Features
- Patio
- Shed
Utilities
- Central Air
- Heating System Uses Gas
Community Details
- Windsor Community
- Windsor Place Subdivision
Map
Home Values in the Area
Average Home Value in this Area
Tax History
| Year | Tax Paid | Tax Assessment Tax Assessment Total Assessment is a certain percentage of the fair market value that is determined by local assessors to be the total taxable value of land and additions on the property. | Land | Improvement |
|---|---|---|---|---|
| 2023 | $13,152 | $574,688 | $46,190 | $528,498 |
| 2022 | $15,350 | $573,421 | $0 | $0 |
| 2021 | $14,743 | $546,873 | $46,190 | $500,683 |
| 2020 | $12,259 | $431,722 | $46,190 | $385,532 |
| 2019 | $13,631 | $509,100 | $46,190 | $462,910 |
| 2018 | $9,552 | $430,820 | $46,190 | $384,630 |
| 2017 | $9,890 | $453,440 | $46,190 | $407,250 |
| 2016 | $12,545 | $453,440 | $46,190 | $407,250 |
| 2015 | $9,322 | $453,440 | $46,190 | $407,250 |
| 2014 | $9,322 | $431,260 | $46,190 | $385,070 |
Property History
| Date | Event | Price | Change | Sq Ft Price |
|---|---|---|---|---|
| 03/17/2025 03/17/25 | Pending | -- | -- | -- |
| 03/06/2025 03/06/25 | Price Changed | $775,000 | -1.3% | $139 / Sq Ft |
| 02/26/2025 02/26/25 | Price Changed | $785,000 | -7.6% | $141 / Sq Ft |
| 02/24/2025 02/24/25 | For Sale | $849,900 | -- | $153 / Sq Ft |
Deed History
| Date | Type | Sale Price | Title Company |
|---|---|---|---|
| Sheriffs Deed | $14,500 | None Available | |
| Vendors Lien | -- | None Available | |
| Interfamily Deed Transfer | -- | None Available |
Mortgage History
| Date | Status | Loan Amount | Loan Type |
|---|---|---|---|
| Previous Owner | $400,000 | Stand Alone First | |
| Previous Owner | $392,000 | Stand Alone First | |
| Previous Owner | $250,000 | Stand Alone Refi Refinance Of Original Loan | |
| Previous Owner | $415,000 | Purchase Money Mortgage | |
| Previous Owner | $143,000 | Unknown | |
| Previous Owner | $300,000 | Unknown | |
| Previous Owner | $87,500 | Stand Alone Second |
Source: My State MLS
MLS Number: 11438738
APN: 071413-000-000100-00000
- 3157 Lancaster Ln
- 409 Hanover Dr
- 302 Buckingham Dr
- 3155 Jamestown Cir
- 3161 Saba Labe
- 310 Yorkshire Ln
- 637 Ridgewood Dr
- 4418 Kandywood Dr
- 657 Birchwood Dr
- 3168 Fellswood Ln
- 3166 Fellswood Ln
- 667 Birchwood Dr
- 2626 Staton Ln
- 7051 Lake Arthur Dr
- 2609 Circle Dr
- 685 Birchwood Dr
- 7805 Spring Meadow Ln
- 7908 Tom Dr
- 7924 Tom Dr
- 684 E Kitchen Dr
