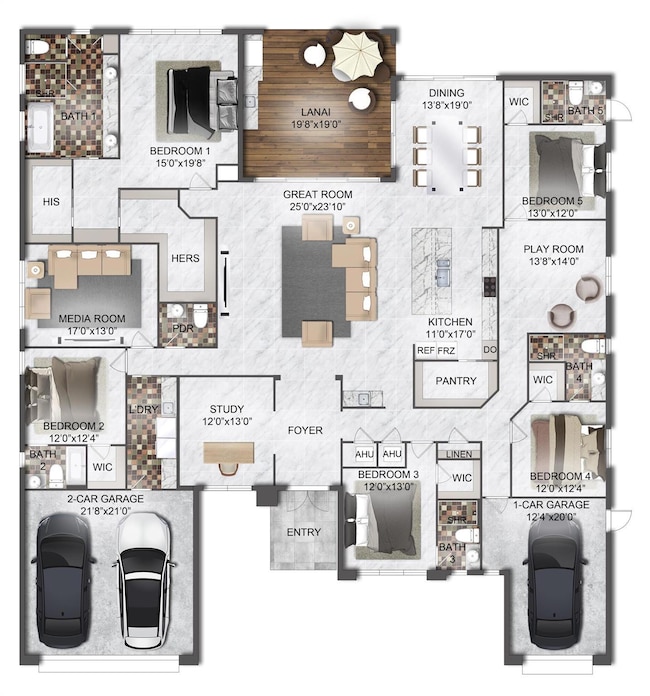
3155 Equestrian Dr Boca Raton, FL 33434
Woodfield Hunt Club NeighborhoodEstimated payment $21,603/month
Highlights
- Gated with Attendant
- Home Theater
- Private Pool
- Spanish River Community High School Rated A+
- New Construction
- Clubhouse
About This Home
Gorgeous one story contemporary 5 BR + Media Room and Study and Playroom / 5 BA / 1HB new construction home in the Woodfield Hunt Club. With soaring ceilings, striking 48x48'' porcelain tile floors, and top-of-the-line luxury appliances, this home is truly unmatched. The primary suite boasts wood flooring and a luxurious bath with a glass shower, soaking tub, and exquisite porcelain tile. Find a media room, playroom and ensuite bedrooms. Outdoors, a full summer kitchen, custom pool, and large yard featuring lush landscaping complete the picture. Additional upgrades include a split 3-car garage and custom, premium finishes.Optional membership available to Woodfield Country Club.
Home Details
Home Type
- Single Family
Est. Annual Taxes
- $7,451
Year Built
- Built in 2023 | New Construction
Lot Details
- 0.47 Acre Lot
- Property is zoned R1D(ci
HOA Fees
- $648 Monthly HOA Fees
Parking
- 3 Car Attached Garage
- Driveway
Interior Spaces
- 4,197 Sq Ft Home
- 1-Story Property
- Family Room
- Combination Dining and Living Room
- Home Theater
- Den
- Pool Views
Kitchen
- Electric Range
- Microwave
- Dishwasher
- Disposal
Flooring
- Wood
- Tile
Bedrooms and Bathrooms
- 5 Bedrooms
- Dual Sinks
- Separate Shower in Primary Bathroom
Laundry
- Dryer
- Washer
Pool
- Private Pool
Schools
- Calusa Elementary School
- Omni Middle School
- Spanish River Community High School
Utilities
- Central Heating and Cooling System
- Electric Water Heater
- Cable TV Available
Listing and Financial Details
- Assessor Parcel Number 06424710060001020
Community Details
Overview
- Association fees include common areas
- Woodfield Hunt Club Subdivision
Recreation
- Tennis Courts
- Community Basketball Court
Additional Features
- Clubhouse
- Gated with Attendant
Map
Home Values in the Area
Average Home Value in this Area
Tax History
| Year | Tax Paid | Tax Assessment Tax Assessment Total Assessment is a certain percentage of the fair market value that is determined by local assessors to be the total taxable value of land and additions on the property. | Land | Improvement |
|---|---|---|---|---|
| 2024 | $17,432 | $1,001,263 | -- | -- |
| 2023 | $7,524 | $456,162 | $0 | $0 |
| 2022 | $7,451 | $442,876 | $0 | $0 |
| 2021 | $7,406 | $429,977 | $0 | $0 |
| 2020 | $7,297 | $424,040 | $0 | $0 |
| 2019 | $7,322 | $414,506 | $0 | $0 |
| 2018 | $6,859 | $406,777 | $0 | $0 |
| 2017 | $6,802 | $398,410 | $0 | $0 |
| 2016 | $6,800 | $390,215 | $0 | $0 |
| 2015 | $6,963 | $387,502 | $0 | $0 |
| 2014 | $6,990 | $384,427 | $0 | $0 |
Property History
| Date | Event | Price | Change | Sq Ft Price |
|---|---|---|---|---|
| 11/16/2023 11/16/23 | For Sale | $3,650,000 | -- | $870 / Sq Ft |
Deed History
| Date | Type | Sale Price | Title Company |
|---|---|---|---|
| Warranty Deed | $1,125,000 | None Listed On Document | |
| Warranty Deed | $1,125,000 | None Listed On Document |
Mortgage History
| Date | Status | Loan Amount | Loan Type |
|---|---|---|---|
| Open | $1,775,000 | Credit Line Revolving | |
| Previous Owner | $250,000 | Credit Line Revolving | |
| Previous Owner | $250,000 | Credit Line Revolving | |
| Previous Owner | $150,000 | Credit Line Revolving | |
| Previous Owner | $300,000 | Unknown | |
| Previous Owner | $100,000 | Credit Line Revolving |
Similar Homes in Boca Raton, FL
Source: BeachesMLS
MLS Number: R10936560
APN: 06-42-47-10-06-000-1020
- 3155 Equestrian Dr
- 3110 Equestrian Dr
- 3200 Canterbury Dr
- 20110 Boca Dr W Unit 217
- 20090 Boca Dr W Unit 368
- 20110 Boca Dr W Unit 231
- 20080 Boca Dr W Unit 414
- 20100 Boca Dr W Unit 126
- 20100 Boca Dr W Unit 125
- 7085 Rain Forest Dr
- 20265 Boca Dr W Unit 2401
- 19980 Sawgrass Ln Unit 5104
- 19920 Sawgrass Ct Unit 5501
- 7105 Rain Forest Dr
- 7127 Rain Forest Dr
- 19880 Sawgrass Ln Unit 3903
- 6999 Rain Forest Dr
- 3005 Hampton Cir
- 7106 Rain Forest Dr Unit 10-H
- 19890 Sawgrass Ln Unit 5802

