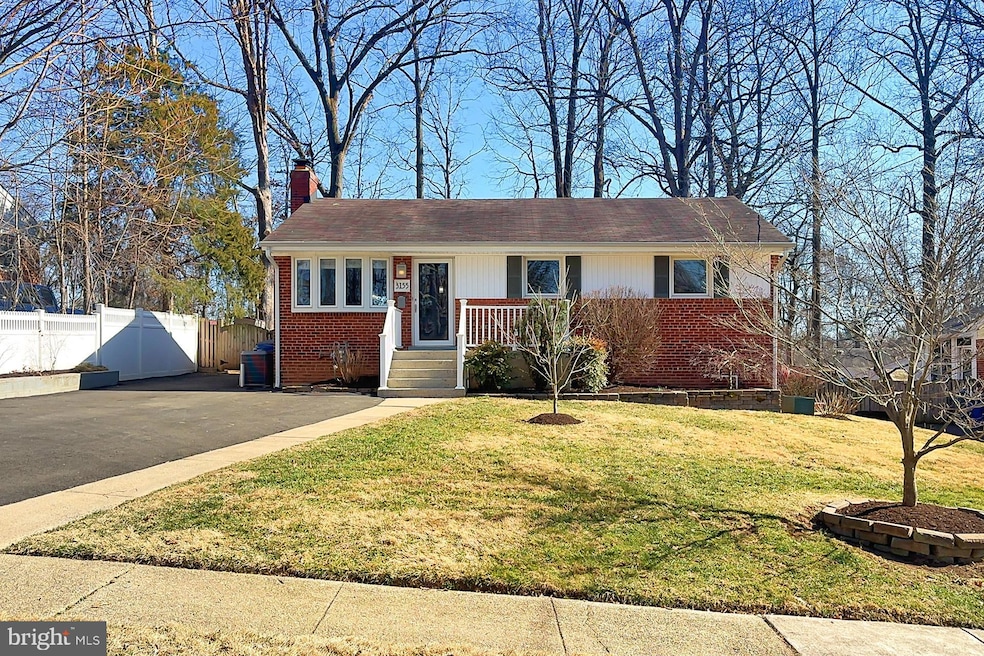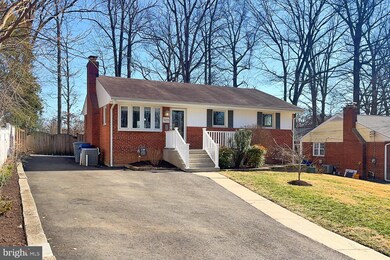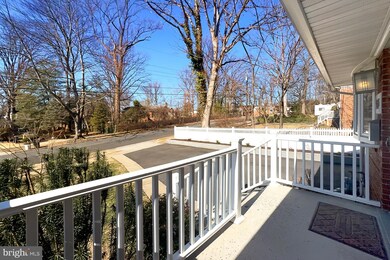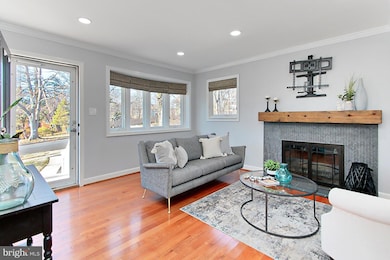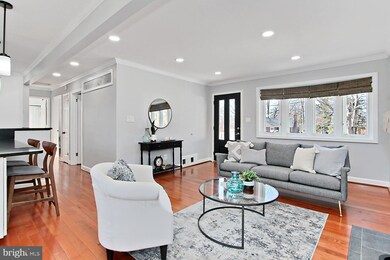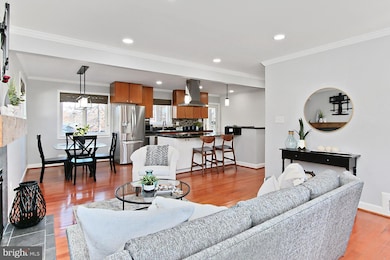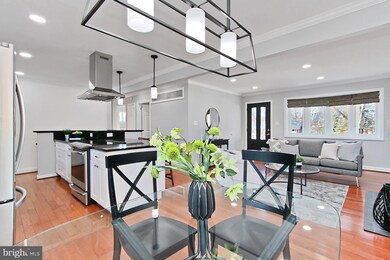
3155 Kenney Dr Falls Church, VA 22042
West Falls Church NeighborhoodHighlights
- Gourmet Kitchen
- Recreation Room
- Wood Flooring
- Open Floorplan
- Rambler Architecture
- Attic
About This Home
As of April 2025The sellers' pride of ownership and style is evident from the stunning open floor plan and high-end remodeling they did to take their 1955 rambler into the 21st century. Their artistic flare for design is evident throughout the property, inside and out, including the screened porch. The bathrooms and kitchen have been completely remodeled, and crown molding throughout the main level add to the high-end custom look, The open stairway to the lower level is unique to this home, as are the recessed lights throughout much of the house. The house boasts: A large level privacy fenced in backyard, a lower-level den/office/bedroom, additional storage closets w/custom Elfa storage systems in the laundry room, professional landscaping with multiple raised garden beds, a front and back yard irrigation system, and a wide driveway with easy in and out parking for three cars. The house has been meticulously maintained, and is in immaculate move in condition.
Walk to Fairfax County’s Provident Rec Center, Woodley Pool, or Falls Church High. And minutes to great retail, restaurants, parks, and all major commuter routes.
Home Details
Home Type
- Single Family
Est. Annual Taxes
- $6,887
Year Built
- Built in 1955
Lot Details
- 0.26 Acre Lot
- Wood Fence
- Back Yard Fenced
- Extensive Hardscape
- Sprinkler System
- Property is zoned 140
Home Design
- Rambler Architecture
- Brick Exterior Construction
- Block Foundation
Interior Spaces
- Property has 2 Levels
- Open Floorplan
- Crown Molding
- Recessed Lighting
- 1 Fireplace
- Double Pane Windows
- Replacement Windows
- Window Treatments
- Living Room
- Combination Kitchen and Dining Room
- Den
- Recreation Room
- Flood Lights
- Attic
Kitchen
- Gourmet Kitchen
- Stove
- Range Hood
- Ice Maker
- Dishwasher
- Stainless Steel Appliances
- Disposal
Flooring
- Wood
- Ceramic Tile
Bedrooms and Bathrooms
- 3 Main Level Bedrooms
Laundry
- Laundry Room
- Dryer
- Washer
Improved Basement
- Basement Fills Entire Space Under The House
- Connecting Stairway
- Workshop
- Basement Windows
Parking
- 4 Parking Spaces
- 4 Driveway Spaces
Outdoor Features
- Enclosed patio or porch
- Shed
- Playground
- Play Equipment
Utilities
- Forced Air Heating and Cooling System
- Vented Exhaust Fan
- Natural Gas Water Heater
Community Details
- No Home Owners Association
- Broyhill Park Subdivision
Listing and Financial Details
- Tax Lot 4
- Assessor Parcel Number 0503 02 0004
Map
Home Values in the Area
Average Home Value in this Area
Property History
| Date | Event | Price | Change | Sq Ft Price |
|---|---|---|---|---|
| 04/07/2025 04/07/25 | Sold | $800,000 | +6.8% | $456 / Sq Ft |
| 03/09/2025 03/09/25 | Pending | -- | -- | -- |
| 03/06/2025 03/06/25 | For Sale | $749,000 | +87.3% | $427 / Sq Ft |
| 02/28/2014 02/28/14 | Sold | $400,000 | 0.0% | $405 / Sq Ft |
| 02/02/2014 02/02/14 | Pending | -- | -- | -- |
| 01/30/2014 01/30/14 | For Sale | $399,900 | -- | $405 / Sq Ft |
Tax History
| Year | Tax Paid | Tax Assessment Tax Assessment Total Assessment is a certain percentage of the fair market value that is determined by local assessors to be the total taxable value of land and additions on the property. | Land | Improvement |
|---|---|---|---|---|
| 2024 | $7,441 | $584,840 | $271,000 | $313,840 |
| 2023 | $7,022 | $572,770 | $271,000 | $301,770 |
| 2022 | $6,662 | $535,420 | $256,000 | $279,420 |
| 2021 | $6,178 | $487,350 | $231,000 | $256,350 |
| 2020 | $5,843 | $457,840 | $216,000 | $241,840 |
| 2019 | $5,548 | $431,840 | $190,000 | $241,840 |
| 2018 | $4,816 | $418,800 | $184,000 | $234,800 |
| 2017 | $5,050 | $400,800 | $166,000 | $234,800 |
| 2016 | $4,990 | $395,800 | $161,000 | $234,800 |
| 2015 | $4,548 | $371,600 | $152,000 | $219,600 |
| 2014 | $4,384 | $357,880 | $152,000 | $205,880 |
Mortgage History
| Date | Status | Loan Amount | Loan Type |
|---|---|---|---|
| Open | $450,000 | New Conventional | |
| Closed | $450,000 | New Conventional | |
| Previous Owner | $350,000 | New Conventional | |
| Previous Owner | $113,000 | Credit Line Revolving | |
| Previous Owner | $380,000 | New Conventional | |
| Previous Owner | $380,000 | New Conventional |
Deed History
| Date | Type | Sale Price | Title Company |
|---|---|---|---|
| Deed | $800,000 | Old Republic National Title | |
| Deed | $800,000 | Old Republic National Title | |
| Warranty Deed | -- | None Available | |
| Warranty Deed | $400,000 | -- |
Similar Homes in Falls Church, VA
Source: Bright MLS
MLS Number: VAFX2225324
APN: 0503-02-0004
- 7383 Old Airfield Ln
- 7348 Blade Dr
- 7374 Blade Dr
- 3221 Sherry Ct
- 3252 Brandy Ct
- 7592 D Lakeside Village Dr Unit D
- 7535 Chrisland Cove
- 3026 Cedar Hill Rd
- 3307 Crest Haven Ct
- 3325 Brandy Ct
- 7770 Willow Point Dr
- 3354 Roundtree Estates Ct
- 3134 Manor Rd
- 7728 Camp Alger Ave
- 7213 Tyler Ave
- 3000 Graham Ct
- 3204 Holly Berry Ct
- 2939 Irvington Rd
- 6939 Weston Rd
- 3419 Putnam St
