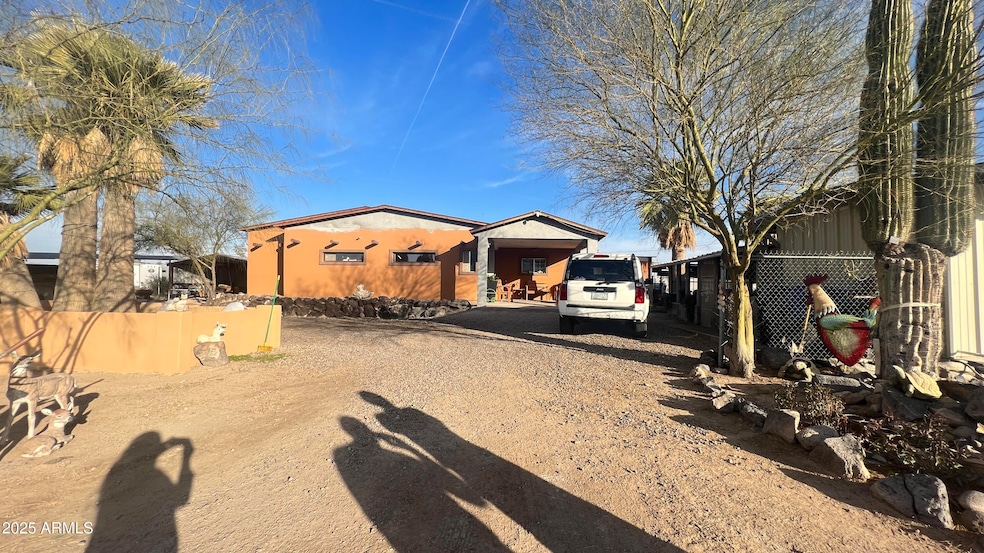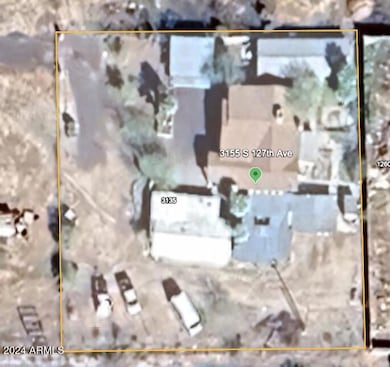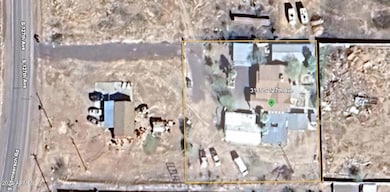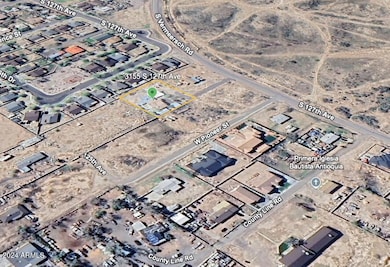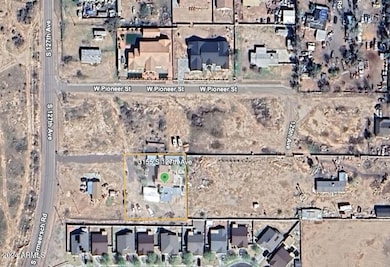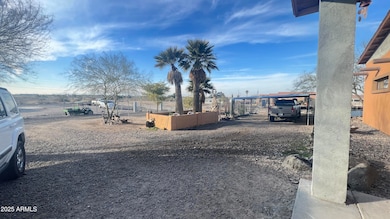
3155 S 127th Ave Avondale, AZ 85323
Estrella Village NeighborhoodEstimated payment $3,634/month
Highlights
- Guest House
- 1 Fireplace
- Covered patio or porch
- 0.61 Acre Lot
- No HOA
- Gazebo
About This Home
Big 26,545 sq ft lot home with No H.O.A, many upgrades and additional space added. Included with a separate 1200 sqft house/studio with 1 Bedroom, 1 Bath with its own Washer and Dryer space. Main home features 4 bedrooms, 2 bathrooms, style cover patio, new tile floors, new roof, new AC unit, remodel bathrooms, new stucco, new paint and much more. In addition to another separate structure to finish a second studio. Plenty of room to build or store big toys. Close to park, schools, and shopping.
Home Details
Home Type
- Single Family
Est. Annual Taxes
- $1,781
Year Built
- Built in 1961
Lot Details
- 0.61 Acre Lot
- Desert faces the front of the property
- Partially Fenced Property
- Block Wall Fence
- Wire Fence
Home Design
- Roof Updated in 2023
- Stucco
- Adobe
Interior Spaces
- 1,609 Sq Ft Home
- 1-Story Property
- 1 Fireplace
- Tile Flooring
- Eat-In Kitchen
Bedrooms and Bathrooms
- 4 Bedrooms
- Bathroom Updated in 2021
- Primary Bathroom is a Full Bathroom
- 2 Bathrooms
- Dual Vanity Sinks in Primary Bathroom
Parking
- 2 Carport Spaces
- Side or Rear Entrance to Parking
Outdoor Features
- Covered patio or porch
- Gazebo
- Outdoor Storage
- Built-In Barbecue
Additional Homes
- Guest House
Schools
- Estrella Vista Elementary School
- La Joya Community High School
Utilities
- Refrigerated Cooling System
- Heating Available
- Shared Well
- Cable TV Available
Community Details
- No Home Owners Association
- Association fees include no fees
- Built by Uknown
- Walker Mld Subdivision
Listing and Financial Details
- Tax Lot 2
- Assessor Parcel Number 500-65-276
Map
Home Values in the Area
Average Home Value in this Area
Tax History
| Year | Tax Paid | Tax Assessment Tax Assessment Total Assessment is a certain percentage of the fair market value that is determined by local assessors to be the total taxable value of land and additions on the property. | Land | Improvement |
|---|---|---|---|---|
| 2025 | $1,781 | $13,728 | -- | -- |
| 2024 | $1,823 | $13,075 | -- | -- |
| 2023 | $1,823 | $26,480 | $5,290 | $21,190 |
| 2022 | $1,814 | $17,700 | $3,540 | $14,160 |
| 2021 | $1,254 | $14,310 | $2,860 | $11,450 |
| 2020 | $1,210 | $12,760 | $2,550 | $10,210 |
| 2019 | $1,206 | $10,220 | $2,040 | $8,180 |
Property History
| Date | Event | Price | Change | Sq Ft Price |
|---|---|---|---|---|
| 02/26/2025 02/26/25 | Price Changed | $624,500 | -0.9% | $388 / Sq Ft |
| 12/05/2024 12/05/24 | For Sale | $629,900 | -- | $391 / Sq Ft |
Deed History
| Date | Type | Sale Price | Title Company |
|---|---|---|---|
| Warranty Deed | -- | Security Title | |
| Warranty Deed | $140,000 | Driggs Title Agency Inc | |
| Warranty Deed | $175,000 | Driggs Title Agency Inc | |
| Warranty Deed | -- | Driggs Title Agency Inc |
Mortgage History
| Date | Status | Loan Amount | Loan Type |
|---|---|---|---|
| Open | $245,000 | New Conventional | |
| Previous Owner | $168,300 | Commercial |
Similar Homes in Avondale, AZ
Source: Arizona Regional Multiple Listing Service (ARMLS)
MLS Number: 6791357
APN: 500-65-276
- 12509 W Whyman St
- 12628 W Illini St
- 12328 W Florence St
- 12608 W Lower Buckeye Rd
- 12628 W Del Rio Ln
- 12343 W Lower Buckeye Rd
- 3305 S 122nd Ln
- 2917 S 121st Ln
- 12374 W Locust Ln
- 12180 W Rio Vista Ln
- 12337 W Marguerite Ave
- 12314 W Marguerite Ave
- 12330 W Marguerite Ave
- 12322 W Marguerite Ave
- 12326 W Marguerite Ave
- 12333 W Marguerite Ave
- 12540 W Trumbull Rd
- 12564 W Trumbull Rd
- 12580 W Trumbull Rd
- 12569 W Trumbull Rd
