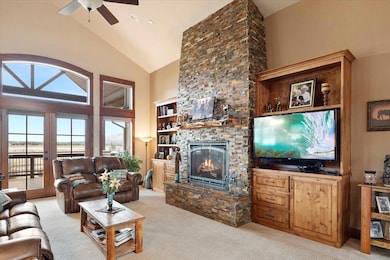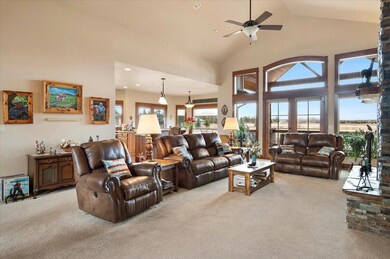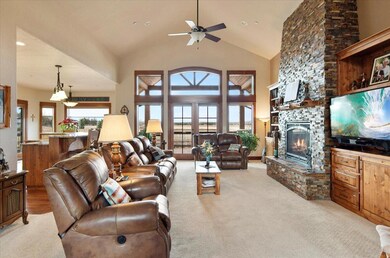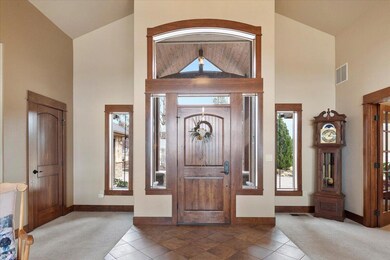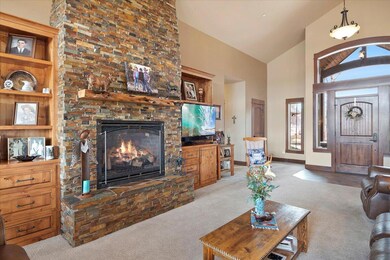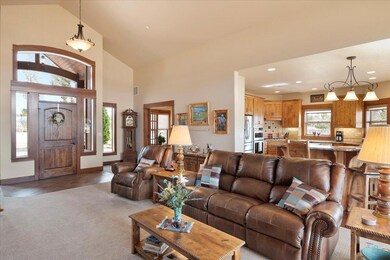
3155 SW 53rd Ct Redmond, OR 97756
Highlights
- Horse Property
- RV Access or Parking
- Mountain View
- Sage Elementary School Rated A-
- Open Floorplan
- Northwest Architecture
About This Home
As of April 2025Commanding Cascade Mountain views (weather didn't cooperate but updated photos coming soon). The epitome of the Central Oregon lifestyle! Beautiful custom build single-level home on nearly 4.70 acres with irrigation and AMAZING Cascade Mountain Views. Welcome to Harry Ranch Estates, a small neighborhood of custom built homes just enough off the beaten path to offer peace and quiet and privacy but still with easy access to Bend, Redmond, Sisters and the airport. High end finishes include solid surface counter tops, hardwood floors, tile accents and more. Nice open floor plan with 3 bedrooms plus an office and attached over-sized 2 car garage. Property is fenced. Paved road and paved driveway. Bring your animals or just enjoy the serenity of overlooking green pastures between you and the mountain views!
Home Details
Home Type
- Single Family
Est. Annual Taxes
- $4,879
Year Built
- Built in 2012
Lot Details
- 4.7 Acre Lot
- Drip System Landscaping
- Level Lot
- Front and Back Yard Sprinklers
- Garden
- Property is zoned EFUTRB, EFUTRB
HOA Fees
- $21 Monthly HOA Fees
Parking
- 2 Car Attached Garage
- Garage Door Opener
- Driveway
- RV Access or Parking
Property Views
- Mountain
- Territorial
Home Design
- Northwest Architecture
- Stem Wall Foundation
- Frame Construction
- Composition Roof
Interior Spaces
- 2,478 Sq Ft Home
- 1-Story Property
- Open Floorplan
- Central Vacuum
- Built-In Features
- Vaulted Ceiling
- Ceiling Fan
- Propane Fireplace
- Vinyl Clad Windows
- Great Room with Fireplace
- Home Office
Kitchen
- Eat-In Kitchen
- Breakfast Bar
- Oven
- Cooktop
- Microwave
- Dishwasher
- Kitchen Island
- Granite Countertops
- Tile Countertops
- Disposal
Flooring
- Wood
- Carpet
- Tile
Bedrooms and Bathrooms
- 3 Bedrooms
- Linen Closet
- Walk-In Closet
- Double Vanity
- Hydromassage or Jetted Bathtub
- Bathtub Includes Tile Surround
Laundry
- Laundry Room
- Washer
Home Security
- Carbon Monoxide Detectors
- Fire and Smoke Detector
Schools
- Sage Elementary School
- Obsidian Middle School
- Ridgeview High School
Farming
- 4 Irrigated Acres
- Pasture
Utilities
- Forced Air Heating and Cooling System
- Heating System Uses Propane
- Heat Pump System
- Irrigation Water Rights
- Shared Well
- Water Heater
- Septic Tank
- Leach Field
Additional Features
- Sprinklers on Timer
- Horse Property
Community Details
- Harry Ranch Estates Subdivision
- The community has rules related to covenants, conditions, and restrictions
Listing and Financial Details
- Exclusions: Yard decor, Brand decor
- Tax Lot 00107
- Assessor Parcel Number 266106
Map
Home Values in the Area
Average Home Value in this Area
Property History
| Date | Event | Price | Change | Sq Ft Price |
|---|---|---|---|---|
| 04/18/2025 04/18/25 | Sold | $1,375,000 | +5.8% | $555 / Sq Ft |
| 03/20/2025 03/20/25 | Pending | -- | -- | -- |
| 03/15/2025 03/15/25 | For Sale | $1,300,000 | +766.7% | $525 / Sq Ft |
| 06/14/2012 06/14/12 | Sold | $150,000 | -31.5% | -- |
| 06/14/2012 06/14/12 | Pending | -- | -- | -- |
| 08/24/2011 08/24/11 | For Sale | $219,000 | -- | -- |
Tax History
| Year | Tax Paid | Tax Assessment Tax Assessment Total Assessment is a certain percentage of the fair market value that is determined by local assessors to be the total taxable value of land and additions on the property. | Land | Improvement |
|---|---|---|---|---|
| 2024 | $4,879 | $293,020 | -- | -- |
| 2023 | $4,653 | $284,650 | $0 | $0 |
| 2022 | $4,145 | $268,630 | $0 | $0 |
| 2021 | $4,147 | $260,970 | $0 | $0 |
| 2020 | $3,949 | $260,970 | $0 | $0 |
| 2019 | $3,767 | $253,530 | $0 | $0 |
| 2018 | $3,679 | $246,310 | $0 | $0 |
| 2017 | $3,599 | $239,300 | $0 | $0 |
| 2016 | $3,559 | $232,490 | $0 | $0 |
| 2015 | $3,451 | $225,880 | $0 | $0 |
| 2014 | $3,363 | $219,448 | $0 | $0 |
Deed History
| Date | Type | Sale Price | Title Company |
|---|---|---|---|
| Warranty Deed | $150,000 | Western Title & Escrow |
Similar Homes in Redmond, OR
Source: Central Oregon Association of REALTORS®
MLS Number: 220197510
APN: 266106
- 4960 SW Yew Place Unit Lot 30
- 4902 SW Zenith Ave
- 4570 SW Yew Ave
- 3633 SW 47th St
- 4645 SW Umatilla Ave
- 4580 SW Zenith Point Ct
- 3953 SW 47th St
- 3997 SW 47th St
- 3976 SW 47th St
- 4660 SW Antelope Ave
- 3998 SW 47th St
- 4728 SW Badger Ave
- 4412 SW Umatilla Ave
- 4464 SW Salmon Place
- 4468 SW Majestic Ave
- 4428 SW Salmon Place
- 4130 47th Place
- 4087 SW 47th Place
- 4010 SW 47th Place
- 4009 SW 47th Place

