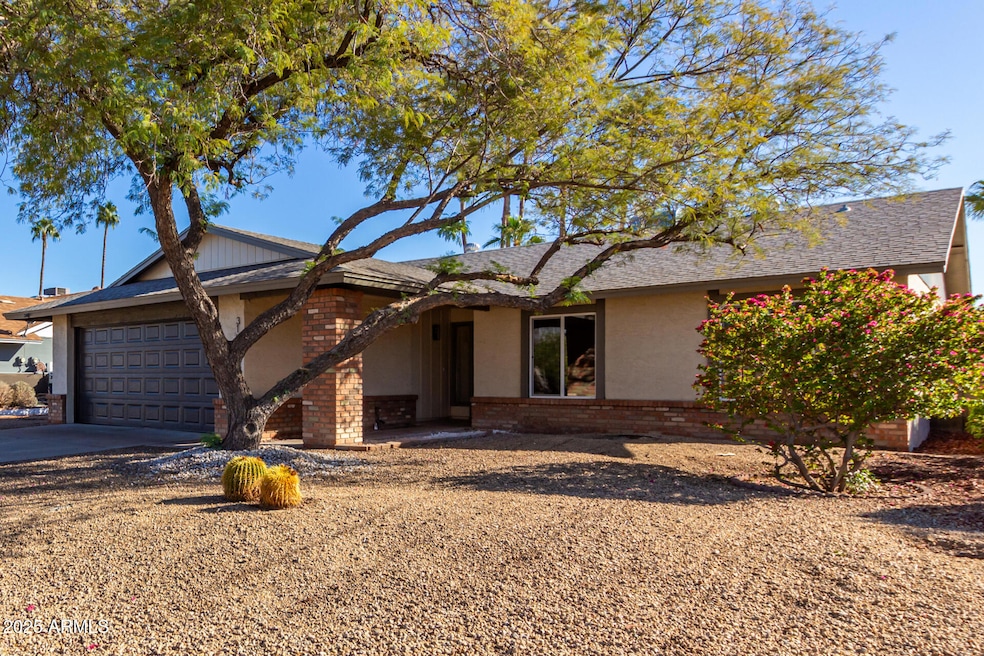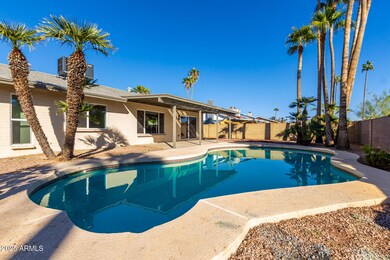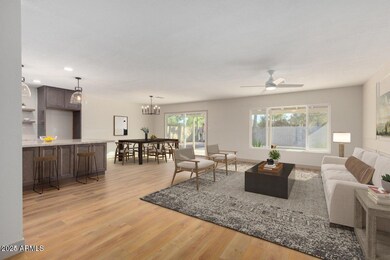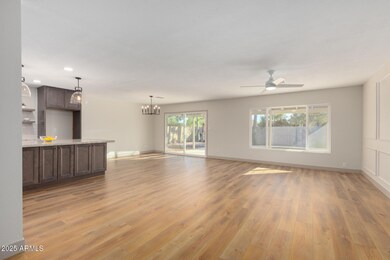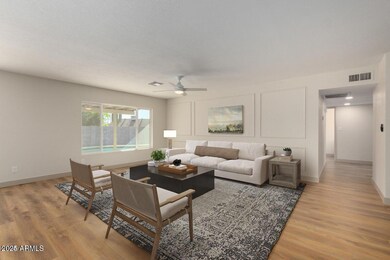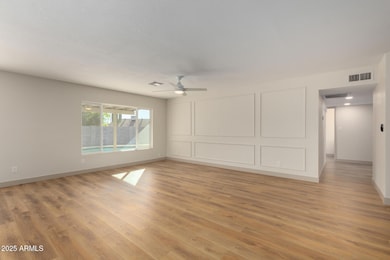
3155 W Juniper Ave Phoenix, AZ 85053
Deer Valley NeighborhoodHighlights
- Private Pool
- No HOA
- 2 Car Direct Access Garage
- Greenway High School Rated A-
- Covered patio or porch
- Double Pane Windows
About This Home
As of March 2025This thoughtfully renovated single-story pool home exudes elegance
and style. As you step inside, the stunning luxury vinyl plank flooring
immediately captures attention, complemented by a striking feature
wall that adds sophistication. The Chef's gourmet kitchen is a dream, with brand-new cabinetry, sleek granite countertops, and a tasteful tile backsplash, perfect for hosting large gatherings. New windows
flood the home with natural light. The tranquil primary bedroom boasts a spa-inspired en-suite with a modern vanity and luxurious shower surround. Secondary bedrooms share a stylish bath with dual
sinks and a new shower surround. A new heat pump was installed in
2024 for added comfort. List of Improvements:
Windows
Flooring
Baseboards
Kitchen cabinets
Granite countertops
Tile backsplash
SS appliances
Designer selected light fixtures
Feature wall
Kitchen sink
Bathroom vanities, mirrors, surrounds, plumbing fixtures
Interior paint
Partial exterior paint
Pool repairs
Home Details
Home Type
- Single Family
Est. Annual Taxes
- $1,586
Year Built
- Built in 1979
Lot Details
- 8,111 Sq Ft Lot
- Desert faces the front and back of the property
- Block Wall Fence
Parking
- 2 Car Direct Access Garage
Home Design
- Composition Roof
- Block Exterior
- Stucco
Interior Spaces
- 1,440 Sq Ft Home
- 1-Story Property
- Ceiling Fan
- Double Pane Windows
- Washer and Dryer Hookup
Kitchen
- Kitchen Updated in 2024
- Built-In Microwave
- Kitchen Island
Flooring
- Floors Updated in 2024
- Carpet
- Vinyl
Bedrooms and Bathrooms
- 3 Bedrooms
- Bathroom Updated in 2024
- 2 Bathrooms
- Dual Vanity Sinks in Primary Bathroom
Pool
- Pool Updated in 2024
- Private Pool
- Diving Board
Outdoor Features
- Covered patio or porch
Schools
- Ironwood Elementary School
- Desert Foothills Middle School
- Greenway High School
Utilities
- Refrigerated Cooling System
- Heating Available
- High Speed Internet
- Cable TV Available
Community Details
- No Home Owners Association
- Association fees include no fees
- Built by Estes Homes
- Rancho Encanto Unit 3 Subdivision, Rambler Floorplan
Listing and Financial Details
- Tax Lot 349
- Assessor Parcel Number 207-39-488
Map
Home Values in the Area
Average Home Value in this Area
Property History
| Date | Event | Price | Change | Sq Ft Price |
|---|---|---|---|---|
| 03/07/2025 03/07/25 | Sold | $450,000 | -1.1% | $313 / Sq Ft |
| 02/07/2025 02/07/25 | Pending | -- | -- | -- |
| 01/30/2025 01/30/25 | For Sale | $454,900 | +44.4% | $316 / Sq Ft |
| 08/16/2024 08/16/24 | Sold | $315,000 | +14.5% | $219 / Sq Ft |
| 08/06/2024 08/06/24 | For Sale | $275,000 | -- | $191 / Sq Ft |
Tax History
| Year | Tax Paid | Tax Assessment Tax Assessment Total Assessment is a certain percentage of the fair market value that is determined by local assessors to be the total taxable value of land and additions on the property. | Land | Improvement |
|---|---|---|---|---|
| 2025 | $1,586 | $14,806 | -- | -- |
| 2024 | $1,556 | $14,101 | -- | -- |
| 2023 | $1,556 | $28,980 | $5,790 | $23,190 |
| 2022 | $1,501 | $22,300 | $4,460 | $17,840 |
| 2021 | $1,539 | $20,410 | $4,080 | $16,330 |
| 2020 | $1,498 | $18,930 | $3,780 | $15,150 |
| 2019 | $1,470 | $17,680 | $3,530 | $14,150 |
| 2018 | $1,429 | $16,060 | $3,210 | $12,850 |
| 2017 | $1,424 | $14,000 | $2,800 | $11,200 |
| 2016 | $1,399 | $13,370 | $2,670 | $10,700 |
| 2015 | $1,298 | $12,420 | $2,480 | $9,940 |
Mortgage History
| Date | Status | Loan Amount | Loan Type |
|---|---|---|---|
| Open | $427,500 | New Conventional |
Deed History
| Date | Type | Sale Price | Title Company |
|---|---|---|---|
| Warranty Deed | $450,000 | Fidelity National Title Agency | |
| Warranty Deed | $315,000 | Great American Title Agency |
Similar Homes in the area
Source: Arizona Regional Multiple Listing Service (ARMLS)
MLS Number: 6813137
APN: 207-39-488
- 3215 W Phelps Rd
- 3147 W Phelps Rd
- 16814 N 31st Ave Unit 3
- 3346 W Aire Libre Ave
- 3145 W Sandra Terrace
- 3329 W Danbury Dr Unit F107
- 17226 N 29th Dr
- 3047 W Sandra Terrace
- 16607 N 30th Ave
- 3405 W Danbury Dr Unit D130
- 3405 W Danbury Dr Unit D121
- 17211 N 35th Ave Unit 1035
- 16609 N 29th Dr
- 3420 W Danbury Dr Unit C130
- 3420 W Danbury Dr Unit 216
- 3369 W Sandra Terrace
- 3004 W Anderson Dr
- 3435 W Danbury Dr Unit B204
- 3429 W Aire Libre Ave
- 17452 N 34th Ave
