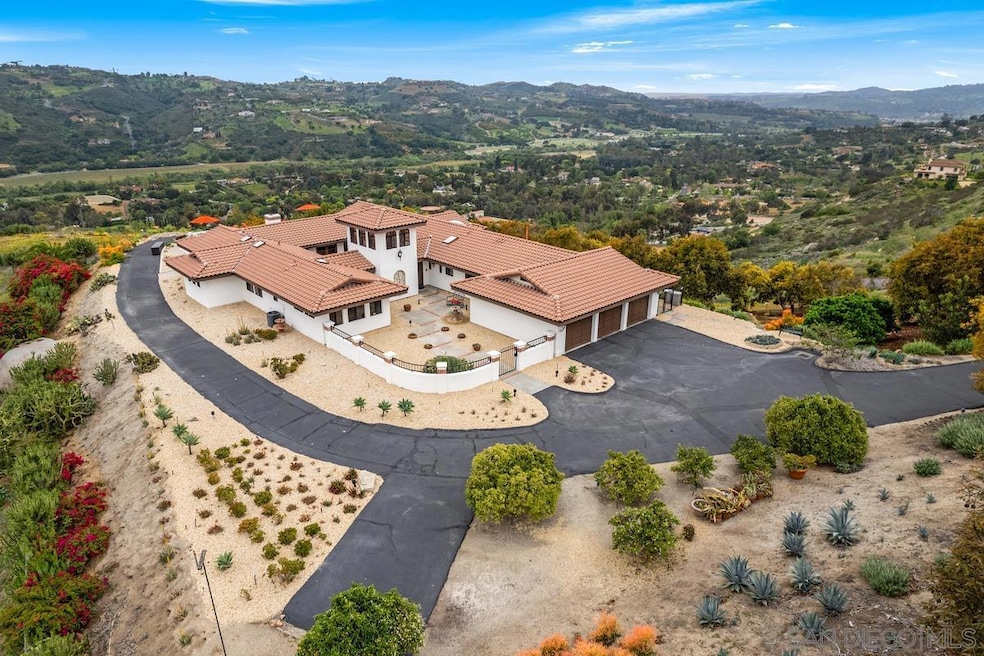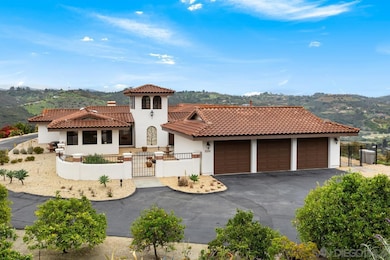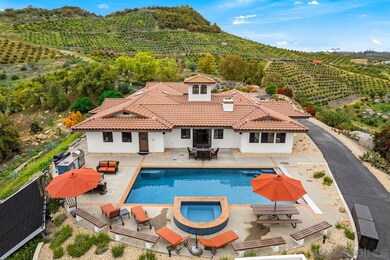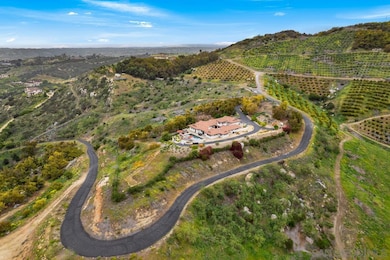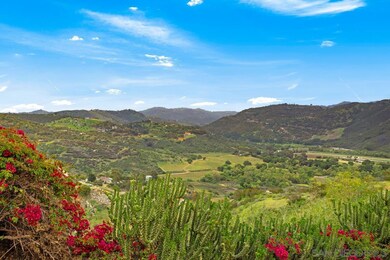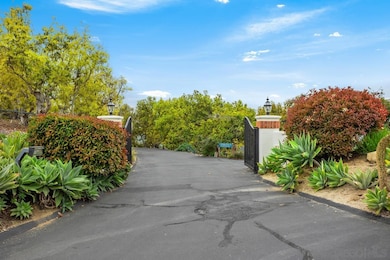
31550 Afton Farms Ln Bonsall, CA 92003
Bonsall NeighborhoodEstimated payment $10,314/month
Highlights
- Solar Heated Pool and Spa
- Gated Community
- Bluff on Lot
- Panoramic View
- 10.45 Acre Lot
- Atrium Room
About This Home
Perched high on a scenic hilltop, this exceptional residence commands breathtaking panoramic views of rolling hills and lush landscapes. Nestled within the exclusive, gated community of Saratoga Estates, the home offers a charming blend of luxury, privacy, and tranquility. Upon entering you'll experience a spacious open-air courtyard featuring a fountain w/rustic Spanish tiles, where French doors encircle the entry and Great Room, creating a seamless flow between indoor and outdoor living. Vaulted ceilings with rich wood finishes and a cozy fireplace enhance the Great Room’s serene ambiance. Expansive windows flood the space with natural light and showcase endless, uninterrupted vistas. Whether savoring a quiet morning on the terrace in the Solar heated, saltwater pool and spa or hosting lively gatherings, this stunning home provides an idyllic, picturesque setting for every moment. This single-story custom home invites you to experience sweeping hilltop views and timeless Spanish charm overlooking the exclusive Saratoga Estates. Inside, warm Saltillo tile and a serene open-air courtyard with a bubbling fountain set a welcoming tone, creating a seamless connection between indoor and outdoor living. The Great Room is a showstopper, with vaulted, wood-beamed ceilings accented by iron turnbuckles, rich built-in cabinetry, and a full wet bar—all opening to the courtyard or sparkling saltwater pool in back. Each of the three spacious bedrooms features its own en-suite bath, while two additional half-baths provide convenience for guests. The inviting primary suite includes a cozy fireplace, jetted tub, and separate shower for a true retreat feel. The chef’s kitchen is both functional and stylish, with stainless steel appliances, sleek black granite counters, a walk-in pantry, and a formal dining room nearby—ideal for gatherings. A wrought iron spiral staircase leads to the Mirador tower, where unobstructed views stretch for miles. Step outside to enjoy a solar-heated saltwater pool and spa with a cascading waterfall, plus a built-in BBQ area with sink and refrigerator—perfect for entertaining. Set on over 10 acres offering a family avocado grove and assorted citrus trees with potential space for ADU. The property also includes a separate laundry room, 3-stall garage, w/workshop and additional space for RV Parking. This is Southern California living at its finest—private, peaceful, and designed to savor every sunset.
Home Details
Home Type
- Single Family
Est. Annual Taxes
- $9,924
Year Built
- Built in 1991
Lot Details
- 10.45 Acre Lot
- Gated Home
- Property is Fully Fenced
- Bluff on Lot
- Steep Slope
- Sprinkler System
- Property is zoned R-1:SINGLE
HOA Fees
- $45 Monthly HOA Fees
Parking
- 3 Car Attached Garage
- Driveway
- Automatic Gate
- RV Potential
Property Views
- Panoramic
- Orchard Views
- Mountain
- Courtyard
Home Design
- Clay Roof
- Stucco Exterior
Interior Spaces
- 3,580 Sq Ft Home
- 1-Story Property
- Great Room with Fireplace
- Formal Dining Room
- Home Office
- Library
- Atrium Room
- Storage Room
Kitchen
- Walk-In Pantry
- Double Oven
- Electric Range
Flooring
- Carpet
- Tile
Bedrooms and Bathrooms
- 3 Bedrooms
- Fireplace in Primary Bedroom
Laundry
- Laundry Room
- Propane Dryer Hookup
Pool
- Solar Heated Pool and Spa
- Pebble Pool Finish
- Solar Heated In Ground Pool
- Waterfall Pool Feature
- Saltwater Pool
- Pool Cover
- Pool Equipment or Cover
Utilities
- Propane
- Separate Water Meter
- Septic System
Listing and Financial Details
- Assessor Parcel Number 127-500-23-00
Community Details
Overview
- Association fees include common area maintenance, gated community
- Saratoga Estates Association, Phone Number (800) 689-5812
Recreation
- Horse Trails
Security
- Gated Community
Map
Home Values in the Area
Average Home Value in this Area
Tax History
| Year | Tax Paid | Tax Assessment Tax Assessment Total Assessment is a certain percentage of the fair market value that is determined by local assessors to be the total taxable value of land and additions on the property. | Land | Improvement |
|---|---|---|---|---|
| 2024 | $9,924 | $916,367 | $286,730 | $629,637 |
| 2023 | $9,713 | $898,400 | $281,108 | $617,292 |
| 2022 | $9,553 | $880,786 | $275,597 | $605,189 |
| 2021 | $9,394 | $863,517 | $270,194 | $593,323 |
| 2020 | $9,325 | $854,664 | $267,424 | $587,240 |
| 2019 | $9,158 | $837,907 | $262,181 | $575,726 |
| 2018 | $9,205 | $821,479 | $257,041 | $564,438 |
| 2017 | $9,031 | $805,372 | $252,001 | $553,371 |
| 2016 | $8,826 | $789,581 | $247,060 | $542,521 |
| 2015 | $8,687 | $777,721 | $243,349 | $534,372 |
| 2014 | $8,519 | $762,488 | $238,583 | $523,905 |
Property History
| Date | Event | Price | Change | Sq Ft Price |
|---|---|---|---|---|
| 04/29/2025 04/29/25 | For Sale | $1,695,000 | 0.0% | $473 / Sq Ft |
| 04/25/2025 04/25/25 | Pending | -- | -- | -- |
| 04/18/2025 04/18/25 | For Sale | $1,695,000 | -- | $473 / Sq Ft |
Deed History
| Date | Type | Sale Price | Title Company |
|---|---|---|---|
| Grant Deed | -- | -- | |
| Grant Deed | -- | -- | |
| Deed | $180,000 | -- |
Similar Homes in Bonsall, CA
Source: San Diego MLS
MLS Number: 250024911
APN: 127-500-23
- 7102 Via Mariposa Norte
- 7234 Via Mariposa Sur
- 31725 Rancho Amigos Rd
- 31340 Cottontail Ln
- 0 Eagle Mountain Rd Unit NDP2502836
- 31827 Wrightwood Rd
- 32070 Via Vera
- 30467 Vía Maria Elena
- 30477 Via Maria Elena
- 6395 W Lilac Rd
- 33 Calle de Las Piedras
- 7969 Avenida Mil Flores
- 4164 Pico Rd
- 6835 Kellyn Ln
- 30410 Calle la Reina
- 31780 Palos Verdes Dr
- 0 Palos Verdes Dr Unit 41079428
- 6050 W Lilac Rd
- 0 Palos Verdes Dr Unit 73 250023570
- 3309 San Rey Ln
