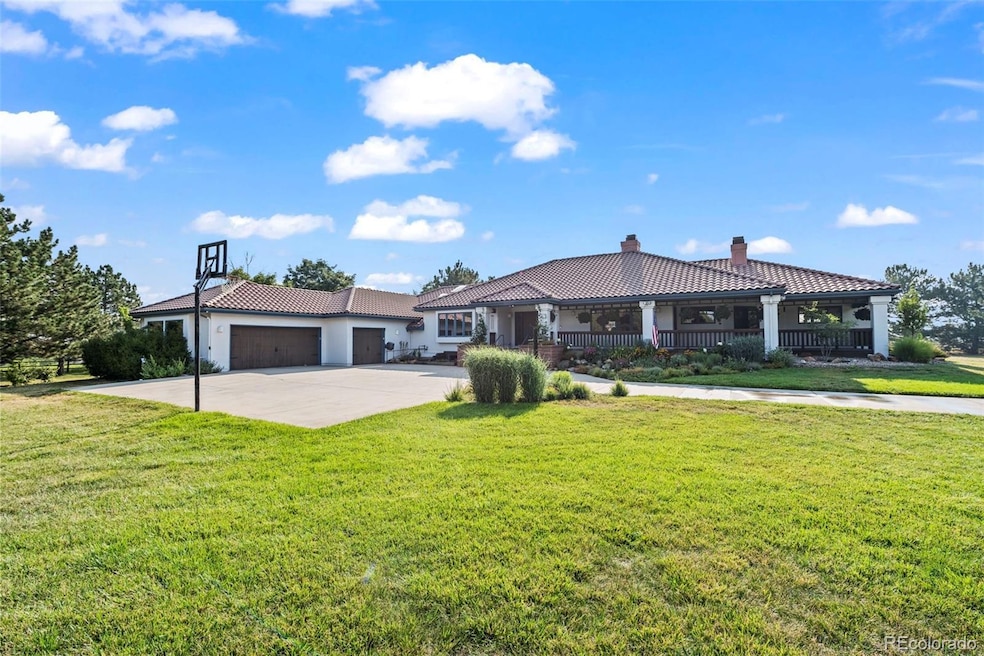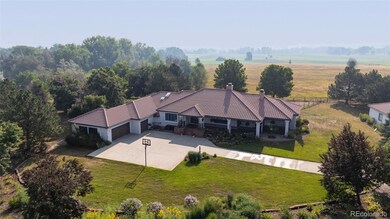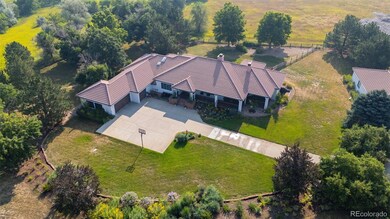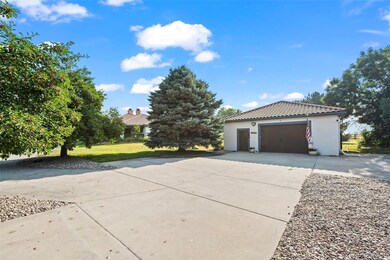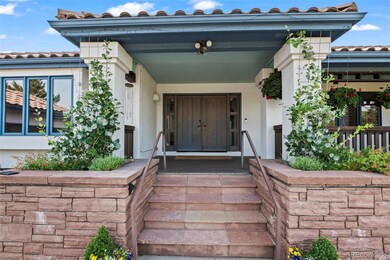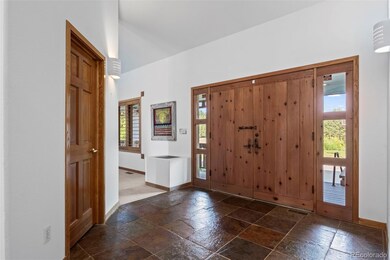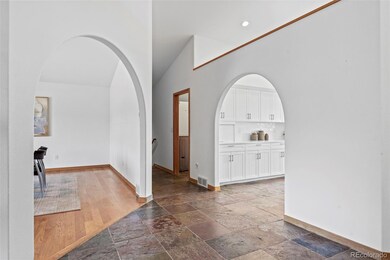
3156 75th St Boulder, CO 80301
Highlights
- Horses Allowed On Property
- Mountain View
- Deck
- Douglass Elementary School Rated A-
- Fireplace in Primary Bedroom
- Contemporary Architecture
About This Home
As of December 2024Are you looking for privacy in a peaceful and tranquil setting, then look no further! This sprawling ranch-style home combines modern sophistication with the natural beauty and landscape of Colorado and features nearly 4,000 SQFT of living space on the main level alone. Set back off the road down a private drive, this special property sits on a West-facing 2.5 ACRE Lot backing to a conservation easement & features stunning sunrises or evening sunsets from the front and back patios/decks. Offering a spacious and open floor plan with vaulted ceilings, the updated kitchen is the center of the home and features modern white cabinetry, quartz counters, stainless steel appliances & opens to the breakfast nook, family room/living room with 2-sided fireplace & built-ins and formal dining area. Retreat to the generous sized main floor primary suite with sitting area/office space, nicely updated 5-PC bath with large soaking tub & separate shower, a 2-sided gas fireplace as well as access to both the front & back decks. 3 additional bedrooms on the main floor, 2 share a Jack & Jill bath and another nicely updated bath. The finished lower level has a separate outside entrance, a huge rec/media room, full kitchenette, several additional office/flex rooms that make for great work from home spaces or a home gym, full bath & incredible storage/closet space. Need room for your Toys, RV, Boat, Workshop or a Barn? Don't miss the nearly 1500 SQFT heated outbuilding with a concrete floor & 12 foot doors. This extraordinary property is just 5 minutes to Boulder's vibrant downtown, offers picturesque mountain views and is the perfect blend of elegance, functionality and natural beauty promising a lifestyle of both comfort & luxury. Property is on well & septic & has newer landscaping.
Last Agent to Sell the Property
RE/MAX of Boulder Brokerage Email: PatrickDolanTeam@gmail.com,303-441-5642 License #266071
Co-Listed By
RE/MAX of Boulder Brokerage Email: PatrickDolanTeam@gmail.com,303-441-5642 License #1322079
Home Details
Home Type
- Single Family
Est. Annual Taxes
- $10,342
Year Built
- Built in 1993
Lot Details
- 2.51 Acre Lot
- Property fronts an easement
- Open Space
- West Facing Home
- Partially Fenced Property
- Landscaped
- Level Lot
- Front and Back Yard Sprinklers
- Many Trees
- Private Yard
- Property is zoned AG
Parking
- 3 Car Attached Garage
- Electric Vehicle Home Charger
- Heated Garage
- Dry Walled Garage
- Shared Driveway
Home Design
- Contemporary Architecture
- Spanish Architecture
- Slab Foundation
- Frame Construction
- Spanish Tile Roof
- Stone Siding
- Stucco
Interior Spaces
- 1-Story Property
- Bar Fridge
- Skylights
- Gas Fireplace
- Double Pane Windows
- Family Room with Fireplace
- 2 Fireplaces
- Living Room with Fireplace
- Dining Room
- Home Office
- Bonus Room
- Mountain Views
Kitchen
- Self-Cleaning Oven
- Down Draft Cooktop
- Microwave
- Dishwasher
- Disposal
Flooring
- Wood
- Carpet
- Tile
Bedrooms and Bathrooms
- 4 Main Level Bedrooms
- Fireplace in Primary Bedroom
Laundry
- Laundry Room
- Dryer
- Washer
Finished Basement
- Basement Fills Entire Space Under The House
- Exterior Basement Entry
- Bedroom in Basement
- Crawl Space
- Natural lighting in basement
Home Security
- Carbon Monoxide Detectors
- Fire and Smoke Detector
Outdoor Features
- Deck
- Covered patio or porch
- Outdoor Gas Grill
Schools
- Douglass Elementary School
- Platt Middle School
- Boulder High School
Horse Facilities and Amenities
- Horses Allowed On Property
Utilities
- Forced Air Heating and Cooling System
- Heating System Uses Natural Gas
- Cistern
- Well
- Gas Water Heater
- Septic Tank
- Cable TV Available
Listing and Financial Details
- Exclusions: Staging Items
- Assessor Parcel Number 1463240-01-001
Community Details
Overview
- No Home Owners Association
- Allen Farm Subdivision
- Property is near a preserve or public land
Security
- Controlled Access
Map
Home Values in the Area
Average Home Value in this Area
Property History
| Date | Event | Price | Change | Sq Ft Price |
|---|---|---|---|---|
| 12/26/2024 12/26/24 | Sold | $2,300,000 | -7.8% | $347 / Sq Ft |
| 09/12/2024 09/12/24 | Price Changed | $2,495,000 | -4.0% | $377 / Sq Ft |
| 08/02/2024 08/02/24 | For Sale | $2,600,000 | +62.5% | $393 / Sq Ft |
| 10/08/2019 10/08/19 | Off Market | $1,600,000 | -- | -- |
| 07/10/2018 07/10/18 | Sold | $1,600,000 | -19.0% | $431 / Sq Ft |
| 05/23/2018 05/23/18 | Pending | -- | -- | -- |
| 04/18/2018 04/18/18 | For Sale | $1,975,000 | -- | $532 / Sq Ft |
Tax History
| Year | Tax Paid | Tax Assessment Tax Assessment Total Assessment is a certain percentage of the fair market value that is determined by local assessors to be the total taxable value of land and additions on the property. | Land | Improvement |
|---|---|---|---|---|
| 2024 | $10,342 | $113,197 | $17,675 | $95,522 |
| 2023 | $10,342 | $113,197 | $21,360 | $95,522 |
| 2022 | $8,810 | $89,857 | $18,960 | $70,897 |
| 2021 | $8,404 | $92,442 | $19,505 | $72,937 |
| 2020 | $7,685 | $80,859 | $28,600 | $52,259 |
| 2019 | $7,564 | $80,859 | $28,600 | $52,259 |
| 2018 | $8,992 | $95,170 | $33,408 | $61,762 |
| 2017 | $8,733 | $105,215 | $36,934 | $68,281 |
| 2016 | $8,768 | $91,938 | $23,482 | $68,456 |
| 2015 | $8,254 | $67,278 | $26,984 | $40,294 |
| 2014 | $6,054 | $67,278 | $26,984 | $40,294 |
Mortgage History
| Date | Status | Loan Amount | Loan Type |
|---|---|---|---|
| Open | $1,840,000 | New Conventional | |
| Closed | $1,840,000 | New Conventional | |
| Previous Owner | $1,650,000 | Construction | |
| Previous Owner | $205,340 | New Conventional | |
| Previous Owner | $285,400 | No Value Available |
Deed History
| Date | Type | Sale Price | Title Company |
|---|---|---|---|
| Warranty Deed | $2,300,000 | Land Title Guarantee | |
| Warranty Deed | $2,300,000 | Land Title Guarantee | |
| Warranty Deed | $1,600,000 | Land Title | |
| Interfamily Deed Transfer | -- | -- | |
| Interfamily Deed Transfer | -- | -- | |
| Interfamily Deed Transfer | -- | -- | |
| Interfamily Deed Transfer | -- | -- |
Similar Homes in Boulder, CO
Source: REcolorado®
MLS Number: 4888258
APN: 1463240-01-001
- 2994 75th St
- 7929 Valmont Rd
- 7940 Valmont Rd
- 2300 N 75th St
- 6903 Valmont Rd
- 4547 Ashfield Dr
- 7599 Concord Dr
- 1372 Glacier Place
- 1198 Crestmoor Dr
- 4557 Tanglewood Trail
- 2208 Champlain Dr
- 4631 Ashfield Dr
- 4505 Carter Trail
- 4667 Ashfield Dr
- 4682 Chatham St
- 4693 Chatham St
- 1247 Westview Dr
- 8778 Arapahoe Rd
- 4705 Chatham St
- 4716 Berkshire Ct
