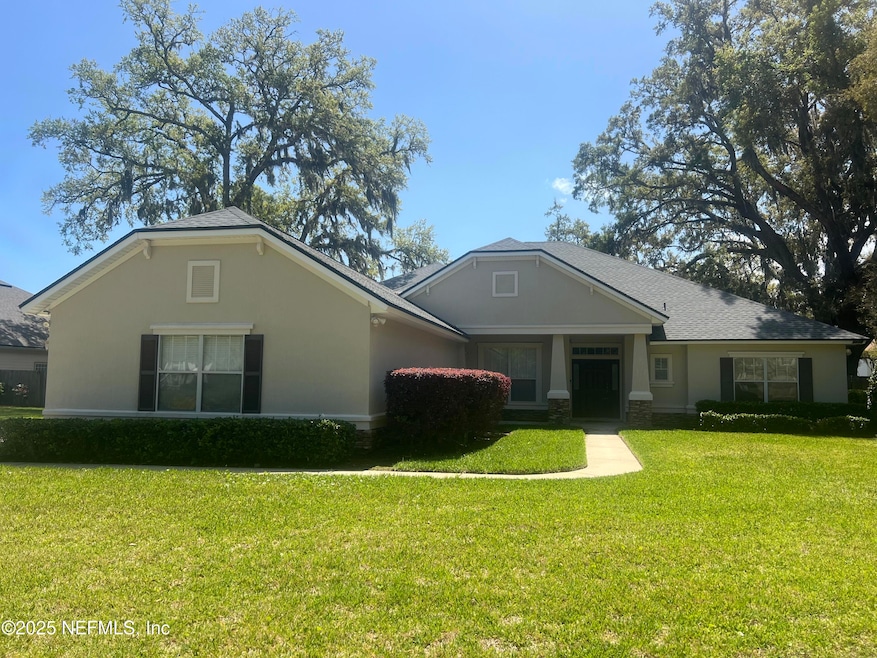
3156 Scenic Oaks Dr Jacksonville, FL 32226
Oceanway NeighborhoodEstimated payment $3,525/month
Highlights
- Breakfast Area or Nook
- Cul-De-Sac
- Dual Closets
- New Berlin Elementary School Rated A-
- Front Porch
- 3-minute walk to Yellow Bluff Fort Historic State Park
About This Home
This beautifully renovated five-bedroom, four-bathroom residence offers a perfect blend of modern amenities and classic charm. Recently replaced roof completed July 2024. This home displays gorgeous new ceramic flooring throughout the home and plush new carpeting.
Elegant shelving to complement the cozy fireplace. This home has a spacious luxurious master bedroom that has his and her closets. The master bath is inviting with a garden tub and a walk-in shower.
Upstairs you will find a wonderful privacy retreat, a huge upstairs bedroom complete with a wet bar, full bath, and closet.
The kitchen is equipped with stainless steel appliance, glass top stove, smart refrigerator overlooks the family room, providing a beautiful view of the fenced spacious backyard.
conveniently located, close to shopping areas, dining, gas stations, and more—all without the hassle of traffic.
6.2 miles from Jacksonville Int airport
Home Details
Home Type
- Single Family
Est. Annual Taxes
- $4,100
Year Built
- Built in 2005 | Remodeled
Lot Details
- 0.49 Acre Lot
- Property fronts a private road
- Cul-De-Sac
- South Facing Home
- Wood Fence
- Back Yard Fenced
HOA Fees
- $113 Monthly HOA Fees
Parking
- 3 Car Garage
Home Design
- Shingle Roof
- Vinyl Siding
Interior Spaces
- 3,335 Sq Ft Home
- 2-Story Property
- Wet Bar
- Gas Fireplace
- Entrance Foyer
Kitchen
- Breakfast Area or Nook
- Convection Oven
- Electric Cooktop
- Microwave
- Ice Maker
- Dishwasher
Flooring
- Carpet
- Laminate
- Tile
Bedrooms and Bathrooms
- 5 Bedrooms
- Split Bedroom Floorplan
- Dual Closets
- Walk-In Closet
- Bathtub With Separate Shower Stall
Laundry
- Laundry on lower level
- Washer and Electric Dryer Hookup
Home Security
- Security Gate
- Smart Thermostat
- Fire and Smoke Detector
Outdoor Features
- Patio
- Front Porch
Schools
- New Berlin Elementary School
- Oceanway Middle School
- First Coast High School
Utilities
- Central Heating and Cooling System
- Electric Water Heater
- Water Softener is Owned
Community Details
- Olde Oaks Subdivision
Listing and Financial Details
- Assessor Parcel Number 1065627560
Map
Home Values in the Area
Average Home Value in this Area
Tax History
| Year | Tax Paid | Tax Assessment Tax Assessment Total Assessment is a certain percentage of the fair market value that is determined by local assessors to be the total taxable value of land and additions on the property. | Land | Improvement |
|---|---|---|---|---|
| 2024 | $4,744 | $302,059 | -- | -- |
| 2023 | $4,744 | $0 | $0 | $0 |
| 2022 | $4,349 | $0 | $0 | $0 |
| 2021 | $4,323 | $281,191 | $0 | $0 |
| 2019 | $3,632 | $232,692 | $0 | $0 |
| 2018 | $3,587 | $228,354 | $0 | $0 |
| 2017 | $3,543 | $223,658 | $0 | $0 |
| 2016 | $3,523 | $219,058 | $0 | $0 |
Property History
| Date | Event | Price | Change | Sq Ft Price |
|---|---|---|---|---|
| 11/16/2024 11/16/24 | Price Changed | $550,000 | -2.7% | $165 / Sq Ft |
| 08/21/2024 08/21/24 | Price Changed | $565,000 | -1.7% | $169 / Sq Ft |
| 07/30/2024 07/30/24 | For Sale | $575,000 | +79.7% | $172 / Sq Ft |
| 12/17/2023 12/17/23 | Off Market | $320,000 | -- | -- |
| 09/20/2019 09/20/19 | Sold | $320,000 | 0.0% | $96 / Sq Ft |
| 07/24/2019 07/24/19 | Pending | -- | -- | -- |
| 05/16/2019 05/16/19 | For Sale | $320,000 | -- | $96 / Sq Ft |
Deed History
| Date | Type | Sale Price | Title Company |
|---|---|---|---|
| Warranty Deed | $320,000 | Attorney | |
| Warranty Deed | $382,000 | Equity Title & Trust | |
| Warranty Deed | $371,700 | American Home Title & Escrow |
Mortgage History
| Date | Status | Loan Amount | Loan Type |
|---|---|---|---|
| Open | $326,880 | VA | |
| Previous Owner | $313,175 | New Conventional | |
| Previous Owner | $305,600 | Purchase Money Mortgage | |
| Previous Owner | $38,200 | Stand Alone Second | |
| Previous Owner | $160,000 | Fannie Mae Freddie Mac |
Similar Homes in Jacksonville, FL
Source: realMLS (Northeast Florida Multiple Listing Service)
MLS Number: 2039763
APN: 106562-7560
- 3163 Shadow Creek Rd
- 3120 Scenic Oaks Dr
- 3161 Double Oaks Dr
- 3139 Ashgrove Rd
- 12293 Hickory Forest Rd
- 12520 Yellow Bluff Rd
- 12544 Yellow Bluff Rd
- 3476 Hickory Landing Ct
- 3411 Hickory Hammock Rd
- 12630 Yellow Bluff Rd
- 3422 Brahma Bull Ct
- 12147 Captiva Bluff Rd
- 3472 Brahma Bull Cir N
- 2924 Captiva Bluff Rd S
- 12294 Rouen Cove Dr
- 12215 Rouen Cove Dr
- 0 New Berlin Rd Unit 986497
- 0 New Berlin Rd Unit 986508
- 0 New Berlin Rd Unit 986833
- 11763 Water Bluff Dr E






