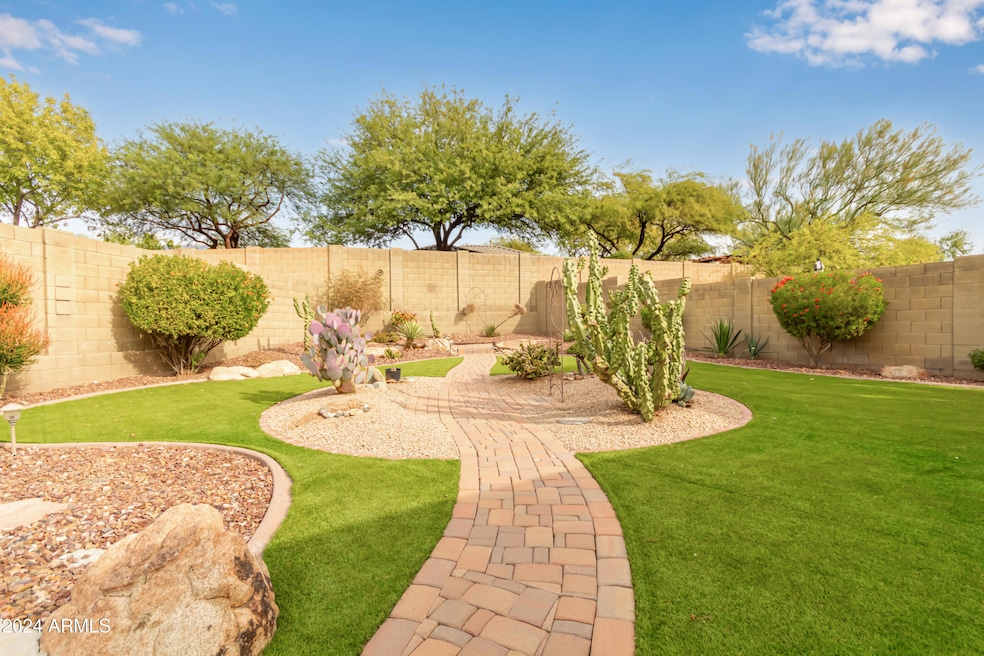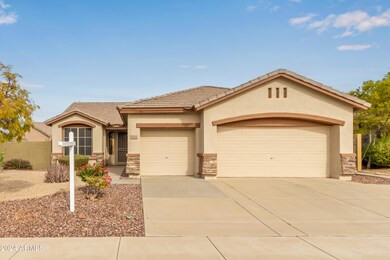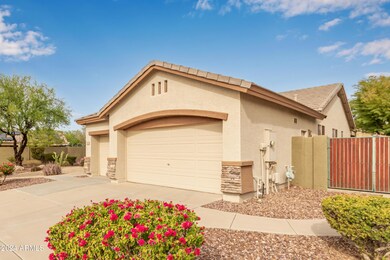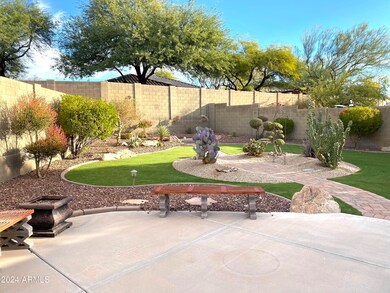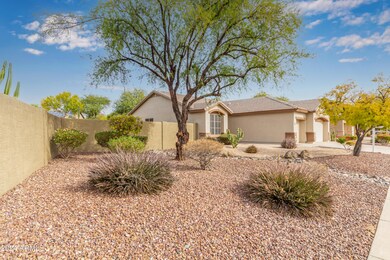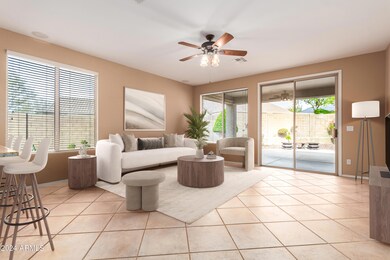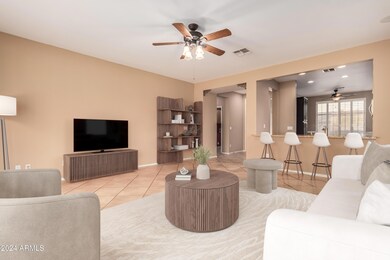
3156 W Steinbeck Dr Anthem, AZ 85086
Highlights
- Fitness Center
- RV Gated
- Clubhouse
- Anthem School Rated A-
- Mountain View
- Granite Countertops
About This Home
As of February 2025The large yard is truly the CROWN JEWEL OF THIS HOUSE featuring professional grade landscaping, synthetic grass, covered patio plus an additional patio for entertaining. This stunning executive-style home is a MUST SEE! Offering beautifully upgraded living spaces with a flowing open floor plan, this home features a NEWER HVAC system and water heater for added PEACE OF MIND. The highly upgraded kitchen boasts dark cherry wood cabinets, slab granite countertops, a decorative glass tile backsplash, and sleek SS appliances. The Primary Suite is XL with backyard access. The spacious living room is flooded with natural light, with large windows framing views of the breathtaking yard. A 3-CAR garage is what everyone wants. PERFECT LOCATION-CLOSE to School and Community Center Don't wait ACT NOW
Home Details
Home Type
- Single Family
Est. Annual Taxes
- $2,652
Year Built
- Built in 1999
Lot Details
- 10,005 Sq Ft Lot
- Desert faces the front and back of the property
- Block Wall Fence
- Artificial Turf
- Front and Back Yard Sprinklers
- Sprinklers on Timer
HOA Fees
- $97 Monthly HOA Fees
Parking
- 3 Car Garage
- Garage Door Opener
- RV Gated
Home Design
- Wood Frame Construction
- Tile Roof
- Stucco
Interior Spaces
- 1,622 Sq Ft Home
- 1-Story Property
- Ceiling height of 9 feet or more
- Ceiling Fan
- Double Pane Windows
- Mountain Views
Kitchen
- Eat-In Kitchen
- Breakfast Bar
- Built-In Microwave
- Granite Countertops
Flooring
- Carpet
- Tile
Bedrooms and Bathrooms
- 3 Bedrooms
- Primary Bathroom is a Full Bathroom
- 2 Bathrooms
- Dual Vanity Sinks in Primary Bathroom
- Bathtub With Separate Shower Stall
Utilities
- Cooling System Updated in 2022
- Refrigerated Cooling System
- Heating System Uses Natural Gas
- High Speed Internet
- Cable TV Available
Additional Features
- No Interior Steps
- Covered patio or porch
Listing and Financial Details
- Tax Lot 190
- Assessor Parcel Number 203-02-193
Community Details
Overview
- Association fees include ground maintenance
- Anthem Comm Council Association, Phone Number (623) 742-6050
- Built by Del Webb
- Anthem Unit 2 Subdivision
Amenities
- Clubhouse
- Theater or Screening Room
- Recreation Room
Recreation
- Tennis Courts
- Pickleball Courts
- Community Playground
- Fitness Center
- Heated Community Pool
- Community Spa
- Bike Trail
Map
Home Values in the Area
Average Home Value in this Area
Property History
| Date | Event | Price | Change | Sq Ft Price |
|---|---|---|---|---|
| 02/07/2025 02/07/25 | Sold | $492,000 | -1.6% | $303 / Sq Ft |
| 01/16/2025 01/16/25 | Price Changed | $500,000 | -4.8% | $308 / Sq Ft |
| 12/04/2024 12/04/24 | For Sale | $525,000 | +105.9% | $324 / Sq Ft |
| 08/13/2013 08/13/13 | Sold | $255,000 | 0.0% | $157 / Sq Ft |
| 07/14/2013 07/14/13 | Pending | -- | -- | -- |
| 07/12/2013 07/12/13 | For Sale | $254,900 | 0.0% | $157 / Sq Ft |
| 07/12/2013 07/12/13 | Price Changed | $254,900 | +2.0% | $157 / Sq Ft |
| 06/19/2013 06/19/13 | Pending | -- | -- | -- |
| 06/14/2013 06/14/13 | For Sale | $249,900 | 0.0% | $154 / Sq Ft |
| 05/26/2012 05/26/12 | Rented | $1,400 | 0.0% | -- |
| 05/25/2012 05/25/12 | Under Contract | -- | -- | -- |
| 04/19/2012 04/19/12 | For Rent | $1,400 | -- | -- |
Tax History
| Year | Tax Paid | Tax Assessment Tax Assessment Total Assessment is a certain percentage of the fair market value that is determined by local assessors to be the total taxable value of land and additions on the property. | Land | Improvement |
|---|---|---|---|---|
| 2025 | $2,652 | $24,703 | -- | -- |
| 2024 | $2,495 | $23,527 | -- | -- |
| 2023 | $2,495 | $37,860 | $7,570 | $30,290 |
| 2022 | $2,384 | $25,820 | $5,160 | $20,660 |
| 2021 | $2,455 | $24,110 | $4,820 | $19,290 |
| 2020 | $2,402 | $22,770 | $4,550 | $18,220 |
| 2019 | $2,356 | $21,550 | $4,310 | $17,240 |
| 2018 | $2,281 | $20,350 | $4,070 | $16,280 |
| 2017 | $2,237 | $19,470 | $3,890 | $15,580 |
| 2016 | $2,008 | $18,820 | $3,760 | $15,060 |
| 2015 | $1,861 | $18,080 | $3,610 | $14,470 |
Mortgage History
| Date | Status | Loan Amount | Loan Type |
|---|---|---|---|
| Previous Owner | $100,000 | New Conventional | |
| Previous Owner | $229,055 | FHA | |
| Previous Owner | $229,427 | FHA | |
| Previous Owner | $227,156 | New Conventional | |
| Previous Owner | $172,000 | New Conventional | |
| Previous Owner | $156,800 | Unknown | |
| Previous Owner | $153,450 | New Conventional |
Deed History
| Date | Type | Sale Price | Title Company |
|---|---|---|---|
| Warranty Deed | $483,000 | Pioneer Title Agency | |
| Interfamily Deed Transfer | -- | American Title Service Agenc | |
| Warranty Deed | $255,000 | American Title Service Agenc | |
| Interfamily Deed Transfer | -- | First American Title Ins Co | |
| Warranty Deed | $235,000 | First American Title Ins Co | |
| Interfamily Deed Transfer | -- | None Available | |
| Interfamily Deed Transfer | -- | Grand Canyon Title Agency In | |
| Warranty Deed | $215,000 | Grand Canyon Title Agency | |
| Corporate Deed | -- | Sun Title Agency Co | |
| Corporate Deed | $161,558 | First American Title | |
| Corporate Deed | -- | First American Title |
Similar Homes in the area
Source: Arizona Regional Multiple Listing Service (ARMLS)
MLS Number: 6790026
APN: 203-02-193
- 40724 N Capital Ct
- 40733 N Territory Trail
- 3347 W Steinbeck Dr
- 3407 W Steinbeck Dr
- 2943 W Whitman Ct
- 41310 N Clear Crossing Ct
- 40702 N Robinson Dr
- 40915 N Columbia Trail
- 3051 W Sousa Ct
- 40814 N Majesty Ct
- 40710 N Boone Ln Unit 5
- 41417 N Clear Crossing Rd
- 2951 W Plum Hollow Dr
- 3259 W Morse Dr
- 2939 W Plum Hollow Dr
- 3512 W Spirit Ln
- 40255 N Faith Ln Unit 10
- 41110 N Majesty Way Unit 14
- 2927 W Plum Hollow Dr
- 40656 N Key Ln
