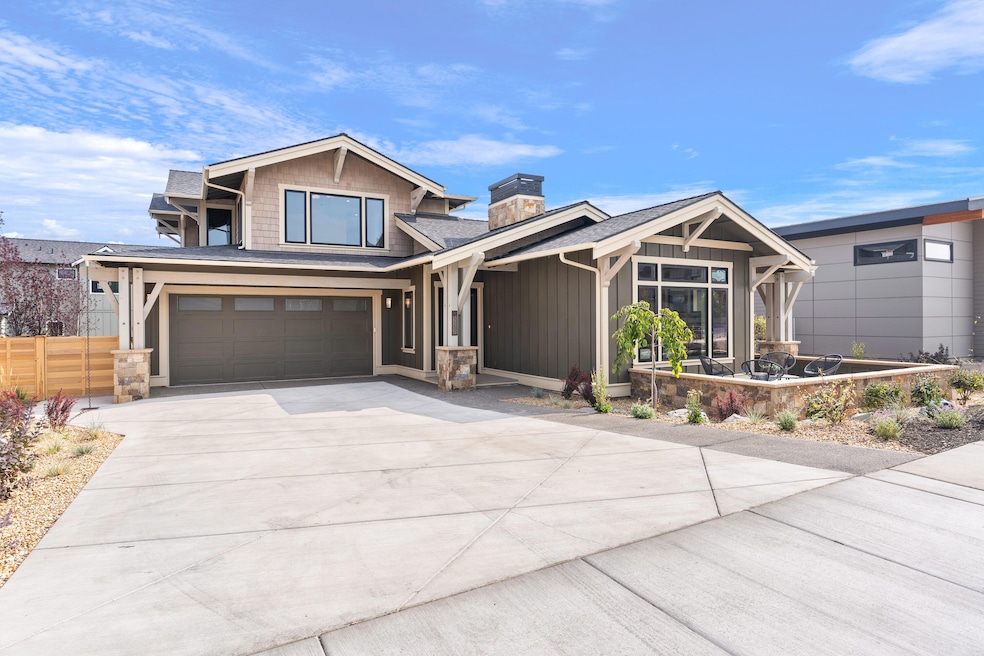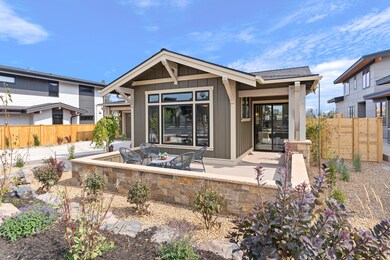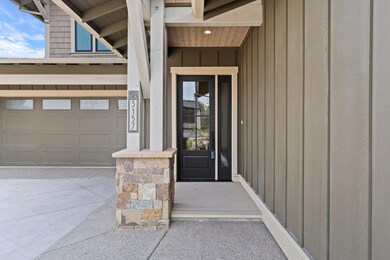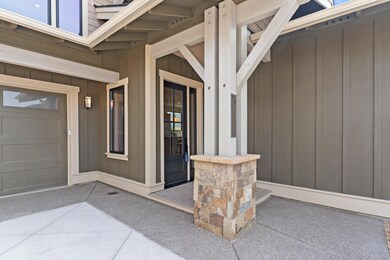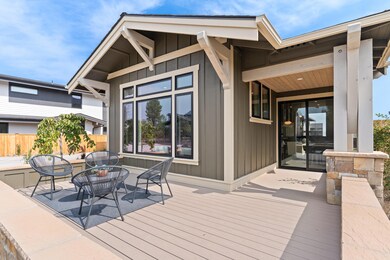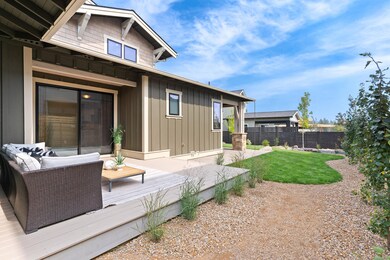
3157 NW Strickland Way Bend, OR 97703
Summit West NeighborhoodHighlights
- New Construction
- Open Floorplan
- Craftsman Architecture
- William E. Miller Elementary School Rated A-
- Earth Advantage Certified Home
- Deck
About This Home
As of March 2025Welcome to this NW Contemporary Craftsman home, crafted by Leader Builders renowned for their expertise & attention to detail. Brimming with luxurious finishes: Jenn Air appliances; Annie Selke & Sanderson wallpaper; Elegant Light Fixtures by Hubbardston Forge, Robert Abbey, Hudson Valley, Justice Design. Premium materials include real stone quartzite countertops, solid white oak cabinetry, flooring & doors. Watersense fixtures, 40-yr roof, central vac system & on-demand hot water provide modern conveniences. Open layout integrates the main living and dining areas leading to the Primary with Luxurious On-suite with soaking tub, office, 2 decks overlook beautifully landscaped yard. Upper level adds 2 additional bedrooms, full bath & versatile media/loft area. 721sf garage with room for gear, perfect for storage or a workshop. Ideal location in Discovery West near foot paths and shops.
Last Agent to Sell the Property
Harcourts The Garner Group Real Estate License #201256881

Home Details
Home Type
- Single Family
Est. Annual Taxes
- $4,343
Year Built
- Built in 2024 | New Construction
Lot Details
- 9,148 Sq Ft Lot
- Fenced
- Landscaped
- Level Lot
- Front and Back Yard Sprinklers
- Sprinklers on Timer
- Property is zoned RL, RL
HOA Fees
- $21 Monthly HOA Fees
Parking
- 2 Car Attached Garage
- Garage Door Opener
- Driveway
Home Design
- Craftsman Architecture
- Contemporary Architecture
- Stem Wall Foundation
- Frame Construction
- Composition Roof
Interior Spaces
- 2,709 Sq Ft Home
- 2-Story Property
- Open Floorplan
- Central Vacuum
- Wired For Data
- Vaulted Ceiling
- Ceiling Fan
- Skylights
- Gas Fireplace
- Double Pane Windows
- ENERGY STAR Qualified Windows with Low Emissivity
- Vinyl Clad Windows
- Mud Room
- Great Room with Fireplace
- Living Room
- Home Office
- Loft
- Bonus Room
- Neighborhood Views
- Laundry Room
Kitchen
- Eat-In Kitchen
- Breakfast Bar
- Oven
- Cooktop
- Microwave
- Dishwasher
- Kitchen Island
- Stone Countertops
- Disposal
Flooring
- Wood
- Carpet
- Tile
Bedrooms and Bathrooms
- 3 Bedrooms
- Primary Bedroom on Main
- Walk-In Closet
- Soaking Tub
- Bathtub with Shower
- Bathtub Includes Tile Surround
Home Security
- Smart Thermostat
- Carbon Monoxide Detectors
- Fire and Smoke Detector
Eco-Friendly Details
- Earth Advantage Certified Home
- ENERGY STAR Qualified Equipment for Heating
- Watersense Fixture
Outdoor Features
- Deck
- Patio
Schools
- William E Miller Elementary School
- Pacific Crest Middle School
- Skyline High School
Utilities
- ENERGY STAR Qualified Air Conditioning
- Whole House Fan
- Forced Air Heating and Cooling System
- Heating System Uses Natural Gas
- Natural Gas Connected
- Phone Available
- Cable TV Available
Listing and Financial Details
- Tax Lot 03200
- Assessor Parcel Number 286142
Community Details
Overview
- Built by Leader Builders, LLC
- Discovery West Phase 4 Subdivision
Recreation
- Park
Map
Home Values in the Area
Average Home Value in this Area
Property History
| Date | Event | Price | Change | Sq Ft Price |
|---|---|---|---|---|
| 03/17/2025 03/17/25 | Sold | $1,785,000 | 0.0% | $659 / Sq Ft |
| 02/28/2025 02/28/25 | Pending | -- | -- | -- |
| 02/01/2025 02/01/25 | Price Changed | $1,785,500 | 0.0% | $659 / Sq Ft |
| 01/17/2025 01/17/25 | Price Changed | $1,785,000 | -0.8% | $659 / Sq Ft |
| 12/05/2024 12/05/24 | Price Changed | $1,799,000 | -2.7% | $664 / Sq Ft |
| 09/20/2024 09/20/24 | For Sale | $1,849,000 | -- | $683 / Sq Ft |
Tax History
| Year | Tax Paid | Tax Assessment Tax Assessment Total Assessment is a certain percentage of the fair market value that is determined by local assessors to be the total taxable value of land and additions on the property. | Land | Improvement |
|---|---|---|---|---|
| 2024 | $4,343 | $259,400 | -- | -- |
| 2023 | -- | $168,360 | $168,360 | -- |
Mortgage History
| Date | Status | Loan Amount | Loan Type |
|---|---|---|---|
| Previous Owner | $1,100,000 | Construction | |
| Previous Owner | $0 | New Conventional | |
| Previous Owner | $1,100,000 | No Value Available |
Deed History
| Date | Type | Sale Price | Title Company |
|---|---|---|---|
| Warranty Deed | $1,785,000 | Amerititle | |
| Bargain Sale Deed | -- | Amerititle | |
| Warranty Deed | $392,000 | Amerititle |
Similar Homes in Bend, OR
Source: Southern Oregon MLS
MLS Number: 220190197
APN: 286142
- 3154 NW Strickland Way
- 3163 NW Strickland Way Unit Lot 186
- 3227 NW Strickland Way
- 3231 NW Strickland Way
- 3187 NW Strickland Way Unit Lot 217
- 3190 NW Strickland Way Unit 197
- 3300 NW Celilo Ln
- 3308 NW Celilo Ln Unit Lot 153
- 3288 NW Celilo Ln Unit Lot 174
- 3340 NW Celilo Ln Unit Lot 146
- 3191 NW Strickland Way Unit Lot 216
- 1301 NW Ochoa Dr
- 1373 NW Ochoa Dr
- 1379 NW Ochoa Dr
- 1385 NW Ochoa Dr
- 1391 NW Ochoa Dr
- 1397 NW Ochoa Dr
- 1433 NW Ochoa Dr
- 1138 NW Ochoa Dr Unit Lot 159
- 1142 NW Ochoa Dr
