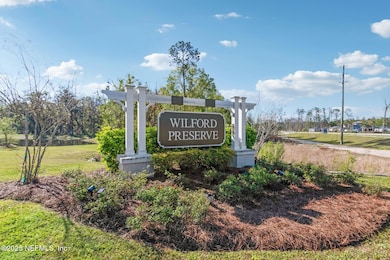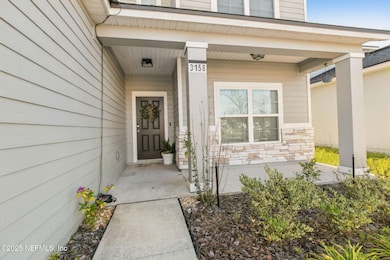
3158 Flower Branch Ave Orange Park, FL 32073
Estimated payment $3,264/month
Highlights
- Home fronts a pond
- Open Floorplan
- Traditional Architecture
- Pond View
- Clubhouse
- Front Porch
About This Home
MEGA OPEN HOUSE EVENT 4/12 - 11 am- 2 pm - 7 Homes Open to view! over $10,000 and the lowest priced home of this model & sq footage in the neighborhood with all the upgrades you want and without the construction traffic! Built in 2023, this 5 bedroom 3.5 bath home features plank tile flooring, quartz countertops in kitchen & baths, a just installed luxury vinyl plank stairwell & the rooms upstairs, a office/flex space w french doors and huge guest suite and loft area upstairs. Outside, find an expanded paver patio with covered porch & large fenced-in yard overlooking peaceful long view of the pond. Community features exceptional amenities including a community pool, dog park, playground plus sports field. Home is close by to all the shopping and dining of Oakleaf Town Center and Orange Park & is an easy commute to Jacksonville, NASJAX or to St. Johns County and its beaches via I295 or I95. Come and view this pond front home and all its offerings at the MEGA Open House Other features of the spacious home include: Owner's suite downstairs, open floor plan w kitchen dining and breakfast bar & gas range. Washer and dryer are included in the sale.
Home Details
Home Type
- Single Family
Est. Annual Taxes
- $8,242
Year Built
- Built in 2023
Lot Details
- 6,098 Sq Ft Lot
- Home fronts a pond
- Vinyl Fence
- Back Yard Fenced
- Front and Back Yard Sprinklers
HOA Fees
- $66 Monthly HOA Fees
Parking
- 2 Car Attached Garage
- Garage Door Opener
Home Design
- Traditional Architecture
- Wood Frame Construction
- Shingle Roof
Interior Spaces
- 2,953 Sq Ft Home
- 2-Story Property
- Open Floorplan
- Ceiling Fan
- Pond Views
Kitchen
- Breakfast Bar
- Gas Cooktop
- Ice Maker
- Dishwasher
Bedrooms and Bathrooms
- 5 Bedrooms
- Walk-In Closet
- Shower Only
Laundry
- Laundry on upper level
- Dryer
- Front Loading Washer
Outdoor Features
- Front Porch
Utilities
- Cooling Available
- Central Heating
- Natural Gas Connected
Listing and Financial Details
- Assessor Parcel Number 10042500788100583
Community Details
Overview
- Wilford Preserve Association, Phone Number (904) 592-4090
- Wilford Preserve Subdivision
- On-Site Maintenance
Amenities
- Clubhouse
Recreation
- Community Playground
- Dog Park
Map
Home Values in the Area
Average Home Value in this Area
Tax History
| Year | Tax Paid | Tax Assessment Tax Assessment Total Assessment is a certain percentage of the fair market value that is determined by local assessors to be the total taxable value of land and additions on the property. | Land | Improvement |
|---|---|---|---|---|
| 2024 | $3,399 | $404,094 | $65,000 | $339,094 |
| 2023 | $3,399 | $65,000 | $65,000 | $0 |
| 2022 | $335 | $22,000 | $22,000 | $0 |
Property History
| Date | Event | Price | Change | Sq Ft Price |
|---|---|---|---|---|
| 04/06/2025 04/06/25 | Price Changed | $449,900 | -2.2% | $152 / Sq Ft |
| 03/13/2025 03/13/25 | For Sale | $460,000 | +7.2% | $156 / Sq Ft |
| 12/16/2023 12/16/23 | Off Market | $428,940 | -- | -- |
| 05/25/2023 05/25/23 | Sold | $428,940 | -10.1% | $145 / Sq Ft |
| 03/21/2023 03/21/23 | Pending | -- | -- | -- |
| 09/14/2022 09/14/22 | For Sale | $476,990 | -- | $161 / Sq Ft |
Deed History
| Date | Type | Sale Price | Title Company |
|---|---|---|---|
| Warranty Deed | $429,000 | Golden Dog Title & Trust |
Mortgage History
| Date | Status | Loan Amount | Loan Type |
|---|---|---|---|
| Open | $343,152 | New Conventional |
About the Listing Agent

With over 18 years in real estate, my passion is enhancing the buyer and seller real estate experience thru great customer service and by providing relevant information and counsel in the process of finding a new home/investment/commercial property or in selling a property already owned. I don't just sell real estate - I work with you to help you sell/find your next home and make your experience in the real estate process a hassle free, engaging, learning experience so you are confident in
Lynn's Other Listings
Source: realMLS (Northeast Florida Multiple Listing Service)
MLS Number: 2074886
APN: 10-04-25-007881-005-83
- 2972 Firethorn Ave
- 2907 Firethorn Ave
- 2865 Firethorn Ave
- 3108 Greywood Ln
- 669 Ivory Palm Rd
- 3034 Firethorn Ave
- 611 Ivory Palm Rd
- 613 Lancewood Ct
- 2856 Spoonbill Trail
- 3083 Firethorn Ave
- 2727 Wood Stork Trail
- 2662 Copperwood Ave
- 2754 Copperwood Ave
- 2616 Copperwood Ave
- 812 Sycamore Way
- 3701 Belstead Way
- 731 Hiddenwood Way
- 709 Hiddenwood Way
- 718 Hiddenwood Way
- 2639 Firethorn Ave






