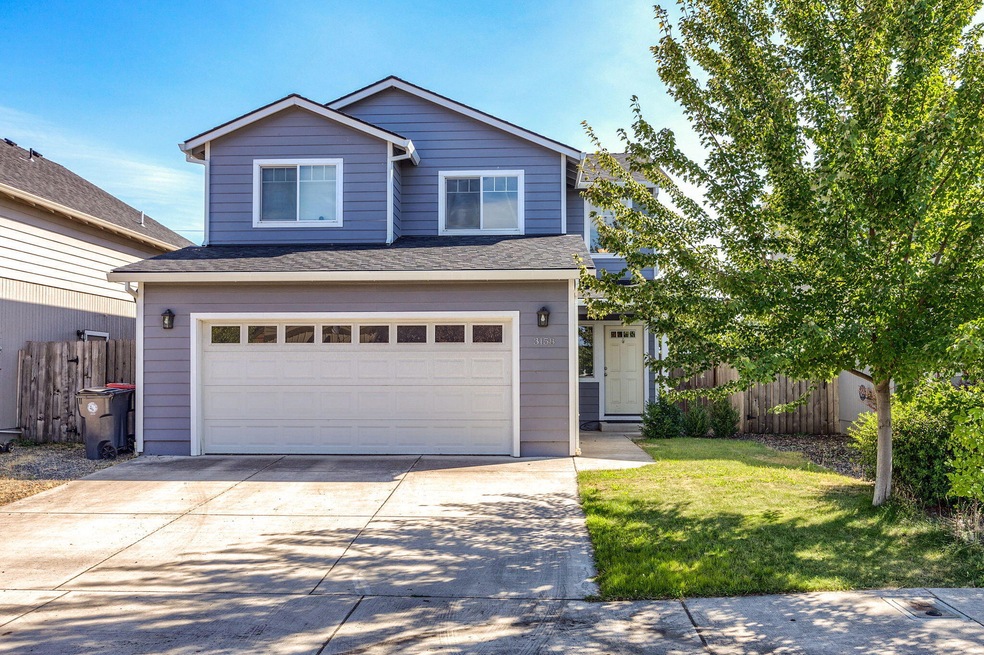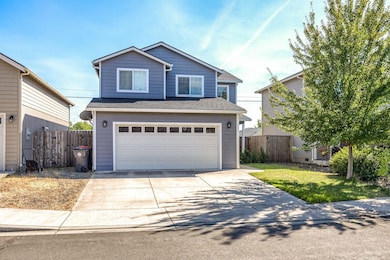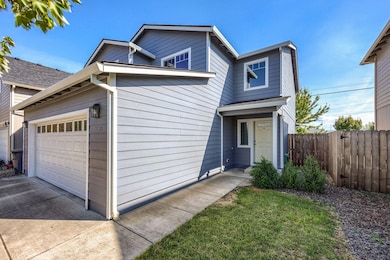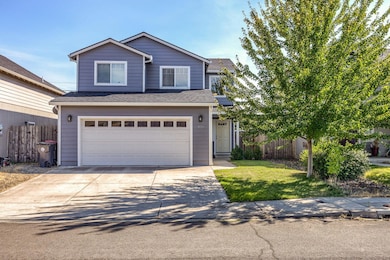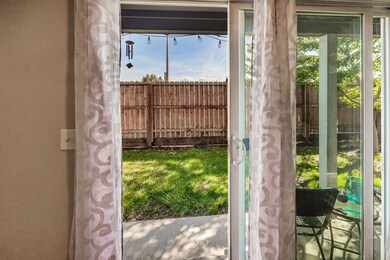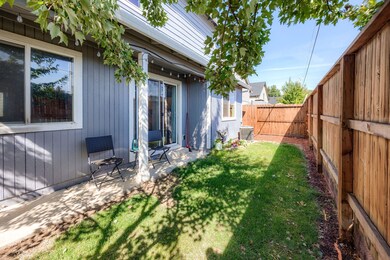
3158 Goldmine Ave White City, OR 97503
White City NeighborhoodHighlights
- Open Floorplan
- Territorial View
- 2 Car Attached Garage
- Contemporary Architecture
- Granite Countertops
- Double Pane Windows
About This Home
As of October 2024Beautifully maintained 2016 built, two story style home located in a newer subdivision in White City. This gorgeous, 1,728 square foot, 3 bedroom-2.50 bath home with its open floor plan has lots upgraded features that include: large open kitchen with custom cabinets, granite counter tops, tons of counter space and cabinet storage, stainless steel appliances, breakfast bar, formal dining area, huge living room with large windows, tons of natural light and slider door access to the covered rear patio and yard area. The upper level includes two nice size guest bedrooms and hallway guest bathroom. The spacious primary suite has a large walk-in closet with built-in closet organizers, primary bath with double sink vanity, granite counter tops, tile floors and 5' shower. Other features include: vinyl plank flooring, ceiling fans, front entry open to the 2nd floor, interior utility room, finished garage, nicely landscaped and fenced yard with auto sprinklers.
Home Details
Home Type
- Single Family
Est. Annual Taxes
- $3,167
Year Built
- Built in 2016
Lot Details
- 3,049 Sq Ft Lot
- Fenced
- Landscaped
- Level Lot
- Front and Back Yard Sprinklers
- Sprinklers on Timer
- Property is zoned UR-30, UR-30
HOA Fees
- $35 Monthly HOA Fees
Parking
- 2 Car Attached Garage
- Garage Door Opener
- Driveway
Property Views
- Territorial
- Neighborhood
Home Design
- Contemporary Architecture
- Frame Construction
- Composition Roof
- Concrete Perimeter Foundation
Interior Spaces
- 1,728 Sq Ft Home
- 2-Story Property
- Open Floorplan
- Ceiling Fan
- Double Pane Windows
- Vinyl Clad Windows
- Living Room
- Dining Room
- Laundry Room
Kitchen
- Breakfast Bar
- Oven
- Range
- Microwave
- Dishwasher
- Granite Countertops
- Disposal
Flooring
- Carpet
- Laminate
- Tile
Bedrooms and Bathrooms
- 3 Bedrooms
- Linen Closet
- Walk-In Closet
- Double Vanity
- Bathtub with Shower
Home Security
- Carbon Monoxide Detectors
- Fire and Smoke Detector
Outdoor Features
- Patio
Schools
- Table Rock Elementary School
- White Mountain Middle School
- Eagle Point High School
Utilities
- Forced Air Heating and Cooling System
- Heating System Uses Natural Gas
- Natural Gas Connected
- Water Heater
Listing and Financial Details
- Exclusions: Owners Personal Property
- Tax Lot 3151
- Assessor Parcel Number 10986128
Community Details
Overview
- Auburn Estates Phase Ii Subdivision
- The community has rules related to covenants, conditions, and restrictions
Recreation
- Community Playground
- Park
Map
Home Values in the Area
Average Home Value in this Area
Property History
| Date | Event | Price | Change | Sq Ft Price |
|---|---|---|---|---|
| 10/15/2024 10/15/24 | Sold | $355,000 | -5.3% | $205 / Sq Ft |
| 09/26/2024 09/26/24 | Pending | -- | -- | -- |
| 09/13/2024 09/13/24 | Price Changed | $375,000 | -1.3% | $217 / Sq Ft |
| 08/26/2024 08/26/24 | For Sale | $380,000 | +8.6% | $220 / Sq Ft |
| 08/27/2021 08/27/21 | Sold | $349,900 | -1.4% | $202 / Sq Ft |
| 06/30/2021 06/30/21 | Pending | -- | -- | -- |
| 06/30/2021 06/30/21 | For Sale | $354,900 | -- | $205 / Sq Ft |
Tax History
| Year | Tax Paid | Tax Assessment Tax Assessment Total Assessment is a certain percentage of the fair market value that is determined by local assessors to be the total taxable value of land and additions on the property. | Land | Improvement |
|---|---|---|---|---|
| 2024 | $3,278 | $229,810 | $85,610 | $144,200 |
| 2023 | $3,167 | $223,120 | $83,120 | $140,000 |
| 2022 | $3,081 | $223,120 | $83,120 | $140,000 |
| 2021 | $2,990 | $216,630 | $80,700 | $135,930 |
| 2020 | $3,173 | $210,330 | $78,350 | $131,980 |
| 2019 | $3,124 | $198,270 | $73,850 | $124,420 |
| 2018 | $3,048 | $192,500 | $71,690 | $120,810 |
| 2017 | $2,967 | $192,500 | $71,690 | $120,810 |
| 2016 | $469 | $30,460 | $30,460 | $0 |
| 2015 | $223 | $14,660 | $14,660 | $0 |
| 2014 | $358 | $13,200 | $13,200 | $0 |
Mortgage History
| Date | Status | Loan Amount | Loan Type |
|---|---|---|---|
| Previous Owner | $353,434 | New Conventional | |
| Previous Owner | $226,500 | New Conventional | |
| Previous Owner | $230,644 | FHA |
Deed History
| Date | Type | Sale Price | Title Company |
|---|---|---|---|
| Warranty Deed | $355,000 | Ticor Title | |
| Bargain Sale Deed | -- | Ticor Title | |
| Warranty Deed | $349,900 | First American | |
| Interfamily Deed Transfer | -- | First American Title | |
| Warranty Deed | $234,900 | First American |
Similar Homes in White City, OR
Source: Southern Oregon MLS
MLS Number: 220188865
APN: 10986128
- TL201 Antelope Rd
- 7637 24th St
- 7641 24th St
- 7653 24th St
- 2880 Terrmont Loop
- 3131 Avenue A
- 3087 Avenue A
- 3202 Avenue A
- 3025 Ingalls Dr
- 2760 Terrmont St
- 2998 Avenue A
- 3409 Sonny Way
- 3420 Sonny Way
- 2700 Village Blvd
- 7824 Jacqueline Way
- 7826 Jacqueline Way
- 7822 Jacqueline Way
- 7590 27th St
- 7591 Wilson Way
- 7866 Jacqueline Way
