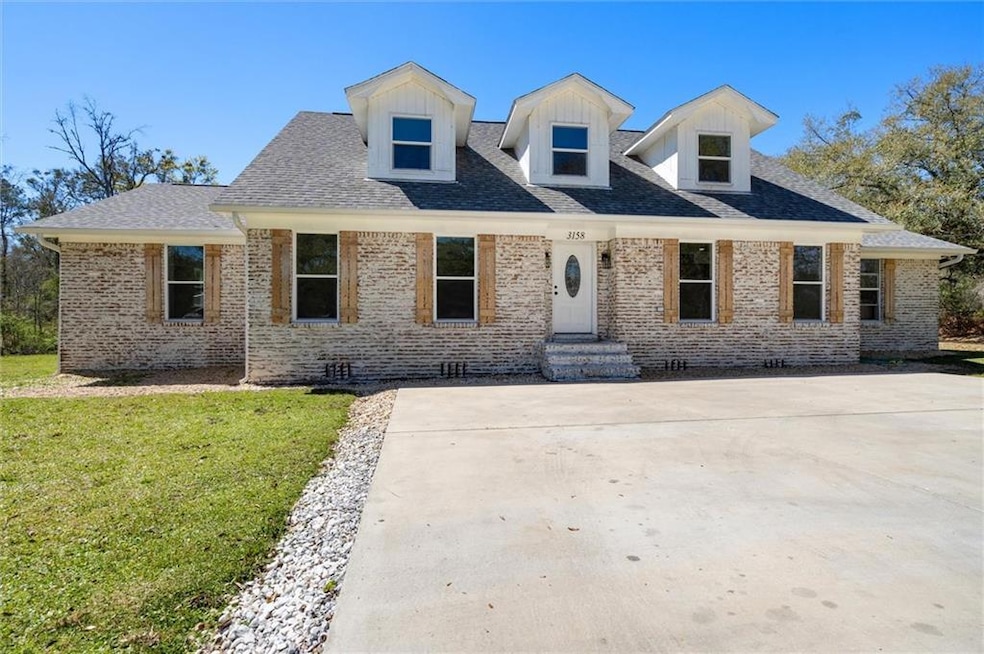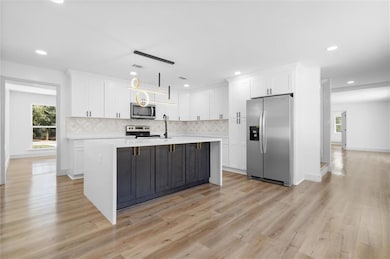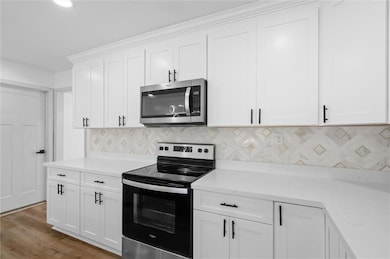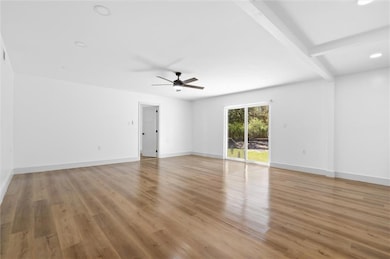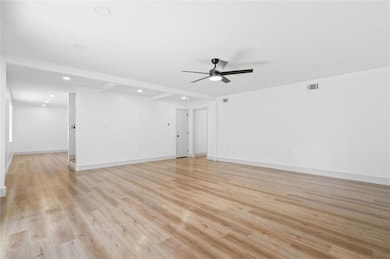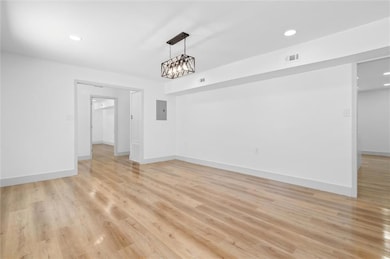
3158 Lees Ln Mobile, AL 36693
Spring Valley NeighborhoodEstimated payment $2,574/month
Highlights
- Contemporary Architecture
- Formal Dining Room
- Open to Family Room
- Home Office
- White Kitchen Cabinets
- Ceiling height of 9 feet on the main level
About This Home
Welcome to 3158 Lees Lane! Open floor plan, formal dining room, 5 bedrooms; 2 downstairs, 3 upstairs, one downstairs would make nice office for home business, washer and dryer included plus all stainless steel appliances one year old/ 7-car parking in front driveway. FULLY REMODELED w/ recessed lighting, new paint, new cabinets, new flooring, stone tiles in the bathroom and laundry room. Concrete patio in the back. 3-Outdoor Electrical hookups in front yard for RV, camper, tools or appliances. 2 bathrooms on main floor. Master bedroom has tub and shower . Other bathroom is on side of laundry room.
Other bathroom upstairs with 3 bedrooms. One bedroom has 2 closets. There is also a hallway closet at top of stair case. There is storage space under stairs with closet door. House has new gutters on it and French drains around house. There are also two sheds on property with one in the front and one in the back. NEW ROOF! Brand new A/C and heater combo units one upstairs and one downstairs. Two separate thermostats. There is a garage with space for 1 car or 2 motorcycles. Country club is 5 minutes away. Dog River is a 10-minute walk! House sits on dead end Street. Indoor soccer facilities and swimming pools going in across the street. House would make a profitable Airbnb or bed-and-breakfast. Back yard has room for weddings or other events . House sits in central location close to waffle House, the new airport, I-10, I-65, and Top Golf, Dollar General, Best Buy, Gas Station, Convenience store less than 5 minutes away. Tile accent in kitchen, gold accents, light in kitchen has remote control. Ceiling fan in living room and master bedroom have remote controls. Ceiling fans in all three bedrooms upstairs. Call for your private showing today! Buyer / buyer agent to verify all information deemed important.
Home Details
Home Type
- Single Family
Est. Annual Taxes
- $2,079
Year Built
- 1987
Lot Details
- 0.76 Acre Lot
- Back Yard
Home Design
- Contemporary Architecture
- Pillar, Post or Pier Foundation
- Slab Foundation
- Composition Roof
- Four Sided Brick Exterior Elevation
Interior Spaces
- 3,147 Sq Ft Home
- 2-Story Property
- Ceiling height of 9 feet on the main level
- Ceiling Fan
- Entrance Foyer
- Formal Dining Room
- Home Office
Kitchen
- Open to Family Room
- Electric Range
- Microwave
- Dishwasher
- Kitchen Island
- White Kitchen Cabinets
- Disposal
Flooring
- Laminate
- Stone
- Ceramic Tile
Bedrooms and Bathrooms
- Walk-In Closet
- Dual Vanity Sinks in Primary Bathroom
- Bathtub and Shower Combination in Primary Bathroom
Laundry
- Laundry Room
- Laundry on main level
- Dryer
- Washer
- 220 Volts In Laundry
Home Security
- Storm Windows
- Fire and Smoke Detector
Parking
- 7 Parking Spaces
- Driveway Level
Outdoor Features
- Shed
Schools
- Kate Shepard Elementary School
- Pillans Middle School
- Wp Davidson High School
Utilities
- Multiple cooling system units
- Central Heating and Cooling System
- 220 Volts
- 110 Volts
- Septic Tank
- Cable TV Available
Community Details
- Lee's Lane Subdivision
Listing and Financial Details
- Assessor Parcel Number 3301124000008
Map
Home Values in the Area
Average Home Value in this Area
Tax History
| Year | Tax Paid | Tax Assessment Tax Assessment Total Assessment is a certain percentage of the fair market value that is determined by local assessors to be the total taxable value of land and additions on the property. | Land | Improvement |
|---|---|---|---|---|
| 2024 | $2,421 | $19,060 | $1,500 | $17,560 |
| 2023 | $2,137 | $33,660 | $2,420 | $31,240 |
| 2022 | $2,089 | $32,740 | $2,420 | $30,320 |
| 2021 | $2,079 | $32,740 | $2,420 | $30,320 |
| 2020 | $2,065 | $32,360 | $1,540 | $30,820 |
| 2019 | $1,798 | $28,160 | $1,540 | $26,620 |
| 2018 | $1,788 | $28,160 | $0 | $0 |
| 2017 | $1,788 | $28,160 | $0 | $0 |
| 2016 | $1,838 | $28,940 | $0 | $0 |
| 2013 | $1,765 | $27,040 | $0 | $0 |
Property History
| Date | Event | Price | Change | Sq Ft Price |
|---|---|---|---|---|
| 04/10/2025 04/10/25 | For Sale | $430,000 | -- | $137 / Sq Ft |
Similar Homes in Mobile, AL
Source: Gulf Coast MLS (Mobile Area Association of REALTORS®)
MLS Number: 7556338
APN: 33-01-12-4-000-008
- 3150 Lee's Ln
- 0 Lees Ln
- 0 Rosie's Rd Unit 5 373971
- 0 Rosie's Rd Unit 2 370677
- 0 Rosie Rd Unit 7522718
- 0 Rosie Rd Unit 7487049
- 4026 Lloyd Station Rd
- 1371 Azalea Rd
- 3813 Saint Andrews Loop N
- 4039 Leighton Place Dr
- 4055 Leighton Place Dr
- 4051 Leighton Place Dr
- 4047 Leighton Place Dr
- 4043 Leighton Place Dr
- 1715 Alee Dr
- 4092 Leighton Ct
- 4070 Grand Heron Way
- 3901 St Andrews Loop E
- 3500 Riviere Du Chien Loop N
- 1166 Skywood Dr
