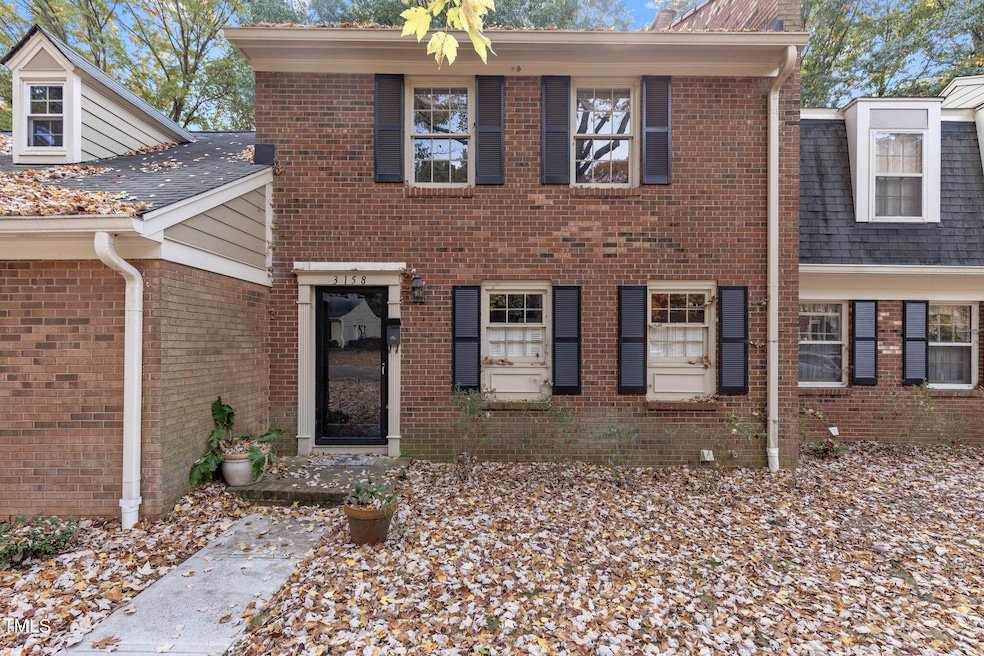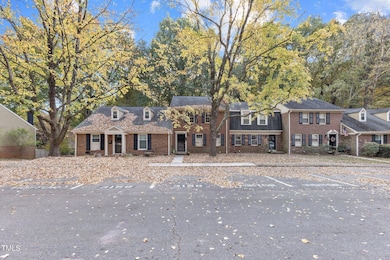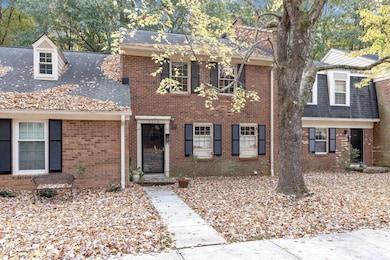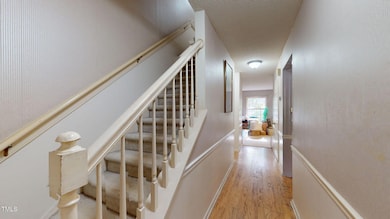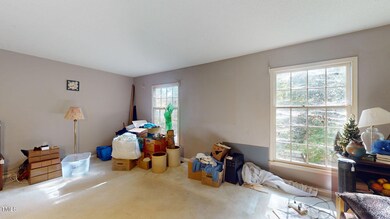
3158 Morningside Dr Raleigh, NC 27607
Crabtree NeighborhoodEstimated payment $2,891/month
Highlights
- Heated Pool and Spa
- RV or Boat Storage in Community
- Dutch Colonial Architecture
- Stough Elementary School Rated A-
- View of Trees or Woods
- 3-minute walk to Meredith Townes Dog Park
About This Home
DIAMOND IN THE ROUGH! Well maintained, but dated. This all brick townhome with full basement is in highly desirable Meredith Townes community. Eat in kitchen with lots of cabinet and counter space. Upper cabinets are new. Large living room with separate dining room. Family room in basement complete with fireplace, windows and back door. 21x21 ft. fenced back yard includes patio area. Unfinished basement has workbench and shelving. Bathrooms on all floors make life easy. This home has brick walls between you and the neighbor! Quiet unit, quiet neighborhood. Plenty of storage space. Ample shaded guest parking. Peaceful wooded area behind your private patio. NEEDS COSMETIC TLC being sold as is . Although a bit dated and personal items left behind it is priced accordingly. 2 year old SS refrigerator conveys as does washer, dryer, and freezer. Minutes to Rex hospital, museums, ITB, RDU, Crabtree Mall, North Hills Mall, Shelley Lake, and I-440.
Listing Agent
Russell Copersito
Salem Street Realty License #339343
Townhouse Details
Home Type
- Townhome
Est. Annual Taxes
- $3,218
Year Built
- Built in 1980
Lot Details
- 1,307 Sq Ft Lot
- No Units Located Below
- No Unit Above or Below
- Two or More Common Walls
- Gated Home
- Wood Fence
- Back Yard Fenced and Front Yard
HOA Fees
- $390 Monthly HOA Fees
Home Design
- Dutch Colonial Architecture
- Brick Exterior Construction
- Brick Foundation
- Shingle Roof
Interior Spaces
- 3-Story Property
- Crown Molding
- Beamed Ceilings
- Ceiling Fan
- Wood Burning Fireplace
- Fireplace With Glass Doors
- Screen For Fireplace
- Fireplace Features Masonry
- Entrance Foyer
- Family Room
- Living Room
- L-Shaped Dining Room
- Utility Room
- Views of Woods
- Scuttle Attic Hole
Kitchen
- Eat-In Kitchen
- Self-Cleaning Oven
- Free-Standing Electric Range
- Microwave
- Free-Standing Freezer
- Ice Maker
- Dishwasher
- Stainless Steel Appliances
- Laminate Countertops
- Disposal
Flooring
- Wood
- Carpet
- Vinyl
Bedrooms and Bathrooms
- 3 Bedrooms
- Bathtub with Shower
- Walk-in Shower
Laundry
- Dryer
- Washer
Partially Finished Basement
- Heated Basement
- Walk-Out Basement
- Basement Fills Entire Space Under The House
- Interior and Exterior Basement Entry
- Fireplace in Basement
- Laundry in Basement
- Basement Storage
- Natural lighting in basement
Home Security
Parking
- 2 Parking Spaces
- Side by Side Parking
- Paved Parking
- Guest Parking
- Assigned Parking
Pool
- Heated Pool and Spa
- Fence Around Pool
- Diving Board
Outdoor Features
- Enclosed patio or porch
- Rain Gutters
Schools
- Stough Elementary School
- Oberlin Middle School
- Broughton High School
Utilities
- Dehumidifier
- Forced Air Heating and Cooling System
- Water Heater
- Cable TV Available
Listing and Financial Details
- Assessor Parcel Number 0795154560
Community Details
Overview
- Association fees include cable TV, ground maintenance, trash, water
- Meredith Townes Homeowners Association, Phone Number (919) 233-7660
- Meredith Townes Subdivision
- Maintained Community
- Community Parking
Recreation
- RV or Boat Storage in Community
- Community Pool
- Dog Park
Security
- Storm Doors
- Fire and Smoke Detector
Map
Home Values in the Area
Average Home Value in this Area
Tax History
| Year | Tax Paid | Tax Assessment Tax Assessment Total Assessment is a certain percentage of the fair market value that is determined by local assessors to be the total taxable value of land and additions on the property. | Land | Improvement |
|---|---|---|---|---|
| 2024 | $3,217 | $368,159 | $95,000 | $273,159 |
| 2023 | $2,661 | $242,262 | $84,000 | $158,262 |
| 2022 | $2,473 | $242,262 | $84,000 | $158,262 |
| 2021 | $2,377 | $242,262 | $84,000 | $158,262 |
| 2020 | $2,334 | $242,262 | $84,000 | $158,262 |
| 2019 | $2,386 | $204,139 | $84,000 | $120,139 |
| 2018 | $2,250 | $204,139 | $84,000 | $120,139 |
| 2017 | $2,144 | $204,139 | $84,000 | $120,139 |
| 2016 | $2,100 | $204,139 | $84,000 | $120,139 |
| 2015 | $1,940 | $185,373 | $66,000 | $119,373 |
| 2014 | -- | $185,373 | $66,000 | $119,373 |
Property History
| Date | Event | Price | Change | Sq Ft Price |
|---|---|---|---|---|
| 03/25/2025 03/25/25 | Pending | -- | -- | -- |
| 03/17/2025 03/17/25 | For Sale | $400,000 | 0.0% | $217 / Sq Ft |
| 12/12/2024 12/12/24 | Pending | -- | -- | -- |
| 11/23/2024 11/23/24 | Price Changed | $400,000 | -5.9% | $217 / Sq Ft |
| 11/06/2024 11/06/24 | For Sale | $425,000 | -- | $230 / Sq Ft |
Mortgage History
| Date | Status | Loan Amount | Loan Type |
|---|---|---|---|
| Closed | $123,000 | New Conventional | |
| Closed | $40,000 | Credit Line Revolving | |
| Closed | $86,500 | Unknown |
Similar Homes in the area
Source: Doorify MLS
MLS Number: 10062057
APN: 0795.09-15-4560-000
- 3125 Morningside Dr
- 3016 Sylvania Dr
- 3401 Makers Cir
- 2916 Rue Sans Famille
- 1601 Dunraven Dr
- 3405 Makers Cir
- 3300 Founding Place
- 2852 Rue Sans Famille
- 3616 Blue Ridge Rd
- 3321 Founding Place
- 3513 Eden Croft Dr
- 2765 Rue Sans Famille
- 4008 Windflower Ln
- 3929 Glenlake Garden Dr
- 4137 Gardenlake Dr
- 2720 Townedge Ct
- 4020 Abbey Park Way
- 3920 Bentley Brook Dr
- 3832 Noremac Dr
- 3937 Bentley Brook Dr
