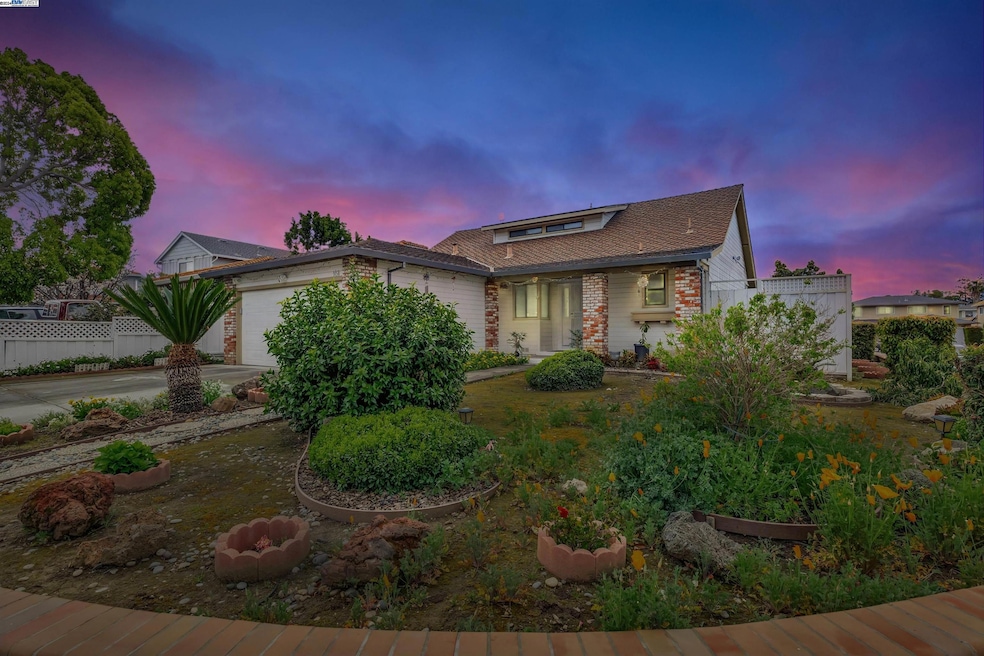
3158 Perivale Ct San Jose, CA 95148
Heritage NeighborhoodHighlights
- Updated Kitchen
- Contemporary Architecture
- No HOA
- Millbrook Elementary School Rated A-
- Stone Countertops
- Cul-De-Sac
About This Home
As of May 2024Tucked away on a peaceful cul-de-sac in the desirable Evergreen community sits a east-facing, single-family, corner home with a view of the hills! With vaulted ceilings, bright living areas, and a versatile loft, this floor plan is perfect! The kitchen has been tastefully remodeled and features a breakfast bar, sleek custom cabinets, and granite counters. Central air conditioning, modern laminate flooring, double pane windows, smart recessed lighting, and much more are all enticing features both inside and outside! The primary bedroom is large and has a walk-in closet and a separate bathroom. Extra features include a tankless water heater, water softener, water purifier and solar panels! Enjoy the serene backyard featuring a concrete patio, lawn, two storage sheds, and utterly delicious & large size fruit trees. It's an absolute delight to unwind one day and host guests the next! Possibility to expand. This house is close to Murillo Lake Park, hiking trails, restaurants, shopping malls, and top-notch schools, making it the perfect location for a family! You’re sure to love all this home has to offer!
Last Buyer's Agent
Judy Chen
License #01801281
Home Details
Home Type
- Single Family
Est. Annual Taxes
- $13,825
Year Built
- Built in 1985
Lot Details
- 5,700 Sq Ft Lot
- Cul-De-Sac
- Back and Front Yard
Parking
- 2 Car Attached Garage
Home Design
- Contemporary Architecture
- Stucco
Interior Spaces
- 1-Story Property
- Living Room with Fireplace
- Dining Area
- Laundry in Garage
Kitchen
- Updated Kitchen
- Electric Cooktop
- Free-Standing Range
- Microwave
- Dishwasher
- Stone Countertops
Flooring
- Carpet
- Laminate
- Tile
Bedrooms and Bathrooms
- 2 Bedrooms
- 2 Full Bathrooms
Utilities
- Forced Air Heating and Cooling System
- Tankless Water Heater
- Water Softener
Community Details
- No Home Owners Association
- Bay East Association
- Evergreen Subdivision
Listing and Financial Details
- Assessor Parcel Number 65941056
Map
Home Values in the Area
Average Home Value in this Area
Property History
| Date | Event | Price | Change | Sq Ft Price |
|---|---|---|---|---|
| 02/04/2025 02/04/25 | Off Market | $1,407,000 | -- | -- |
| 05/15/2024 05/15/24 | Sold | $1,407,000 | +18.4% | $1,105 / Sq Ft |
| 04/05/2024 04/05/24 | Pending | -- | -- | -- |
| 03/28/2024 03/28/24 | For Sale | $1,188,800 | +31.9% | $934 / Sq Ft |
| 09/05/2018 09/05/18 | Sold | $901,000 | +2.4% | $708 / Sq Ft |
| 08/06/2018 08/06/18 | Pending | -- | -- | -- |
| 08/01/2018 08/01/18 | Price Changed | $880,000 | -10.0% | $691 / Sq Ft |
| 07/24/2018 07/24/18 | Price Changed | $978,000 | -2.0% | $768 / Sq Ft |
| 06/29/2018 06/29/18 | For Sale | $998,000 | -- | $784 / Sq Ft |
Tax History
| Year | Tax Paid | Tax Assessment Tax Assessment Total Assessment is a certain percentage of the fair market value that is determined by local assessors to be the total taxable value of land and additions on the property. | Land | Improvement |
|---|---|---|---|---|
| 2023 | $13,825 | $966,051 | $750,540 | $215,511 |
| 2022 | $13,766 | $947,110 | $735,824 | $211,286 |
| 2021 | $13,543 | $928,541 | $721,397 | $207,144 |
| 2020 | $12,963 | $919,020 | $714,000 | $205,020 |
| 2019 | $12,643 | $901,000 | $700,000 | $201,000 |
| 2018 | $4,707 | $275,297 | $109,232 | $166,065 |
| 2017 | $4,626 | $269,900 | $107,091 | $162,809 |
| 2016 | $4,411 | $264,609 | $104,992 | $159,617 |
| 2015 | $4,346 | $260,635 | $103,415 | $157,220 |
| 2014 | $3,821 | $255,531 | $101,390 | $154,141 |
Mortgage History
| Date | Status | Loan Amount | Loan Type |
|---|---|---|---|
| Open | $1,095,000 | New Conventional | |
| Previous Owner | $744,000 | New Conventional | |
| Previous Owner | $765,600 | New Conventional | |
| Previous Owner | $778,000 | New Conventional | |
| Previous Owner | $110,000 | Commercial | |
| Previous Owner | $675,750 | New Conventional | |
| Previous Owner | $622,500 | Reverse Mortgage Home Equity Conversion Mortgage | |
| Previous Owner | $300,000 | Unknown | |
| Previous Owner | $250,000 | Credit Line Revolving | |
| Previous Owner | $143,000 | Unknown | |
| Previous Owner | $149,200 | No Value Available |
Deed History
| Date | Type | Sale Price | Title Company |
|---|---|---|---|
| Grant Deed | $1,407,000 | Wfg National Title | |
| Grant Deed | $901,000 | Cornerstone Title Co | |
| Interfamily Deed Transfer | -- | -- | |
| Grant Deed | $186,500 | Chicago Title Insurance Co |
Similar Homes in San Jose, CA
Source: Bay East Association of REALTORS®
MLS Number: 41054152
APN: 659-41-056
- 3289 Whitesand Ct
- 3111 White Riesling Place
- 2242 Lusardi Dr
- 3087 Pellier Place
- 2808 Riedel Rd
- 3039 Ruby Ave
- 4291 Delacroix Ct
- 2886 Damico Dr
- 2822 White Acres Dr
- 2888 Whittington Dr
- 4062 Chieri Ct
- 3025 S White Rd
- 2718 Millbrae Way
- 3118 Fawnwood Ct
- 3903 Cadwallader Ave
- 3295 Denton Way
- 2910 Rossmore Ln
- 3583 Corsica Ct
- 2921 Allenwood Ct
- 3373 Braden Ct
