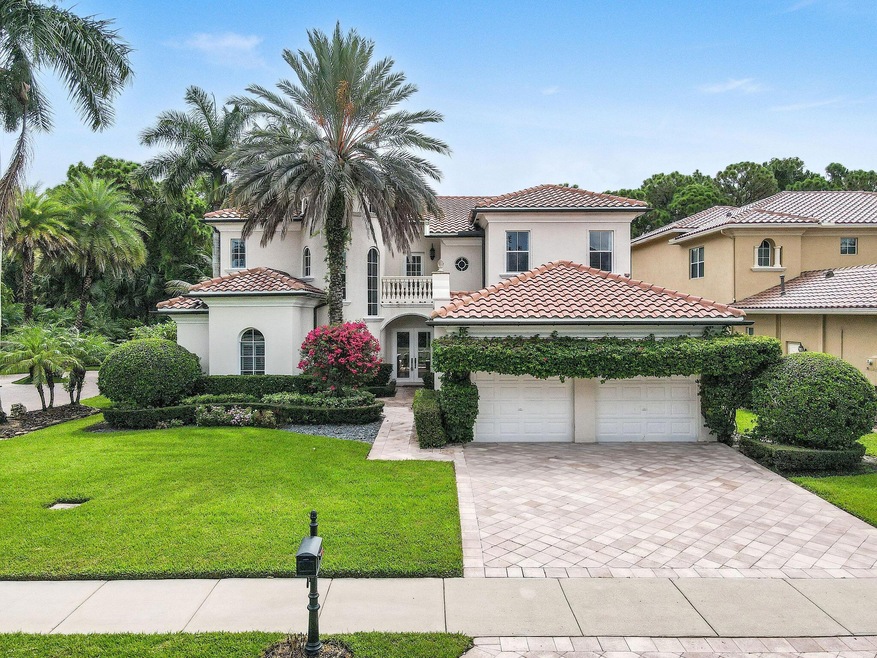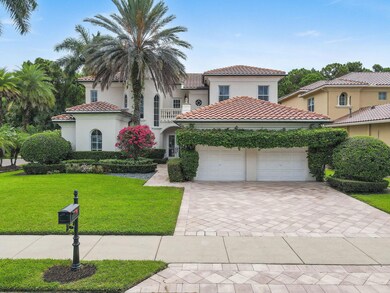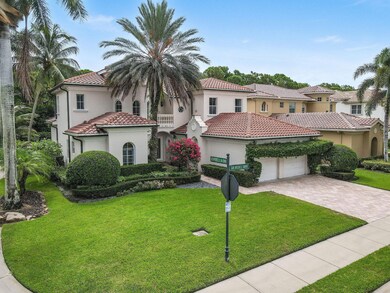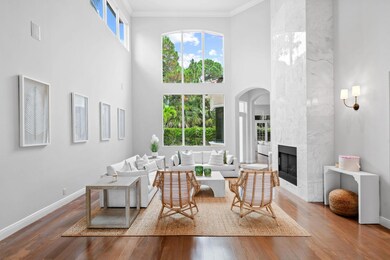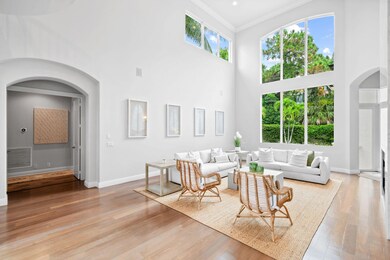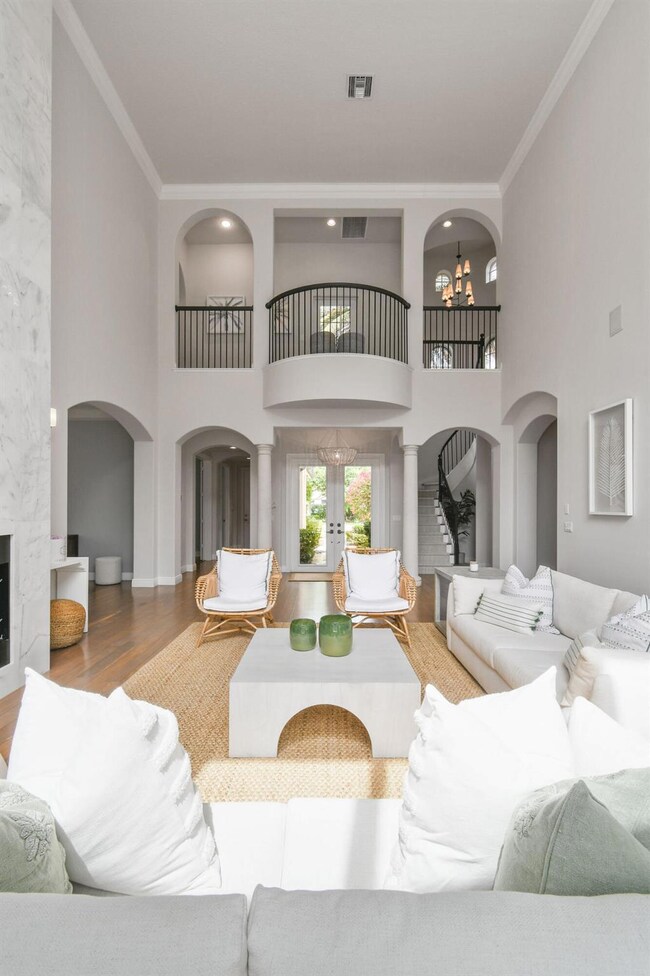
3158 San Michele Dr Palm Beach Gardens, FL 33418
Palm Beach Gardens North NeighborhoodHighlights
- Gated with Attendant
- Heated Pool
- Vaulted Ceiling
- William T. Dwyer High School Rated A-
- Clubhouse
- Roman Tub
About This Home
As of December 2024Set on a private corner lot, this stunning residence represents the pinnacle of luxury living, featuring an array of high-end amenities and finishes. From the moment you arrive, vaulted ceilings and a striking marble fireplace welcome you, complemented by new hardwood flooring that enhances the home's bright, airy feel. The renovated kitchen boasts a marble backsplash, a gas range, an oversized pantry, and a new wine fridge. The first floor showcases a tranquil master suite designed for comfort and convenience. This suite includes spacious California walk-in closets, providing ample room for organizing clothing and personal items with ease. Additionally, the layout features a versatile den or office space, ideal for use as a quiet work area or a cozy retreat for relaxation. Upstairs,
Home Details
Home Type
- Single Family
Est. Annual Taxes
- $26,634
Year Built
- Built in 2005
Lot Details
- 10,202 Sq Ft Lot
- Corner Lot
- Sprinkler System
- Property is zoned RL3(ci
HOA Fees
- $653 Monthly HOA Fees
Parking
- 2 Car Attached Garage
- Garage Door Opener
- Driveway
Home Design
- Mediterranean Architecture
Interior Spaces
- 4,196 Sq Ft Home
- 2-Story Property
- Central Vacuum
- Bar
- Vaulted Ceiling
- Fireplace
- Plantation Shutters
- Blinds
- French Doors
- Entrance Foyer
- Family Room
- Formal Dining Room
- Den
- Pool Views
Kitchen
- Breakfast Area or Nook
- Built-In Oven
- Gas Range
- Microwave
- Dishwasher
- Disposal
Flooring
- Wood
- Tile
Bedrooms and Bathrooms
- 5 Bedrooms
- Split Bedroom Floorplan
- Closet Cabinetry
- Walk-In Closet
- Dual Sinks
- Roman Tub
- Separate Shower in Primary Bathroom
Laundry
- Laundry Room
- Dryer
- Washer
Pool
- Heated Pool
- Pool Equipment or Cover
Outdoor Features
- Patio
Utilities
- Central Heating and Cooling System
- Gas Water Heater
- Cable TV Available
Listing and Financial Details
- Assessor Parcel Number 52424125010000310
- Seller Considering Concessions
Community Details
Overview
- Association fees include common areas, security
- San Michele Subdivision
Recreation
- Tennis Courts
- Community Pool
- Trails
Additional Features
- Clubhouse
- Gated with Attendant
Map
Home Values in the Area
Average Home Value in this Area
Property History
| Date | Event | Price | Change | Sq Ft Price |
|---|---|---|---|---|
| 12/10/2024 12/10/24 | Sold | $2,195,000 | 0.0% | $523 / Sq Ft |
| 09/27/2024 09/27/24 | For Sale | $2,195,000 | 0.0% | $523 / Sq Ft |
| 09/09/2024 09/09/24 | Off Market | $2,195,000 | -- | -- |
| 08/15/2024 08/15/24 | For Sale | $2,195,000 | +37.2% | $523 / Sq Ft |
| 11/01/2021 11/01/21 | Sold | $1,600,000 | -5.0% | $381 / Sq Ft |
| 10/02/2021 10/02/21 | Pending | -- | -- | -- |
| 06/25/2021 06/25/21 | For Sale | $1,685,000 | -- | $402 / Sq Ft |
Tax History
| Year | Tax Paid | Tax Assessment Tax Assessment Total Assessment is a certain percentage of the fair market value that is determined by local assessors to be the total taxable value of land and additions on the property. | Land | Improvement |
|---|---|---|---|---|
| 2024 | $27,071 | $1,531,172 | -- | -- |
| 2023 | $26,634 | $1,486,575 | $0 | $0 |
| 2022 | $26,642 | $1,443,277 | $0 | $0 |
| 2021 | $15,045 | $794,966 | $0 | $0 |
| 2020 | $14,950 | $783,990 | $0 | $0 |
| 2019 | $14,766 | $766,364 | $0 | $0 |
| 2018 | $14,125 | $752,075 | $0 | $0 |
| 2017 | $14,083 | $736,606 | $0 | $0 |
| 2016 | $14,119 | $721,455 | $0 | $0 |
| 2015 | $14,448 | $716,440 | $0 | $0 |
| 2014 | $14,579 | $710,754 | $0 | $0 |
Mortgage History
| Date | Status | Loan Amount | Loan Type |
|---|---|---|---|
| Previous Owner | $500,000 | New Conventional | |
| Previous Owner | $100,000 | Purchase Money Mortgage | |
| Previous Owner | $326,640 | Credit Line Revolving | |
| Previous Owner | $124,350 | Credit Line Revolving | |
| Previous Owner | $663,250 | Fannie Mae Freddie Mac |
Deed History
| Date | Type | Sale Price | Title Company |
|---|---|---|---|
| Warranty Deed | $2,195,000 | None Listed On Document | |
| Warranty Deed | $2,195,000 | None Listed On Document | |
| Warranty Deed | $1,600,000 | All Florida Land Title Co | |
| Warranty Deed | $832,000 | Attorney | |
| Special Warranty Deed | $829,104 | -- |
Similar Homes in Palm Beach Gardens, FL
Source: BeachesMLS
MLS Number: R11012633
APN: 52-42-41-25-01-000-0310
- 9112 Myrtlewood Cir W
- 4703 Dovehill Dr
- 3124 San Michele Dr
- 6301 Myrtlewood Cir W
- 1212 Myrtlewood Cir E
- 5047 Magnolia Bay Cir
- 4619 Bontia Dr
- 6020 Curie Place
- 5306 Myrtlewood Cir E
- 5023 Magnolia Bay Cir
- 5129 Magnolia Bay Cir
- 3309 Myrtlewood Cir E
- 2098 Dickens Terrace
- 13244 Machiavelli Way
- 4067 Faraday Way
- 4080 Faraday Way
- 7033 Edison Place
- 12635 Machiavelli Way
- 12673 Machiavelli Way
- 4206 Mendel Ln
