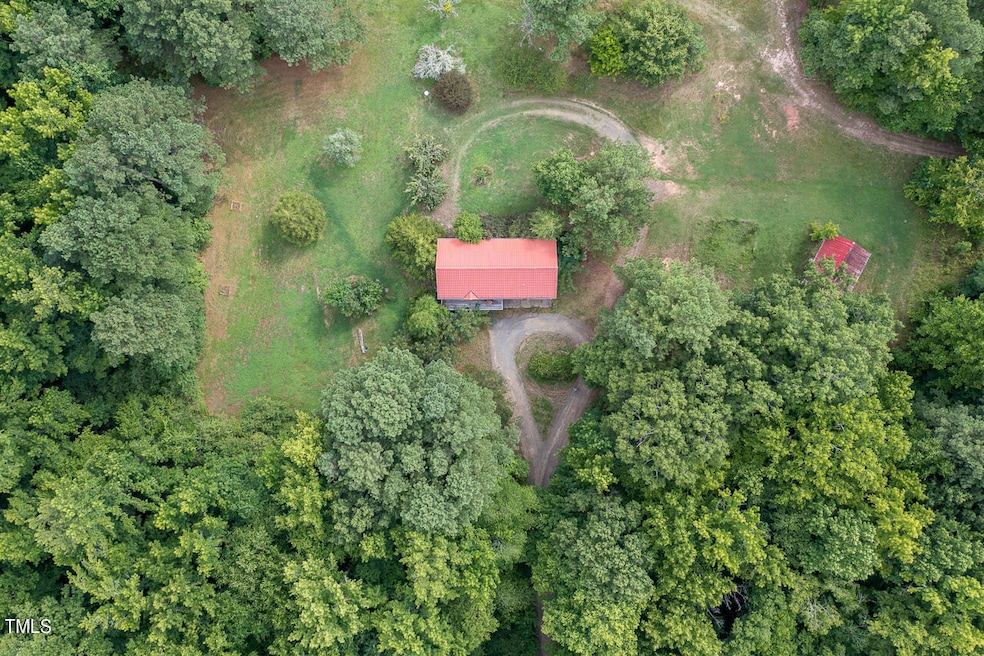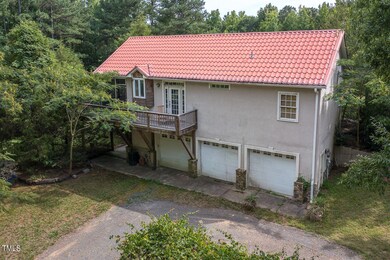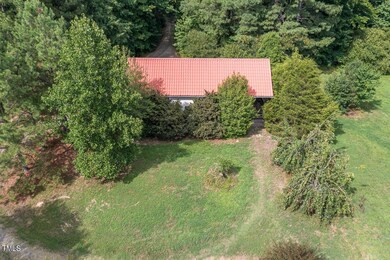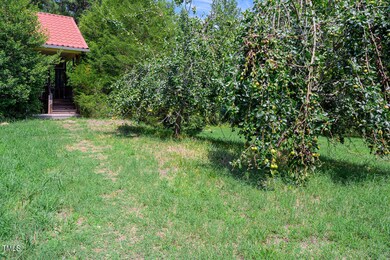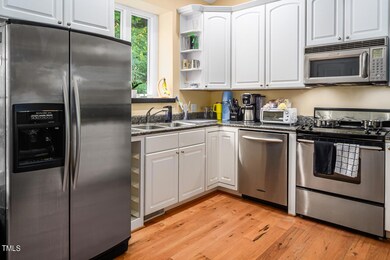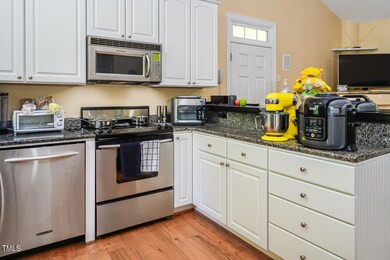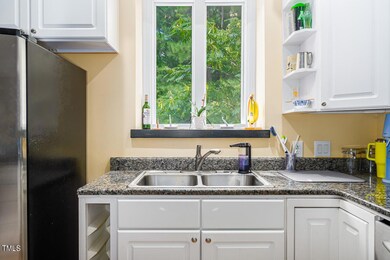
Highlights
- 28.22 Acre Lot
- Deck
- Transitional Architecture
- Open Floorplan
- Wooded Lot
- Cathedral Ceiling
About This Home
As of August 2024Private home on 28 acres with no restrictions! Peaceful and secluded home that features open living/kitchen & dining. 1 very large bedroom that could be converted into 2 bedrooms. Home sits over large 3 car garage/workshop. Beautiful natural, wooded landscape of this property that also features fruit trees. 9' ceilings w/vaulted ceiling in living room/kitchen. Granite Countertops, 4'' Hickory hardwood floors, fireplace and bathroom with granite counters. Build your dream private getaway or farm on this 28 acre property. Options abound on this tranquil property!
Home Details
Home Type
- Single Family
Est. Annual Taxes
- $2,010
Year Built
- Built in 2004
Lot Details
- 28.22 Acre Lot
- Wooded Lot
Parking
- 3 Car Attached Garage
- Workshop in Garage
- Circular Driveway
- 4 Open Parking Spaces
Home Design
- Transitional Architecture
- Brick or Stone Mason
- Permanent Foundation
- Metal Roof
- Cement Siding
- Stone
Interior Spaces
- 1,008 Sq Ft Home
- 1-Story Property
- Open Floorplan
- Cathedral Ceiling
- Gas Log Fireplace
- Living Room with Fireplace
- Dining Room
- Home Office
- Screened Porch
- Unfinished Basement
- Workshop
- Laundry on main level
Kitchen
- Electric Range
- Dishwasher
- Stainless Steel Appliances
- Granite Countertops
Flooring
- Wood
- Carpet
Bedrooms and Bathrooms
- 1 Primary Bedroom on Main
- Dual Closets
- Walk-In Closet
- 1 Full Bathroom
Outdoor Features
- Deck
- Outdoor Storage
Schools
- Mount Energy Elementary School
- Butner/Stem Middle School
- Granville Central High School
Utilities
- Forced Air Heating and Cooling System
- Heat Pump System
- Well
- Electric Water Heater
- Septic Tank
Community Details
- No Home Owners Association
Listing and Financial Details
- Assessor Parcel Number 088802753580
Map
Home Values in the Area
Average Home Value in this Area
Property History
| Date | Event | Price | Change | Sq Ft Price |
|---|---|---|---|---|
| 08/19/2024 08/19/24 | Sold | $445,000 | 0.0% | $441 / Sq Ft |
| 07/22/2024 07/22/24 | Pending | -- | -- | -- |
| 07/14/2024 07/14/24 | For Sale | $445,000 | -- | $441 / Sq Ft |
Tax History
| Year | Tax Paid | Tax Assessment Tax Assessment Total Assessment is a certain percentage of the fair market value that is determined by local assessors to be the total taxable value of land and additions on the property. | Land | Improvement |
|---|---|---|---|---|
| 2024 | $2,617 | $361,822 | $191,130 | $170,692 |
| 2023 | $2,617 | $210,797 | $93,085 | $117,712 |
| 2022 | $2,020 | $210,797 | $93,085 | $117,712 |
| 2021 | $1,889 | $210,797 | $93,085 | $117,712 |
| 2020 | $1,889 | $210,797 | $93,085 | $117,712 |
| 2019 | $1,889 | $210,797 | $93,085 | $117,712 |
| 2018 | $1,889 | $210,797 | $93,085 | $117,712 |
| 2016 | $1,950 | $208,157 | $94,474 | $113,683 |
| 2015 | $1,841 | $208,157 | $94,474 | $113,683 |
| 2014 | $1,841 | $208,157 | $94,474 | $113,683 |
| 2013 | -- | $208,157 | $94,474 | $113,683 |
Mortgage History
| Date | Status | Loan Amount | Loan Type |
|---|---|---|---|
| Previous Owner | $212,000 | New Conventional | |
| Previous Owner | $20,000 | Credit Line Revolving | |
| Previous Owner | $213,000 | Adjustable Rate Mortgage/ARM | |
| Previous Owner | $185,600 | New Conventional | |
| Previous Owner | $22,500 | Credit Line Revolving |
Deed History
| Date | Type | Sale Price | Title Company |
|---|---|---|---|
| Warranty Deed | $445,000 | None Listed On Document | |
| Warranty Deed | $265,000 | None Available | |
| Warranty Deed | -- | None Available | |
| Deed | $58,500 | -- |
Similar Homes in Stem, NC
Source: Doorify MLS
MLS Number: 10041255
APN: 088802753580
- 421 Angus Place
- 3214 Tump Wilkins Rd
- 216 Orkney Rd
- 3220 Tump Wilkins Rd
- Lot 5 Stoneridge Dr
- 126 Creedmoor Rd
- 3555 Jacobs Rd
- 2603 Brogden Rd
- 114 Carriage Hill Dr
- 211 Richmond Run
- 109 Averly Ct
- 1623 Rogers Pointe Ln
- 1599 Rogers Pointe Ln
- 3690 Mabel Ln
- 1516 Bradsher Dr
- 1638 Crystal Ln
- 1037 Sunshine Cir
- 4019 Belltown Rd
- 909 E F St
- 804 E D St
