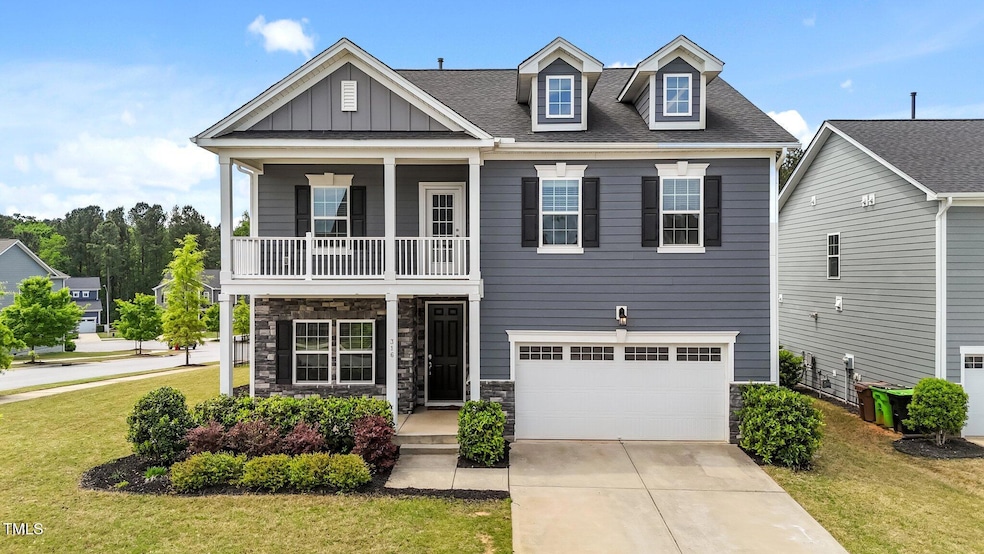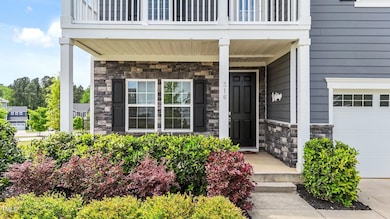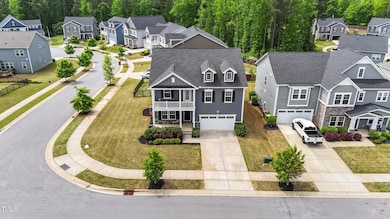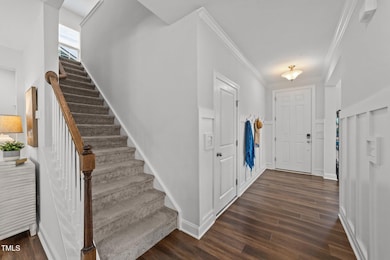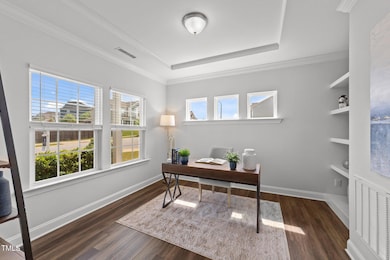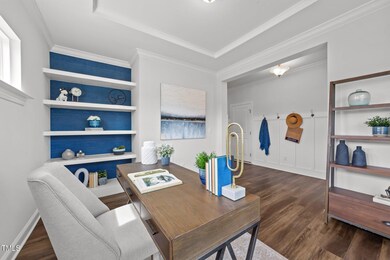
316 Barley Mill Rd Holly Springs, NC 27540
Estimated payment $4,075/month
Highlights
- Popular Property
- In Ground Pool
- Craftsman Architecture
- Holly Ridge Elementary School Rated A
- Open Floorplan
- Main Floor Bedroom
About This Home
Modern Comfort Meets Classic Charm!Welcome to this stunning 5-bedroom, 3 full bath beauty in an ideal location. Located just one mile from vibrant Downtown Holly Springs and minutes from Womble Park and Sugg Farm, this home offers convenience, comfort, and community.Step inside to find a floor plan ideal for any lifestyle. A main-level guest suite with a full bath is perfect for visitors or multi-generational living. The open-concept main level features a gourmet kitchen boasting abundant cabinetry and counter space- perfect for culinary enthusiasts and ideal for gatherings.The office/flex room provides endless possibilities - home office, cozy library or whatever your imagination conjures. Upstairs, enjoy a generously sized primary suite with a spa-like en suite bath and spacious secondary bedrooms. Unwind in the large loft area, ideal for movie nights or gaming. Step right outside to enjoy your second floor porch. The screened porch, pavers patio with fire pit, and a fenced backyard are an entertainer's dream and an oasis for relaxation.Enjoy morning coffee on your front porch, and spend weekends enjoying neighborhood amenities including a community pool, playground, and scenic greenway trails.
Open House Schedule
-
Sunday, April 27, 20251:00 to 3:00 pm4/27/2025 1:00:00 PM +00:004/27/2025 3:00:00 PM +00:00Add to Calendar
Home Details
Home Type
- Single Family
Est. Annual Taxes
- $4,963
Year Built
- Built in 2019
Lot Details
- 8,712 Sq Ft Lot
- Landscaped
- Corner Lot
- Back Yard Fenced
HOA Fees
- $117 Monthly HOA Fees
Parking
- 2 Car Attached Garage
- Front Facing Garage
- Garage Door Opener
- Private Driveway
- 4 Open Parking Spaces
Home Design
- Craftsman Architecture
- Slab Foundation
- Architectural Shingle Roof
Interior Spaces
- 2,657 Sq Ft Home
- 2-Story Property
- Open Floorplan
- Bookcases
- Smooth Ceilings
- Entrance Foyer
- Family Room
- Breakfast Room
- Home Office
- Loft
- Screened Porch
Kitchen
- Eat-In Kitchen
- Gas Cooktop
- Microwave
- Dishwasher
- Kitchen Island
- Quartz Countertops
- Disposal
Flooring
- Carpet
- Laminate
- Tile
Bedrooms and Bathrooms
- 5 Bedrooms
- Main Floor Bedroom
- Walk-In Closet
- 3 Full Bathrooms
- Double Vanity
- Private Water Closet
- Separate Shower in Primary Bathroom
- Bathtub with Shower
- Walk-in Shower
Laundry
- Laundry Room
- Laundry on upper level
Outdoor Features
- In Ground Pool
- Fire Pit
- Rain Gutters
Location
- Suburban Location
Schools
- Herbert Akins Road Elementary And Middle School
- Fuquay Varina High School
Utilities
- Forced Air Heating and Cooling System
- Natural Gas Connected
- Water Heater
Listing and Financial Details
- Assessor Parcel Number 0658275301
Community Details
Overview
- Park Avenue HOA Charleston Management Association, Phone Number (919) 847-3003
- Park Avenue Subdivision
Recreation
- Community Playground
- Community Pool
- Trails
Map
Home Values in the Area
Average Home Value in this Area
Tax History
| Year | Tax Paid | Tax Assessment Tax Assessment Total Assessment is a certain percentage of the fair market value that is determined by local assessors to be the total taxable value of land and additions on the property. | Land | Improvement |
|---|---|---|---|---|
| 2024 | $4,963 | $576,754 | $120,000 | $456,754 |
| 2023 | $3,969 | $366,079 | $75,000 | $291,079 |
| 2022 | $3,831 | $366,079 | $75,000 | $291,079 |
| 2021 | $3,760 | $366,079 | $75,000 | $291,079 |
| 2020 | $3,760 | $366,079 | $75,000 | $291,079 |
| 2019 | $0 | $45,000 | $45,000 | $0 |
Property History
| Date | Event | Price | Change | Sq Ft Price |
|---|---|---|---|---|
| 04/25/2025 04/25/25 | For Sale | $635,000 | -- | $239 / Sq Ft |
Deed History
| Date | Type | Sale Price | Title Company |
|---|---|---|---|
| Special Warranty Deed | $368,000 | None Available |
Mortgage History
| Date | Status | Loan Amount | Loan Type |
|---|---|---|---|
| Open | $25,700 | Credit Line Revolving | |
| Open | $377,950 | FHA | |
| Closed | $381,023 | Seller Take Back |
Similar Homes in Holly Springs, NC
Source: Doorify MLS
MLS Number: 10091892
APN: 0658.10-27-5301-000
- 104 Chaseford Ct
- 204 Cassada Ct
- 408 Teal Lake Dr
- 213 Meadow Fox Rd
- 709 Teal Lake Dr
- 109 Wyeth Meadows Ln
- 105 Damask Rose Dr
- 2027 Hayes Ln
- 216 Harvester Dr
- 104 Somerset Farm Dr
- 109 Stoneline Ct
- 520 Hidden Cellars Dr
- 125 Occidental Dr
- 105 E Maple Ave
- 504 Prince Dr
- 404 Prince Dr
- 332 Bass Lake Rd
- 508 Baygall Rd
- 701 Prince Dr
- 705 Prince Dr
