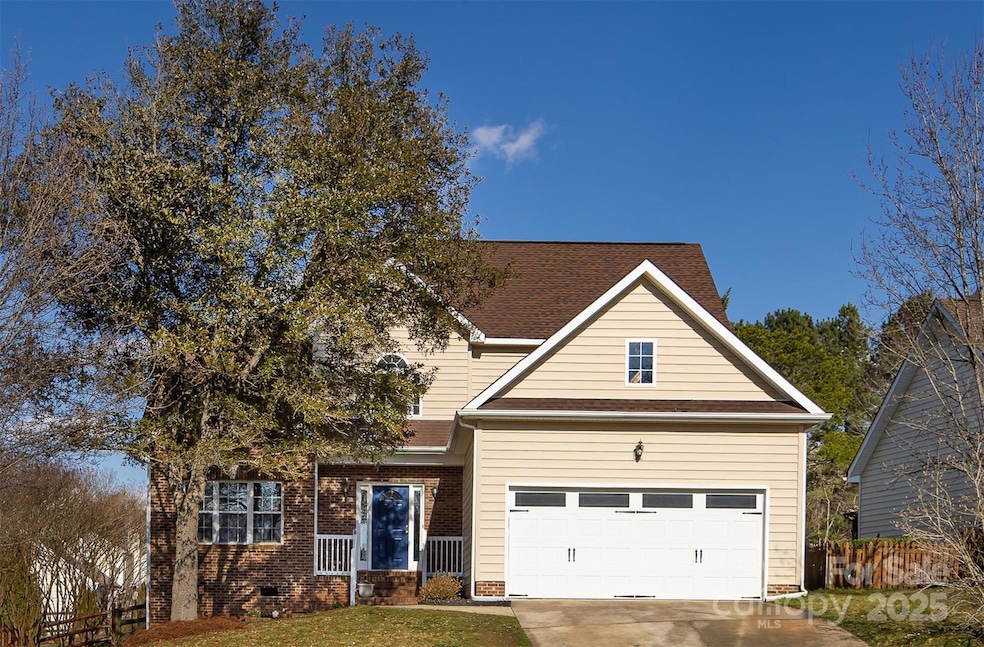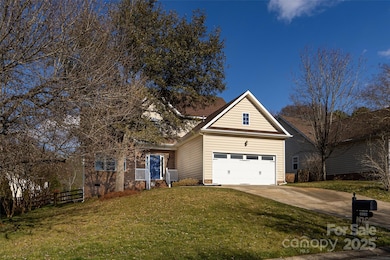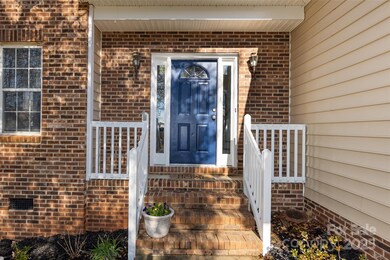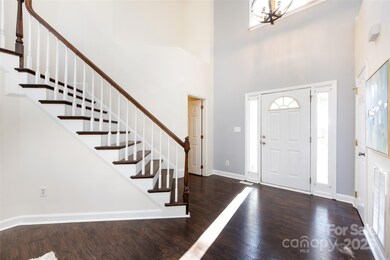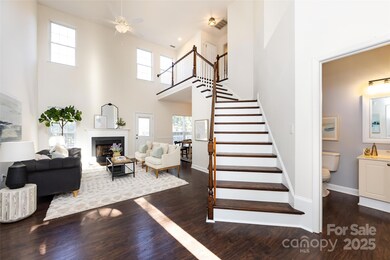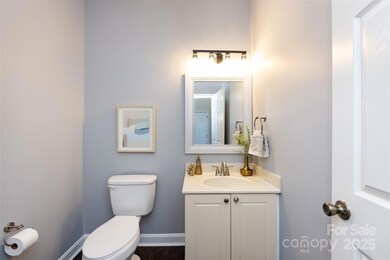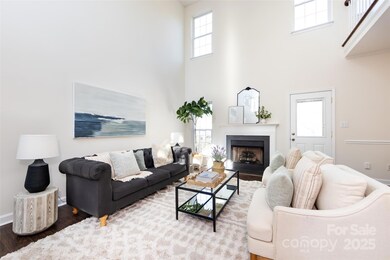
316 Braxton Dr Indian Trail, NC 28079
Highlights
- Open Floorplan
- Clubhouse
- Pond
- Sun Valley Elementary School Rated A-
- Deck
- Transitional Architecture
About This Home
As of March 2025Welcome home to this perfectly spaced home with the primary bedroom on main in the beloved Brandon Oaks community. The front entry leads right into a grand two-story living space with gas fireplace and features luxury vinyl plank flooring. Next you'll step through a dining room with access to the eat-in kitchen with tile flooring, white cabinetry, granite counters, subway tile backsplash and stainless appliances. Access to a screened porch can be found off the kitchen. Enjoy the convenience of a primary suite on the main with updated ensuite that offers a unique walk-in shower and dual vanities with an adjacent spacious walk-in closet. A grand staircase edges the living room with access to two secondary bedrooms which share a full hall bath with tub/shower combo. Updated fixtures throughout. Entertain outdoors on a spacious deck leading to a fenced rear yard. The Brandon Oaks community offers amenities such as outdoor pools, tennis courts, playgrounds, clubhouse and walking trails.
Last Agent to Sell the Property
COMPASS Brokerage Email: jennifer@jennifervickco.com License #251187

Home Details
Home Type
- Single Family
Est. Annual Taxes
- $2,085
Year Built
- Built in 1998
Lot Details
- Lot Dimensions are 69x155x66x144
- Fenced
- Property is zoned AQ0
HOA Fees
- $54 Monthly HOA Fees
Parking
- 2 Car Garage
- Front Facing Garage
Home Design
- Transitional Architecture
- Brick Exterior Construction
- Vinyl Siding
Interior Spaces
- 2-Story Property
- Open Floorplan
- Fireplace
- Insulated Windows
- Entrance Foyer
- Screened Porch
- Crawl Space
- Laundry Room
Kitchen
- Electric Range
- Microwave
- Dishwasher
- Kitchen Island
- Disposal
Flooring
- Tile
- Vinyl
Bedrooms and Bathrooms
- Walk-In Closet
Outdoor Features
- Pond
- Deck
Schools
- Shiloh Valley Elementary School
- Sun Valley Middle School
- Sun Valley High School
Utilities
- Central Air
- Heating System Uses Natural Gas
- Gas Water Heater
- Fiber Optics Available
- Cable TV Available
Listing and Financial Details
- Assessor Parcel Number 07-117-118
Community Details
Overview
- Cusick Association, Phone Number (704) 544-7779
- Brandon Oaks Subdivision
- Mandatory home owners association
Amenities
- Clubhouse
Recreation
- Tennis Courts
- Community Playground
- Community Pool
- Trails
Map
Home Values in the Area
Average Home Value in this Area
Property History
| Date | Event | Price | Change | Sq Ft Price |
|---|---|---|---|---|
| 03/20/2025 03/20/25 | Sold | $398,000 | +3.4% | $249 / Sq Ft |
| 02/27/2025 02/27/25 | For Sale | $385,000 | -- | $241 / Sq Ft |
Tax History
| Year | Tax Paid | Tax Assessment Tax Assessment Total Assessment is a certain percentage of the fair market value that is determined by local assessors to be the total taxable value of land and additions on the property. | Land | Improvement |
|---|---|---|---|---|
| 2024 | $2,085 | $245,800 | $48,800 | $197,000 |
| 2023 | $2,071 | $245,800 | $48,800 | $197,000 |
| 2022 | $2,071 | $245,800 | $48,800 | $197,000 |
| 2021 | $2,069 | $245,800 | $48,800 | $197,000 |
| 2020 | $1,259 | $160,300 | $36,000 | $124,300 |
| 2019 | $1,602 | $160,300 | $36,000 | $124,300 |
| 2018 | $1,252 | $160,300 | $36,000 | $124,300 |
| 2017 | $1,682 | $160,300 | $36,000 | $124,300 |
| 2016 | $1,648 | $160,300 | $36,000 | $124,300 |
| 2015 | $1,326 | $160,300 | $36,000 | $124,300 |
| 2014 | $1,127 | $159,260 | $27,000 | $132,260 |
Mortgage History
| Date | Status | Loan Amount | Loan Type |
|---|---|---|---|
| Open | $376,617 | FHA | |
| Previous Owner | $220,400 | New Conventional | |
| Previous Owner | $220,000 | VA | |
| Previous Owner | $143,334 | VA | |
| Previous Owner | $40,000 | Stand Alone Second | |
| Previous Owner | $134,900 | Unknown | |
| Previous Owner | $129,200 | No Value Available | |
| Previous Owner | $122,550 | No Value Available |
Deed History
| Date | Type | Sale Price | Title Company |
|---|---|---|---|
| Warranty Deed | $398,000 | Barristers Title | |
| Warranty Deed | $232,000 | None Available | |
| Interfamily Deed Transfer | -- | None Available | |
| Warranty Deed | $136,000 | -- | |
| Warranty Deed | $129,000 | -- |
Similar Homes in Indian Trail, NC
Source: Canopy MLS (Canopy Realtor® Association)
MLS Number: 4225574
APN: 07-117-118
- 247 Aylesbury Ln
- 3013 Spring Fancy Ln
- 5140 Old Monroe Rd
- 310 Frontier Cir
- 423 Wescott St Unit 73
- 5311 Courtfield Dr
- 3007 Sandbox Cir
- 3005 Sandbox Cir
- 6002 Sentinel Dr
- 9001 Fenwick Dr
- 2003 Dataw Ln
- 2010 Hollyhedge Ln
- 1025 Ridgefield Cir
- 608 Picketts Cir
- 303 Grove Gate Ln
- 415 Indian Trail Rd S
- 1608 Waxhaw Indian Trail Rd
- 1114 Oak Alley Dr
- 1009 Summer Creste Dr
- 205 Edenshire Ct
