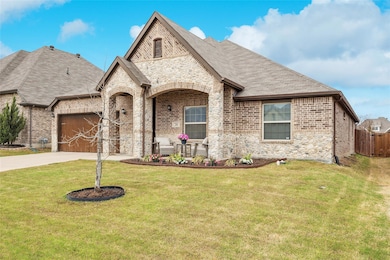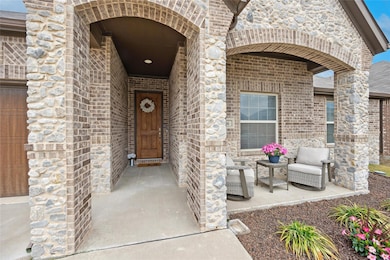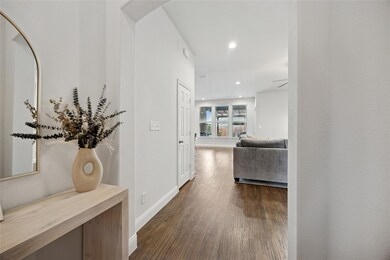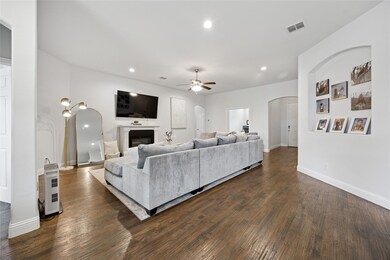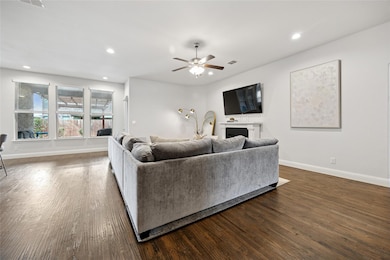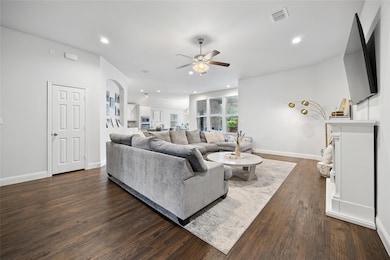
316 Cattlemans Trail Saginaw, TX 76131
The Bar Ranch NeighborhoodEstimated payment $2,810/month
Highlights
- Open Floorplan
- Covered patio or porch
- Interior Lot
- Traditional Architecture
- 2-Car Garage with one garage door
- Walk-In Closet
About This Home
Welcome to 316 Cattlemans Trail in Desirable Bar C Ranch Addition! Absolutely Beautiful Curb Appeal with Colorful Landscaping that will Really Catch Your Eyes! This Light, Bright, Happy Home, built by Impression Homes, has been Well Loved & Maintained! The Open Floorplan shows Beautifully Upon Entry, featuring a Large Living Area, which is Open to the Huge Kitchen, Dining Area, and Spacious Office or Second Living with French Doors! The Gourmet Kitchen features a Gas Cooktop, Electric Oven, built in Microwave and Ample Cabinetry. The Massive Granite Kitchen Island boasts the Sink and Plenty of Countertop Space for Food Preparing and Island Dining! The Walk-In Kitchen Pantry is Spacious and Convenient for Storage. Garage to House Entry is Conveniently Located to Enter Into the Kitchen Area. The Dining Area is Ample in Size and can Accommodate a Large Dining Table. The Primary Bedroom, Split from the Secondary Bedrooms, is Very Spacious and has Plenty of Windows for Natural Light. The Ensuite Primary Bath featuring a Separate Shower & Garden Tub, Separate Vanities and a Walk In Closet! The Split Secondary Bedrooms feature Window Treatments and Ample Closet Space. Secondary Bath has a Tub-Shower Combo with Tile Surround. The fenced Backyard is an Oasis with a Spacious Patio and a Pergola for Outdoor Cooking, Visiting & Entertaining. Enjoy the Freshly Mulched Garden with Trees and Plants are Pretty and Blooming Nicely. Make an Appointment to Come By and See This Beautiful Home Today! It's Ready For You!
Listing Agent
BHHS Premier Properties Brokerage Phone: 817-806-4100 License #0619071

Home Details
Home Type
- Single Family
Est. Annual Taxes
- $5,799
Year Built
- Built in 2018
Lot Details
- 6,882 Sq Ft Lot
- Wood Fence
- Landscaped
- Interior Lot
- Sprinkler System
HOA Fees
- $50 Monthly HOA Fees
Parking
- 2-Car Garage with one garage door
- Front Facing Garage
- Garage Door Opener
- Driveway
Home Design
- Traditional Architecture
- Brick Exterior Construction
- Slab Foundation
- Composition Roof
- Stone Siding
Interior Spaces
- 2,317 Sq Ft Home
- 1-Story Property
- Open Floorplan
- Ceiling Fan
- Fire and Smoke Detector
Kitchen
- Electric Oven
- Plumbed For Gas In Kitchen
- Gas Cooktop
- Dishwasher
- Kitchen Island
Flooring
- Carpet
- Ceramic Tile
- Luxury Vinyl Plank Tile
Bedrooms and Bathrooms
- 3 Bedrooms
- Walk-In Closet
- 2 Full Bathrooms
Laundry
- Laundry in Utility Room
- Full Size Washer or Dryer
- Washer and Electric Dryer Hookup
Outdoor Features
- Covered patio or porch
Schools
- Comanche Springs Elementary School
- Prairie Vista Middle School
- Saginaw High School
Utilities
- Central Heating and Cooling System
- Heating System Uses Natural Gas
- Gas Water Heater
- High Speed Internet
- Cable TV Available
Community Details
- Association fees include ground maintenance, management fees
- Insight Assoc. Management HOA
- Bar C Ranch Ph 1 Subdivision
- Mandatory home owners association
Listing and Financial Details
- Legal Lot and Block 14 / 3
- Assessor Parcel Number 42182041
- $7,294 per year unexempt tax
Map
Home Values in the Area
Average Home Value in this Area
Tax History
| Year | Tax Paid | Tax Assessment Tax Assessment Total Assessment is a certain percentage of the fair market value that is determined by local assessors to be the total taxable value of land and additions on the property. | Land | Improvement |
|---|---|---|---|---|
| 2024 | $5,799 | $328,281 | $75,000 | $253,281 |
| 2023 | $8,485 | $377,601 | $55,000 | $322,601 |
| 2022 | $9,056 | $359,206 | $55,000 | $304,206 |
| 2021 | $7,280 | $285,876 | $55,000 | $230,876 |
| 2020 | $7,349 | $286,457 | $55,000 | $231,457 |
| 2019 | $5,706 | $218,923 | $55,000 | $163,923 |
Property History
| Date | Event | Price | Change | Sq Ft Price |
|---|---|---|---|---|
| 04/20/2025 04/20/25 | Pending | -- | -- | -- |
| 04/01/2025 04/01/25 | For Sale | $408,000 | +8.8% | $176 / Sq Ft |
| 11/23/2021 11/23/21 | Sold | -- | -- | -- |
| 10/25/2021 10/25/21 | Pending | -- | -- | -- |
| 10/21/2021 10/21/21 | For Sale | $375,000 | -- | $162 / Sq Ft |
Deed History
| Date | Type | Sale Price | Title Company |
|---|---|---|---|
| Vendors Lien | -- | Independence Title | |
| Vendors Lien | -- | None Available |
Mortgage History
| Date | Status | Loan Amount | Loan Type |
|---|---|---|---|
| Open | $393,855 | VA | |
| Previous Owner | $265,962 | New Conventional |
Similar Homes in the area
Source: North Texas Real Estate Information Systems (NTREIS)
MLS Number: 20886580
APN: 42182041
- 316 Cattlemans Trail
- 504 Mystic River Trail
- 7913 Wildwest Dr
- 8154 Painted Tree Trail
- 8116 Misty Water Dr
- 504 Cold Mountain Trail
- 505 Mesa View Tr
- 8005 Black Sumac Dr
- 504 Mesa View Tr
- 204 Black Alder Dr
- 537 Running Water Trail
- 8213 Wildwest Dr
- 8305 Trickham Bend
- 213 Black Alder Dr
- 132 Mossy Oak Trail
- 8418 Trickham Bend
- 149 Mossy Oak Trail
- 8125 Black Sumac Dr
- 8148 Beltmill Pkwy
- 100 Green Water Dr

