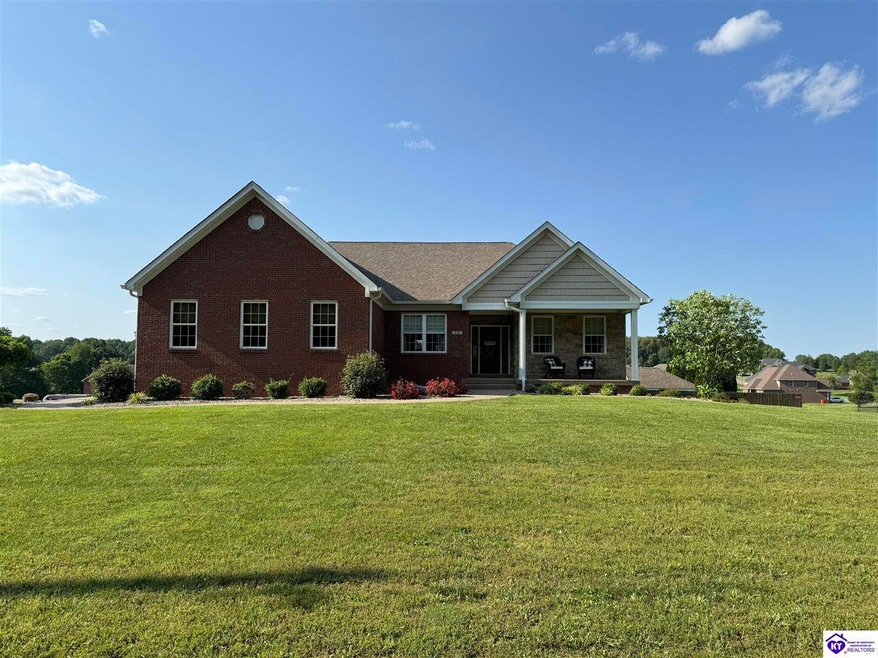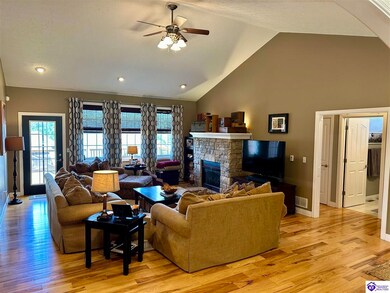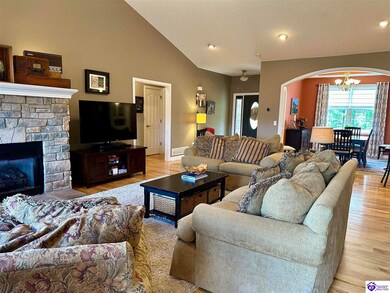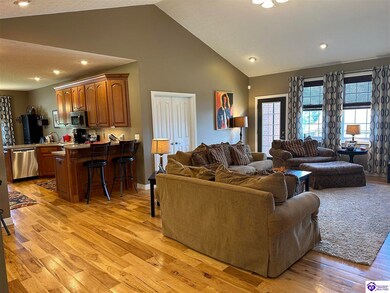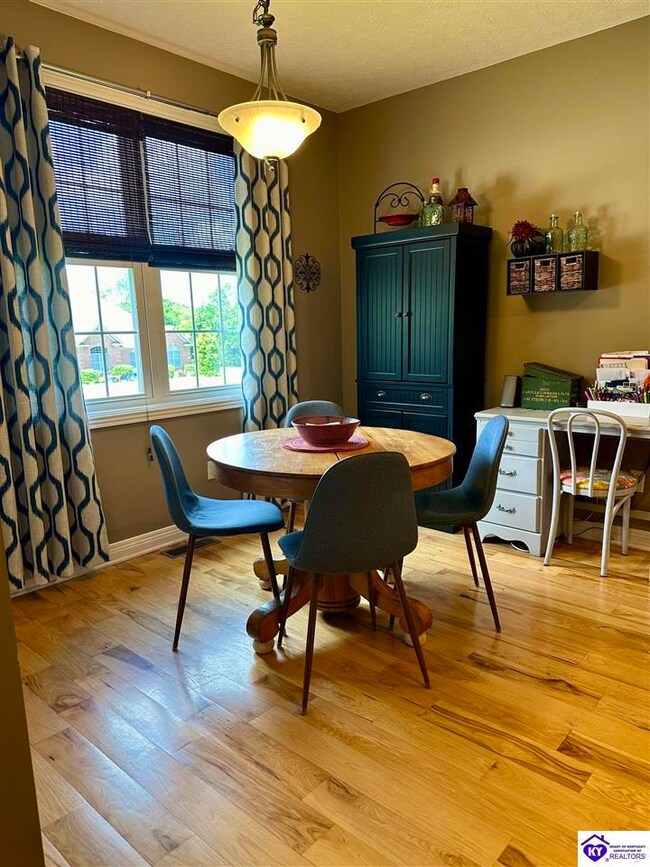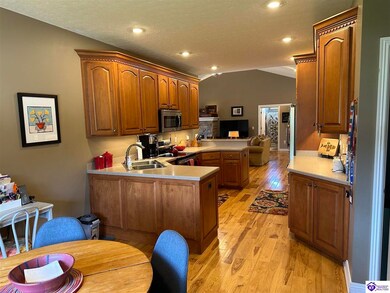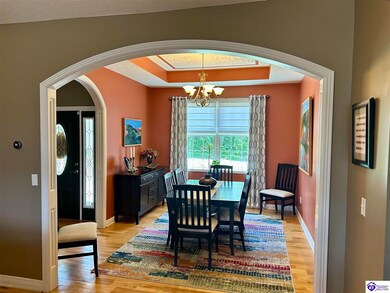
316 Colyers Ln Elizabethtown, KY 42701
Highlights
- Home Theater
- Ranch Style House
- Secondary bathroom tub or shower combo
- Mature Trees
- Wood Flooring
- Corner Lot
About This Home
As of June 2024Fabulous 5 bedroom, 3 bath family home located in the Central Hardin/East Hardin/GC Burkhead school districts. Situated on a quiet 1 acre lot in the back corner of Monterey Subdivision, this property offers country living very convenient to town. The main level features beautiful wide-plank pine floors throughout the eat-in kitchen, dining and living rooms. The current owners have made many updates, including fully finishing the daylight, walkout basement to add two bedrooms, a full bath, home office and large living area. The oversized two car garage, large outdoor shed, and basement provide ample storage areas. A huge 16x20 deck was added in 2020, along with a larger concrete patio beneath. Please see additional information provided by the sellers for a complete listing of upgrades.
Home Details
Home Type
- Single Family
Est. Annual Taxes
- $3,462
Year Built
- Built in 2005
Lot Details
- 1.02 Acre Lot
- Street terminates at a dead end
- Privacy Fence
- Wood Fence
- Back Yard Fenced
- Landscaped
- Corner Lot
- Mature Trees
Parking
- 2 Car Attached Garage
- Side Facing Garage
- Garage Door Opener
- Driveway
Home Design
- Ranch Style House
- Brick Exterior Construction
- Poured Concrete
- Shingle Roof
Interior Spaces
- Tray Ceiling
- Ceiling Fan
- Chandelier
- Wood Burning Fireplace
- Thermal Windows
- Vinyl Clad Windows
- Tilt-In Windows
- Drapes & Rods
- Blinds
- Family Room
- Formal Dining Room
- Home Theater
Kitchen
- Country Kitchen
- Oven or Range
- Range
- Microwave
- Dishwasher
Flooring
- Wood
- Carpet
- Tile
Bedrooms and Bathrooms
- 5 Bedrooms
- Walk-In Closet
- Granite Bathroom Countertops
- Double Vanity
- Secondary bathroom tub or shower combo
- Separate Shower
Laundry
- Laundry Room
- Dryer
- Washer
Partially Finished Basement
- Walk-Out Basement
- Basement Fills Entire Space Under The House
- Interior and Exterior Basement Entry
- Bedroom in Basement
- 2 Bedrooms in Basement
Home Security
- Home Security System
- Fire and Smoke Detector
Outdoor Features
- Covered Deck
- Covered patio or porch
- Outbuilding
Location
- Outside City Limits
Utilities
- Forced Air Heating and Cooling System
- Heating System Uses Propane
- Heat Pump System
- Electric Water Heater
- Septic System
- Cable TV Available
Community Details
- Monterey Subdivision
Listing and Financial Details
- Assessor Parcel Number 204-00-01-002
Map
Home Values in the Area
Average Home Value in this Area
Property History
| Date | Event | Price | Change | Sq Ft Price |
|---|---|---|---|---|
| 06/26/2024 06/26/24 | Sold | $589,000 | 0.0% | $152 / Sq Ft |
| 05/13/2024 05/13/24 | Pending | -- | -- | -- |
| 05/13/2024 05/13/24 | For Sale | $589,000 | +124.8% | $152 / Sq Ft |
| 08/07/2017 08/07/17 | Sold | $262,000 | -10.0% | $63 / Sq Ft |
| 07/17/2017 07/17/17 | Pending | -- | -- | -- |
| 07/05/2017 07/05/17 | For Sale | $291,000 | -- | $70 / Sq Ft |
Tax History
| Year | Tax Paid | Tax Assessment Tax Assessment Total Assessment is a certain percentage of the fair market value that is determined by local assessors to be the total taxable value of land and additions on the property. | Land | Improvement |
|---|---|---|---|---|
| 2024 | $3,462 | $375,900 | $36,000 | $339,900 |
| 2023 | $3,462 | $375,900 | $36,000 | $339,900 |
| 2022 | $2,933 | $309,000 | $36,000 | $273,000 |
| 2021 | $2,881 | $309,000 | $36,000 | $273,000 |
| 2020 | $2,901 | $309,000 | $36,000 | $273,000 |
| 2019 | $0 | $309,000 | $0 | $0 |
| 2018 | $2,387 | $262,000 | $0 | $0 |
| 2017 | $2,526 | $279,000 | $0 | $0 |
| 2016 | $0 | $279,000 | $0 | $0 |
| 2015 | $2,467 | $279,000 | $0 | $0 |
| 2012 | -- | $279,000 | $0 | $0 |
Mortgage History
| Date | Status | Loan Amount | Loan Type |
|---|---|---|---|
| Open | $608,437 | VA | |
| Previous Owner | $80,000 | Credit Line Revolving | |
| Previous Owner | $30,000 | Credit Line Revolving | |
| Previous Owner | $265,000 | New Conventional | |
| Previous Owner | $30,000 | Unknown | |
| Previous Owner | $209,600 | New Conventional |
Deed History
| Date | Type | Sale Price | Title Company |
|---|---|---|---|
| Deed | $589,000 | Bluegrass Land Title | |
| Deed | $262,000 | None Available | |
| Deed | $279,000 | None Available | |
| Deed | -- | None Available |
Similar Homes in Elizabethtown, KY
Source: Heart of Kentucky Association of REALTORS®
MLS Number: HK24001728
APN: 204-00-01-002
- 2349 New Glendale Rd
- Lot 2 New Glendale Rd
- Lot 1 New Glendale Rd
- 71 Autumn Way
- 205 Autumn Way
- 160 Autumn Way
- 108 Overall Phillips Rd
- 1832 New Glendale Rd
- 327 Pinnacle Ln
- Lot 2D Overall Phillips Rd
- Lot2D Overall Phillips Rd
- Lot 2C Overall Phillips Rd
- 190 Foxwood Ct
- 220 Blossom Ln
- Lot 0 S Dixie Hwy
- 0 S Dixie Hwy Unit HK25000441
- 104 Laurel Ct
- 491 Beasley Blvd
- 407 Graceland Trail
- 107 Laurel Ct
