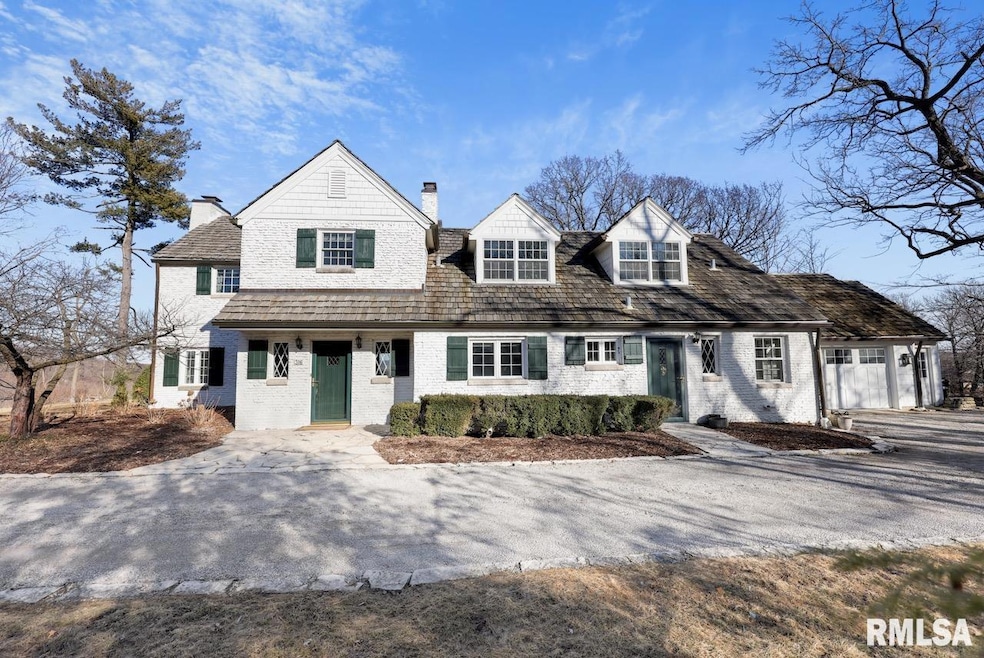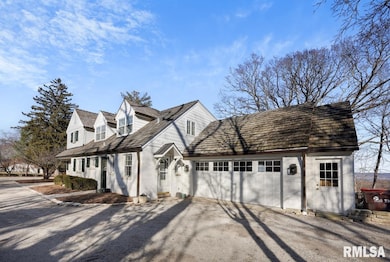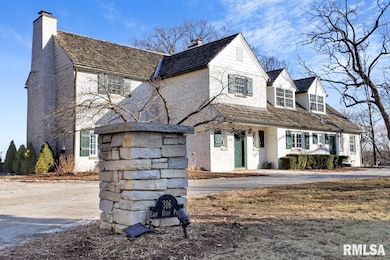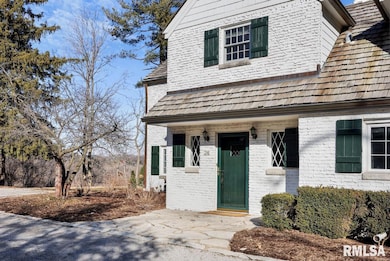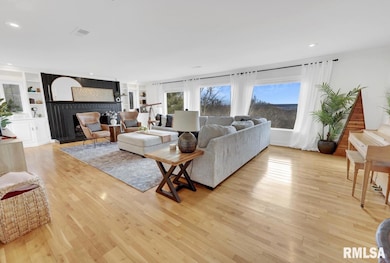
$710,000
- 4 Beds
- 4 Baths
- 4,651 Sq Ft
- 504 E High Point Place
- Peoria, IL
This All-Stone Mid-Century Traditional home in High Point should not be missed! This truly special 4-bedroom, 4 full-bath home offers sweeping views of the Illinois River and valley. Over 4,000 square feet of living space and picture windows and hard wood flooring throughout, this meticulously maintained home also boasts 9 foot ceilings. Built entirely by hand and filled with timeless character
Laurie Pearl Keller Williams Premier Realty
