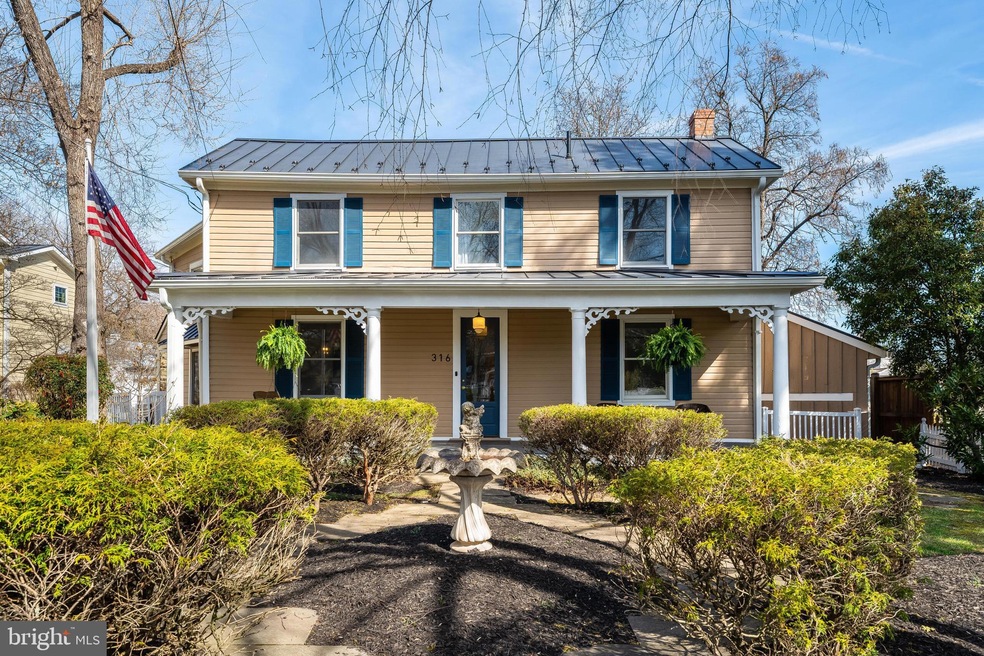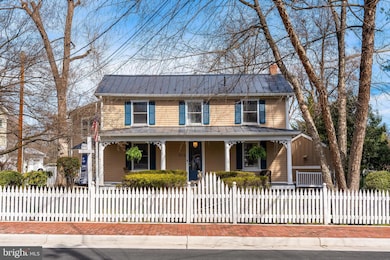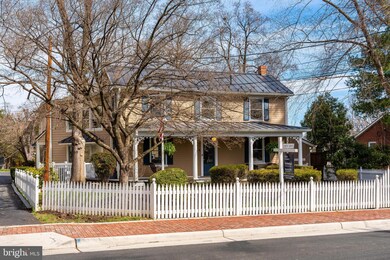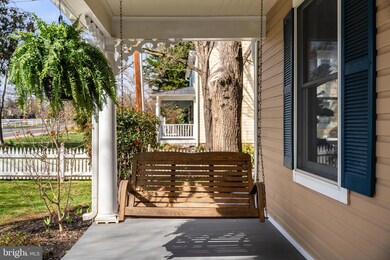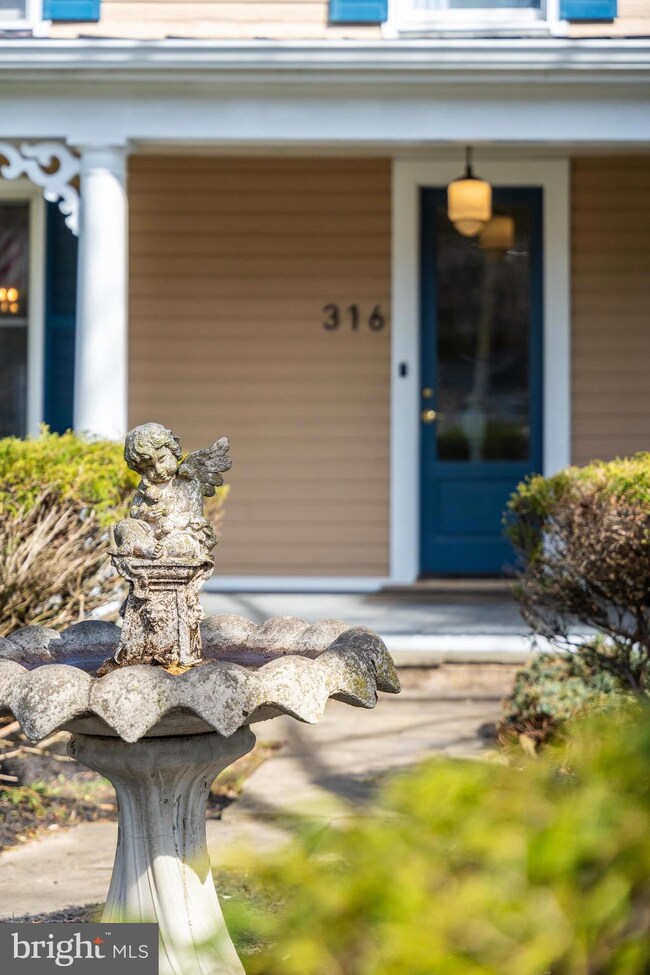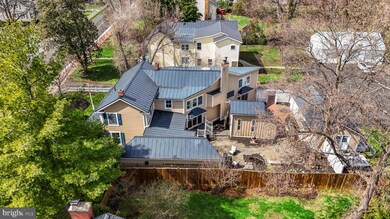
316 Edwards Ferry Rd NE Leesburg, VA 20176
Estimated payment $8,697/month
Highlights
- Gourmet Kitchen
- Curved or Spiral Staircase
- Wood Flooring
- Open Floorplan
- Colonial Architecture
- 2 Fireplaces
About This Home
OPEN HOUSE ON 3/29 is CANCELLED. PROPERTY IS UNDER CONTRACT.
Historic Charm Meets Modern Living in Downtown Leesburg
Welcome to 316 Edwards Ferry Road, the distinguished "Shreve House" - a historic gem that has been thoughtfully restored, renovated, and expanded by its devoted current owner of over 50 years. This exceptional 5-bedroom property sits on a generous 0.55-acre lot in downtown Leesburg, offering a rare opportunity to enjoy the perfect blend of historic character and modern convenience. Step outside your door and stroll to local shops, restaurants, and community events while returning home to your private oasis - a surrounded by mature trees and lush plantings.
The versatile main residence features a flexible 4-6 bedroom and 3.5 bathroom layout with the luxury of primary suites on both the main and upper levels. The property goes beyond traditional living spaces with its detached guest house complete with a full bedroom, bathroom, kitchen, and laundry facilities that has established a strong long term rental history and would make an ideal Airbnb as well. Adding to this property's unique charm is the original two-level Smokehouse, now transformed into a standalone home office/studio with soaring ceilings - perfect for remote work or creative pursuits.
Throughout the home, period details like the original claw foot tub and exposed wood lap siding harmonize beautifully with thoughtful modern updates. The welcoming front porch preserves the home's classic historic appeal, while the fully fenced front yard ensures privacy and safety. Outdoor entertaining shines with a stone patio and a beautiful enclosed patio featuring tranquil fountains - ideal for al fresco dining amid serene landscaping.
The 1995 addition showcases remarkable craftsmanship with large posts and beams personally sourced by the owner (also used in the construction of Market Station in downtown Leesburg) from historic structures - interior oak posts from a West Virginia barn and pine beams from an industrial building in Ohio. Recent improvements include a maintenance-free metal roof installed in 2023 on both the main house and studio, 2 heating units replaced (one last month, and the other two years ago), brand new carpet, and fresh interior paint throughout both the main house and cottage. The exterior features durable, maintenance-free Hardie plank siding on the addition, and a recently replace hot water heater in the cottage
Perfect for multi-generational living, home-based business ventures, or rental income opportunities, this property offers exceptional flexibility for modern lifestyles while preserving its historic integrity. Don't miss this rare opportunity to own a piece of Leesburg history with all the space and convenience of contemporary living.
Leesburg: The County Seat of Loudoun County, Leesburg is one of the few towns in Virginia that has seamlessly merged modern development with existing local culture. With a rich history that dates back to the county’s founding in 1758, Leesburg is the ideal living destination for those looking to maintain a small town feel, while still living an arm’s reach from D.C. Three high schools serve the town, each ranked nationally in academics and standardized test scores. Leesburg’s housing spectrum is one of the most diverse in the United States, with properties that can accommodate first-time buyers all the way to luxury homes nestled beside the Potomac River, along world renowned golf courses. Leesburg also boasts one of the region’s best shopping arrangements, from specialized boutiques in the Old Town District to a premium outlet mall just off Route 15.
Home Details
Home Type
- Single Family
Est. Annual Taxes
- $10,839
Year Built
- Built in 1920
Lot Details
- 0.55 Acre Lot
- Property is zoned LB:R6
Home Design
- Colonial Architecture
- Permanent Foundation
- Wood Siding
- HardiePlank Type
Interior Spaces
- 3,853 Sq Ft Home
- Property has 2 Levels
- Open Floorplan
- Curved or Spiral Staircase
- Built-In Features
- Crown Molding
- 2 Fireplaces
- Gas Fireplace
- Family Room Off Kitchen
- Wood Flooring
- Basement Fills Entire Space Under The House
Kitchen
- Gourmet Kitchen
- Breakfast Area or Nook
- Built-In Oven
- Six Burner Stove
- Down Draft Cooktop
- Microwave
- Dishwasher
- Kitchen Island
- Upgraded Countertops
- Disposal
Bedrooms and Bathrooms
Outdoor Features
- Shed
- Tenant House
Utilities
- Zoned Heating and Cooling
- Natural Gas Water Heater
- Public Septic
Community Details
- No Home Owners Association
- Leesburg Town Subdivision
Listing and Financial Details
- Assessor Parcel Number 188352535000
Map
Home Values in the Area
Average Home Value in this Area
Tax History
| Year | Tax Paid | Tax Assessment Tax Assessment Total Assessment is a certain percentage of the fair market value that is determined by local assessors to be the total taxable value of land and additions on the property. | Land | Improvement |
|---|---|---|---|---|
| 2024 | $8,994 | $1,039,800 | $262,500 | $777,300 |
| 2023 | $8,625 | $985,760 | $247,500 | $738,260 |
| 2022 | $7,870 | $884,280 | $222,500 | $661,780 |
| 2021 | $7,947 | $810,920 | $203,000 | $607,920 |
| 2020 | $7,997 | $772,650 | $183,000 | $589,650 |
| 2019 | $7,216 | $690,560 | $183,000 | $507,560 |
| 2018 | $7,502 | $691,440 | $153,000 | $538,440 |
| 2017 | $7,842 | $697,030 | $153,000 | $544,030 |
| 2016 | $7,822 | $683,180 | $0 | $0 |
| 2015 | $1,201 | $503,520 | $0 | $503,520 |
| 2014 | $1,306 | $535,610 | $0 | $535,610 |
Property History
| Date | Event | Price | Change | Sq Ft Price |
|---|---|---|---|---|
| 03/21/2025 03/21/25 | For Sale | $1,399,000 | -- | $363 / Sq Ft |
Mortgage History
| Date | Status | Loan Amount | Loan Type |
|---|---|---|---|
| Closed | $938,250 | Reverse Mortgage Home Equity Conversion Mortgage | |
| Closed | $268,600 | New Conventional |
Similar Homes in Leesburg, VA
Source: Bright MLS
MLS Number: VALO2089916
APN: 188-35-2535
- 120 Woodberry Rd NE
- 211 Catoctin Cir NE
- 624 Newington Place NE
- 276 Ariel Dr NE
- 129 Harrison St NE
- 293 Ariel Dr NE
- 710 North St NE
- 282 Train Whistle Terrace SE
- 283 High Rail Terrace SE
- 321 Harrison St SE
- 4 North St NE
- 333 Harrison St SE
- 120 Fort Evans Rd SE Unit E
- 426 Ironsides Square SE
- 114 Fort Evans Rd SE Unit A
- 5 Stationmaster St SE Unit 102
- 109 Fort Evans Rd SE Unit A
- 2 Stationmaster St SE Unit 202
- 2 Stationmaster St SE Unit 301
- 2 Stationmaster St SE Unit 402
