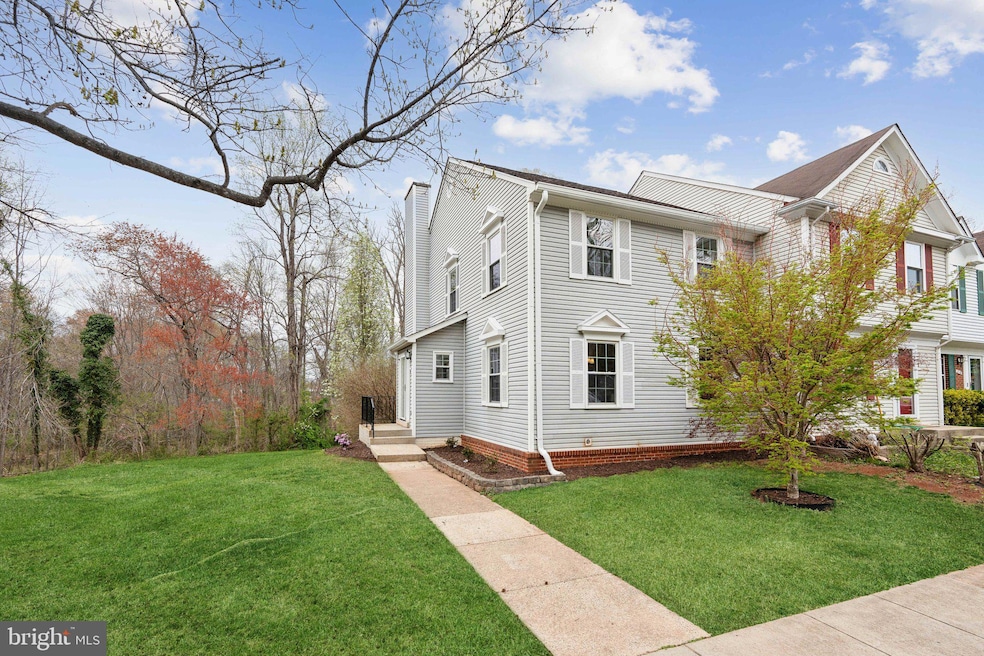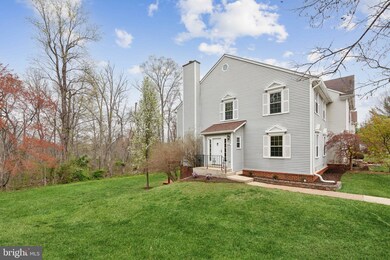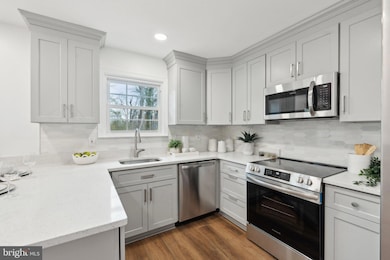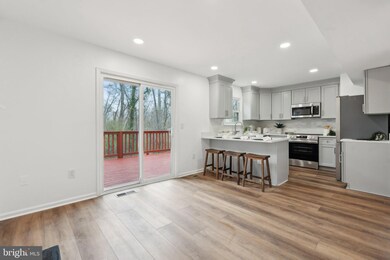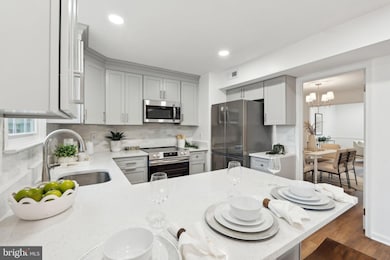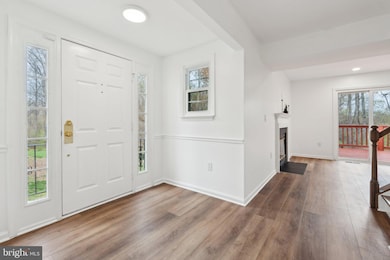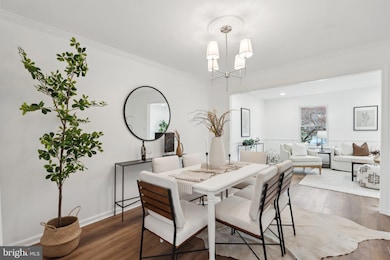
316 Felsted Ct Sterling, VA 20165
Estimated payment $3,690/month
Highlights
- Colonial Architecture
- Clubhouse
- Wood Flooring
- Algonkian Elementary School Rated A-
- Deck
- 1 Fireplace
About This Home
*Multiple Offers Received* This stunning 4-bedroom, 3 ½ bath end unit townhome in Countryside is minutes from shops and restaurants. With brand new luxury vinyl plank on all three levels of the home and fresh paint throughout this home is light-filled and sparkles with charm. The main level features a spacious living room, perfect for entertaining guests, and a beautifully updated kitchen with large cabinets, new backsplash and all brand new appliances with plenty of room for cooking and gathering with friends. The primary bedroom boasts a large walk in closet and a full bath with a soaking tub, while the lower level offers a huge family room, full bathroom, and a large additional bedroom. Enjoy warm weather on the charming patio, deck and large yard. Recent updates and replacements include a brand new roof & gutters (2025), water heater (2024), windows & sliding doors (2017) and washer & dryer (2025). 2 Assigned Parking Spots and ample neighborhood parking. Prime location! The community offers walking trails, 3 community swimming pools and tennis & basketball courts. Close to shopping, restaurants, and major commuter routes including Route 7, Route 28, and Fairfax County Parkway. A fantastic opportunity in a sought-after location! Open House Saturday April 5th from 12pm-3pm!
Townhouse Details
Home Type
- Townhome
Est. Annual Taxes
- $4,365
Year Built
- Built in 1988
Lot Details
- 2,614 Sq Ft Lot
HOA Fees
- $117 Monthly HOA Fees
Home Design
- Colonial Architecture
- Brick Foundation
- Block Foundation
- Vinyl Siding
Interior Spaces
- Property has 3 Levels
- 1 Fireplace
- Screen For Fireplace
- Triple Pane Windows
- Window Treatments
- Entrance Foyer
- Living Room
- Breakfast Room
- Dining Room
- Den
- Game Room
- Wood Flooring
Kitchen
- Eat-In Kitchen
- Stove
- Microwave
- Ice Maker
- Dishwasher
- Kitchen Island
- Disposal
Bedrooms and Bathrooms
- En-Suite Primary Bedroom
- En-Suite Bathroom
Laundry
- Laundry Room
- Dryer
- Washer
Finished Basement
- Walk-Out Basement
- Interior and Exterior Basement Entry
Home Security
- Exterior Cameras
- Alarm System
Parking
- 2 Open Parking Spaces
- 2 Parking Spaces
- On-Street Parking
- Parking Lot
- 2 Assigned Parking Spaces
Outdoor Features
- Deck
- Patio
Schools
- Algonkian Elementary School
- River Bend Middle School
- Potomac Falls High School
Utilities
- Forced Air Heating and Cooling System
- Heat Pump System
- Vented Exhaust Fan
- Electric Water Heater
Listing and Financial Details
- Tax Lot 138
- Assessor Parcel Number 018480949000
Community Details
Overview
- Association fees include trash, snow removal, common area maintenance, management
- Countryside Proprietary HOA
- Countryside Subdivision, Windsor Floorplan
Amenities
- Common Area
- Clubhouse
Recreation
- Tennis Courts
- Community Basketball Court
- Community Pool
- Jogging Path
Pet Policy
- Pets Allowed
Map
Home Values in the Area
Average Home Value in this Area
Tax History
| Year | Tax Paid | Tax Assessment Tax Assessment Total Assessment is a certain percentage of the fair market value that is determined by local assessors to be the total taxable value of land and additions on the property. | Land | Improvement |
|---|---|---|---|---|
| 2024 | $4,365 | $504,660 | $148,500 | $356,160 |
| 2023 | $4,254 | $486,180 | $148,500 | $337,680 |
| 2022 | $4,081 | $458,560 | $123,500 | $335,060 |
| 2021 | $3,852 | $393,080 | $108,500 | $284,580 |
| 2020 | $3,793 | $366,490 | $103,500 | $262,990 |
| 2019 | $3,673 | $351,530 | $103,500 | $248,030 |
| 2018 | $3,648 | $336,230 | $103,500 | $232,730 |
| 2017 | $3,597 | $319,710 | $103,500 | $216,210 |
| 2016 | $3,618 | $315,940 | $0 | $0 |
| 2015 | $3,497 | $204,620 | $0 | $204,620 |
| 2014 | $3,460 | $196,040 | $0 | $196,040 |
Property History
| Date | Event | Price | Change | Sq Ft Price |
|---|---|---|---|---|
| 04/08/2025 04/08/25 | Pending | -- | -- | -- |
| 04/03/2025 04/03/25 | For Sale | $574,900 | -- | $242 / Sq Ft |
Deed History
| Date | Type | Sale Price | Title Company |
|---|---|---|---|
| Deed | $400,000 | Wfg National Title | |
| Interfamily Deed Transfer | -- | None Available | |
| Warranty Deed | $375,000 | -- | |
| Deed | $203,000 | -- |
Mortgage History
| Date | Status | Loan Amount | Loan Type |
|---|---|---|---|
| Previous Owner | $306,400 | Stand Alone Refi Refinance Of Original Loan | |
| Previous Owner | $367,881 | VA | |
| Previous Owner | $380,056 | VA | |
| Previous Owner | $381,208 | VA | |
| Previous Owner | $375,000 | VA | |
| Previous Owner | $203,000 | No Value Available |
Similar Homes in Sterling, VA
Source: Bright MLS
MLS Number: VALO2092848
APN: 018-48-0949
- 102 Waltham Ct
- 295 Chelmsford Ct
- 20642 Fairwater Place
- 6 Vinson Ct
- 3 Steed Place
- 46564 Whitechapel Way
- 46596 Drysdale Terrace Unit 200
- 202 Heather Glen Rd
- 46448 Montgomery Place
- 46495 Capelwood Ct
- 20313 Burnley Square
- 20311 Burnley Square
- 200 Hawkins Ln
- 46653 Joubert Terrace
- 20421 Doncaster Terrace
- 46569 Hampshire Station Dr
- 46716 Cavendish Square
- 17 Westmoreland Dr
- 19 Westmoreland Dr
- 20334 Burnley Square
