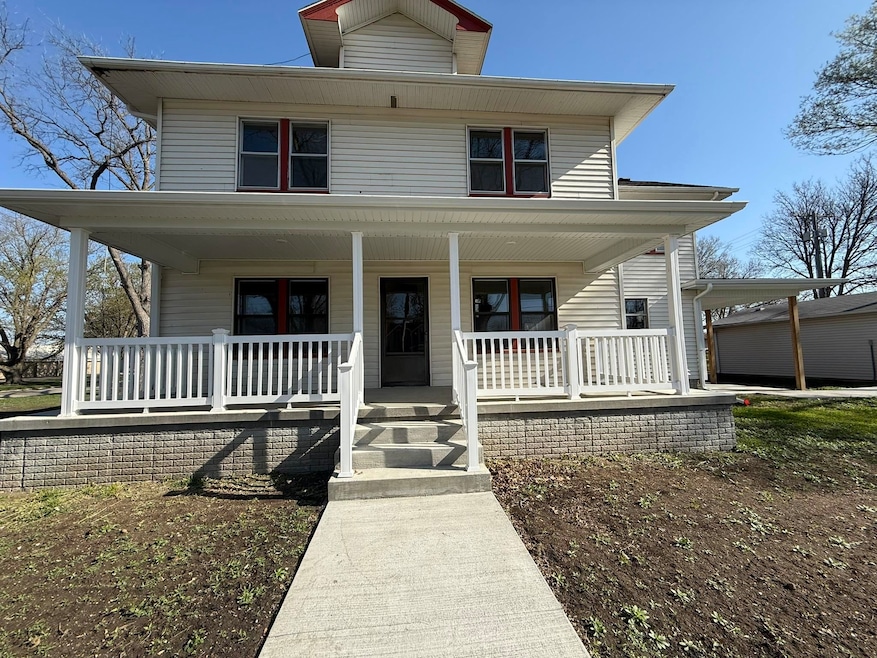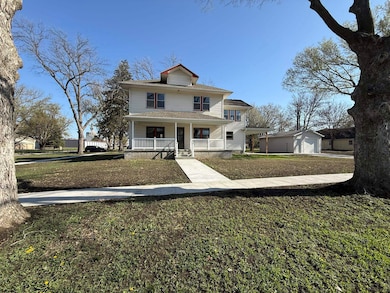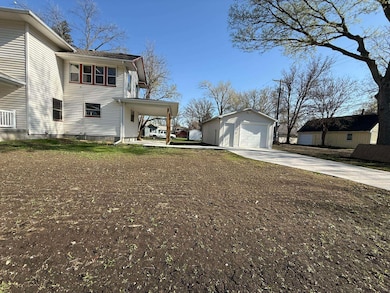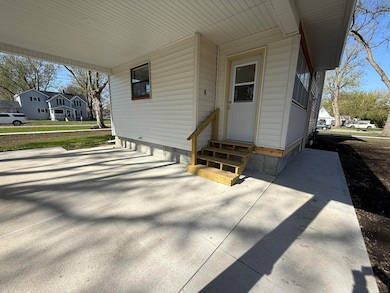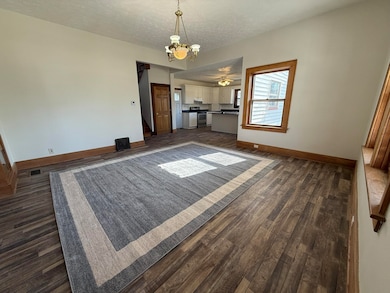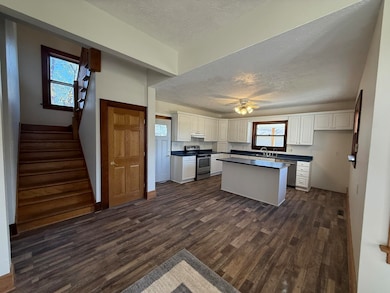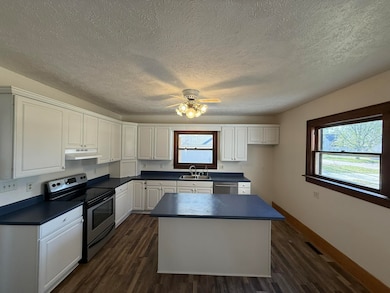
316 G St David City, NE 68632
Estimated payment $1,634/month
Highlights
- Hot Property
- Covered patio or porch
- Forced Air Heating and Cooling System
- Sun or Florida Room
- 1 Car Detached Garage
About This Home
Charming Home with Modern Updates and Spacious Living This stunning home combines classic charm with modern updates, offering a perfect blend of comfort and style. Recently moved and placed on a brand-new foundation, it features a new roof for added peace of mind and durability. Inside, you'll find large bedrooms with tall ceilings and walk-in closets that create an airy, open atmosphere throughout. The second floor showcases gorgeous hardwood floors and trim that exude warmth and character, while the beautiful stairwell adds an elegant touch to the home's appeal. Large windows flood the space with natural light, enhancing the sense of openness and making every room feel inviting. The open-concept layout on the main floor is ideal for modern living, with seamless flow between the living, dining, and kitchen areas — perfect for both everyday living and entertaining. Beautiful woodwork including a built in desk and columnades accent the living room and dining room. A convenient laundry room on the bedroom level makes chores a breeze, and the large sunroom offers a peaceful retreat where you can enjoy the sunshine year-round. For those who love to entertain or simply unwind outdoors, the covered patio provides the perfect space for al fresco dining, relaxing, or enjoying the outdoors. With its combination of thoughtful design, modern updates, and spacious living areas, this home is ready to offer you the lifestyle you've been searching for. Schedule a tour today to experience all that this beautiful home has to offer!
Home Details
Home Type
- Single Family
Est. Annual Taxes
- $285
Year Built
- Built in 1900
Home Design
- Frame Construction
- Composition Shingle Roof
- Vinyl Siding
Interior Spaces
- 2,300 Sq Ft Home
- 2-Story Property
- Sun or Florida Room
- Crawl Space
- Fire and Smoke Detector
Kitchen
- Electric Range
- Dishwasher
Bedrooms and Bathrooms
- 2 Bathrooms
Parking
- 1 Car Detached Garage
- Garage Door Opener
Outdoor Features
- Covered patio or porch
Schools
- David City Elementary And Middle School
- David City High School
Utilities
- Forced Air Heating and Cooling System
- Water Heater
Community Details
- David City Original Town Subdivision
Listing and Financial Details
- Assessor Parcel Number 120000238
Map
Home Values in the Area
Average Home Value in this Area
Property History
| Date | Event | Price | Change | Sq Ft Price |
|---|---|---|---|---|
| 04/18/2025 04/18/25 | For Sale | $289,000 | -- | $126 / Sq Ft |
Similar Homes in David City, NE
Source: Columbus Board of REALTORS® (NE)
MLS Number: 20250195
