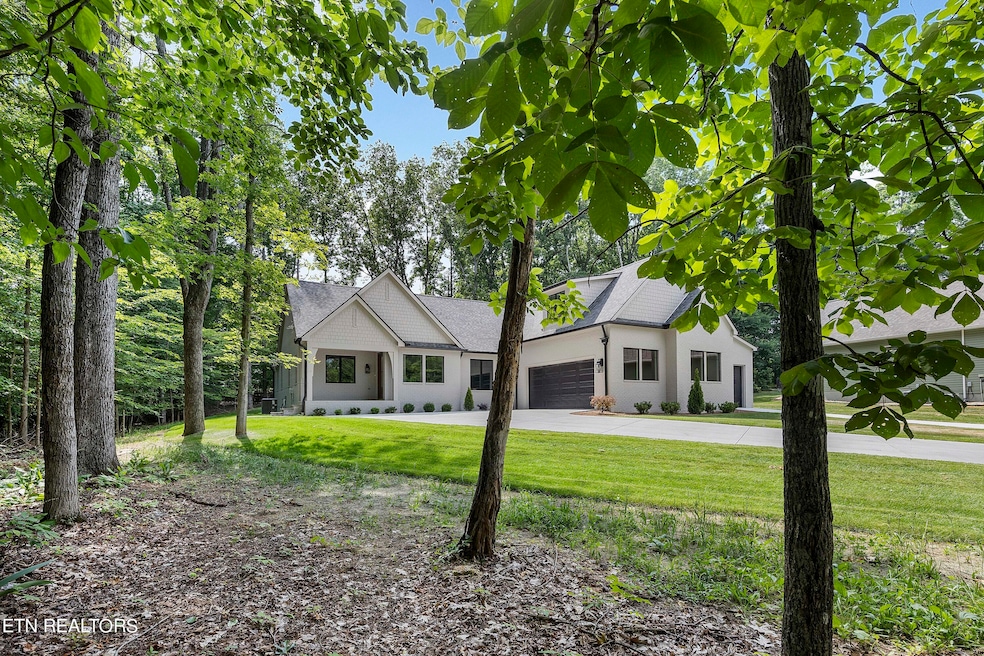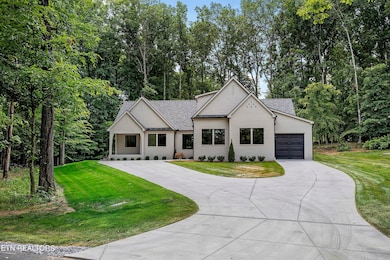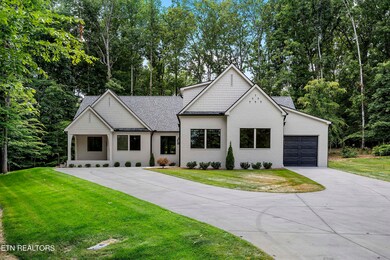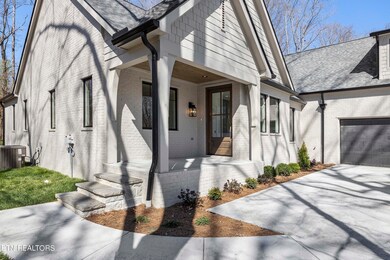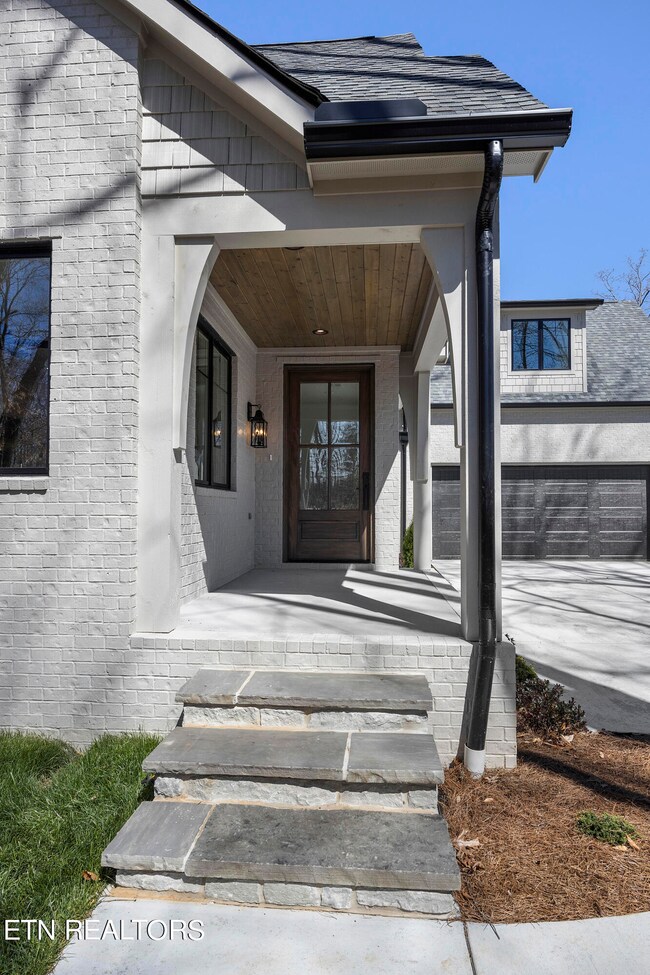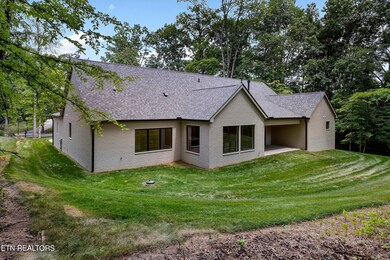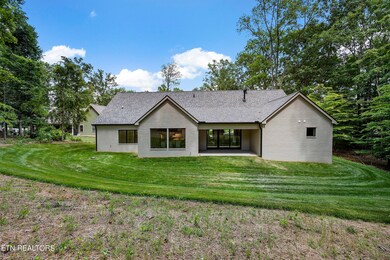
316 Golanvyi Tr Vonore, TN 37885
Highlights
- Boat Ramp
- Landscaped Professionally
- Community Lake
- Golf Course Community
- Countryside Views
- Clubhouse
About This Home
As of February 2025NEW MOVE IN READY CUSTOM DESIGNED AND BUILT HOME IN KAHITE ON TELLICO LAKE. Enjoy the Links at Kahite Golf Club, pro shop, work out amenities, pool, interior and veranda dining and private boat slips within just minutes. This premium home site was selected with its natural protective HOA wooded boarder to the left and along the rear property lines located deep into Kahite just off of Kahite Trial and across from lake front homes. Come home to this brand new open and voluminous floor plan. Oversized and accommodating entrance draws you into the heart of the home with the great room and kitchen seamlessly connected with vaulted and beamed ceiling. Living area with fireplace opens out to veranda with tongue and grooved ceiling, recessed lighting and installed speakers for your audio system. Opposite of the fireplace you are drawn into the kitchen with an oversized center breakfast island and an additional dining area. Kitchen equipped with GE Monogram built in appliances with gas six burner stove top, double door oven and microwave, dishwasher, refrigerator and large walk-in pantry. Kitchen finishes are solid tops, tile back splash and soft close doors and draw cabinets. This exciting floor plan provides privacy when it comes to bedrooms. Main level living offer three bedrooms with ensuite baths and a fourth up stairs with a double door entry to a turned stair case to approx. 500 sq. ft. with full bath and closet. Primary suite with coffered beamed ceiling and bath with a zero-threshold shower, his and her vanities and walk in closets. Laundry room with utility sink, base and wall cabinets directly accessed form primary bath and rear garage entrance. Rear entrance landing area with entrance closet/storage, built in storage/hanging cubicles and power room. Additional two bedrooms are located on the opposite end of this plan with walk-in closets and private baths. When you need a little privacy you can escape to a separate study/den with accent walls off of the great room. Extensive trim detailing through out including custom closet detailing. Effective Oct. 2024 on water bill, due Nov. 2024 there is a newly assessed water/sewer asset assessment of $80. per month for five years that new owner will be responsible for. See additional information on assessment in documents. Plumbing and lighting selections compliment the high end finishes with bullnose sheet rock corners, wood and tile flooring and solid surface vanity tops through out. This home in entirly painted brick, with shake detailing on the dormer and gables. Covered front porch and oversized three car garage. Garage provides enough room for boat storage, golf cart and or work shop. Two car motor court entry and one front load offers plenty of extra parking.
Home Details
Home Type
- Single Family
Est. Annual Taxes
- $2,184
Year Built
- Built in 2024
Lot Details
- 0.43 Acre Lot
- Landscaped Professionally
- Private Lot
- Level Lot
- Irregular Lot
- Wooded Lot
HOA Fees
- $174 Monthly HOA Fees
Parking
- 3 Car Attached Garage
- Parking Available
- Side or Rear Entrance to Parking
- Garage Door Opener
Home Design
- Contemporary Architecture
- Brick Exterior Construction
- Slab Foundation
- Frame Construction
Interior Spaces
- 3,229 Sq Ft Home
- Cathedral Ceiling
- Gas Log Fireplace
- Insulated Windows
- Great Room
- Breakfast Room
- Formal Dining Room
- Home Office
- Bonus Room
- Storage
- Countryside Views
- Fire and Smoke Detector
Kitchen
- Eat-In Kitchen
- Breakfast Bar
- Self-Cleaning Oven
- Stove
- Microwave
- Dishwasher
- Kitchen Island
- Disposal
Flooring
- Wood
- Carpet
- Tile
Bedrooms and Bathrooms
- 4 Bedrooms
- Primary Bedroom on Main
- Split Bedroom Floorplan
- Walk-In Closet
- Walk-in Shower
Laundry
- Laundry Room
- Washer and Dryer Hookup
Outdoor Features
- Covered patio or porch
Schools
- Vonore Middle School
- Sweetwater High School
Utilities
- Forced Air Zoned Heating and Cooling System
- Heating System Uses Propane
- Heat Pump System
- Tankless Water Heater
Listing and Financial Details
- Assessor Parcel Number 038K A 065.00
- Tax Block 5
Community Details
Overview
- Association fees include some amenities
- Kahite Subdivision
- Mandatory home owners association
- Community Lake
Amenities
- Picnic Area
- Clubhouse
Recreation
- Boat Ramp
- Golf Course Community
- Tennis Courts
- Recreation Facilities
- Community Playground
- Community Pool
- Putting Green
Map
Home Values in the Area
Average Home Value in this Area
Property History
| Date | Event | Price | Change | Sq Ft Price |
|---|---|---|---|---|
| 02/14/2025 02/14/25 | Sold | $950,000 | -4.8% | $294 / Sq Ft |
| 12/23/2024 12/23/24 | Pending | -- | -- | -- |
| 10/21/2024 10/21/24 | Price Changed | $998,000 | -4.9% | $309 / Sq Ft |
| 07/30/2024 07/30/24 | Price Changed | $1,049,900 | -3.7% | $325 / Sq Ft |
| 04/08/2024 04/08/24 | For Sale | $1,089,900 | +2618.0% | $338 / Sq Ft |
| 09/29/2021 09/29/21 | Sold | $40,100 | +67.1% | -- |
| 10/30/2020 10/30/20 | Sold | $24,000 | -- | -- |
Tax History
| Year | Tax Paid | Tax Assessment Tax Assessment Total Assessment is a certain percentage of the fair market value that is determined by local assessors to be the total taxable value of land and additions on the property. | Land | Improvement |
|---|---|---|---|---|
| 2024 | $2,184 | $143,425 | $11,925 | $131,500 |
| 2023 | $182 | $11,925 | $11,925 | $0 |
| 2022 | $73 | $3,250 | $3,250 | $0 |
| 2021 | $73 | $3,250 | $3,250 | $0 |
| 2020 | $73 | $3,250 | $3,250 | $0 |
| 2019 | $64 | $3,250 | $3,250 | $0 |
| 2018 | $64 | $3,250 | $3,250 | $0 |
| 2017 | $157 | $7,500 | $7,500 | $0 |
| 2016 | $157 | $7,500 | $7,500 | $0 |
| 2015 | $157 | $7,500 | $7,500 | $0 |
| 2014 | -- | $7,500 | $0 | $0 |
Mortgage History
| Date | Status | Loan Amount | Loan Type |
|---|---|---|---|
| Open | $450,000 | New Conventional |
Deed History
| Date | Type | Sale Price | Title Company |
|---|---|---|---|
| Warranty Deed | $950,000 | Southeast Title | |
| Warranty Deed | $40,100 | Crown Title Ins | |
| Warranty Deed | $24,000 | Tellico Title Services Inc | |
| Deed | -- | -- | |
| Deed | $51,210 | -- | |
| Deed | $32,000 | -- | |
| Warranty Deed | $22,000 | -- |
Similar Homes in Vonore, TN
Source: East Tennessee REALTORS® MLS
MLS Number: 1258560
APN: 038K-A-065.00
- 409 Goweli Trail
- Lot 6 Golanvyi Trail
- 514 Gohi Trail
- 15 Golanvyi Trail
- 363 Golanvyi Trail
- Lot 16 Hiwonhi Tr
- 135 Hiwonihi Trail
- 180 Kahite Greens Place
- 112 Hiwonihi Trail
- 170 Kahite Greens Place
- 119 Dudi Tr
- 443 Kahite Trail
- 0 Kahite Trail
- 169 Dudi Trail
- 143 Dudi Trail
- 203 Rolling Ridge Ln S
- 0 Ganega Tr Unit 1284753
- 111 Ganega Trail
- 170 Thunder Rd
- 104 Meadow Ln
