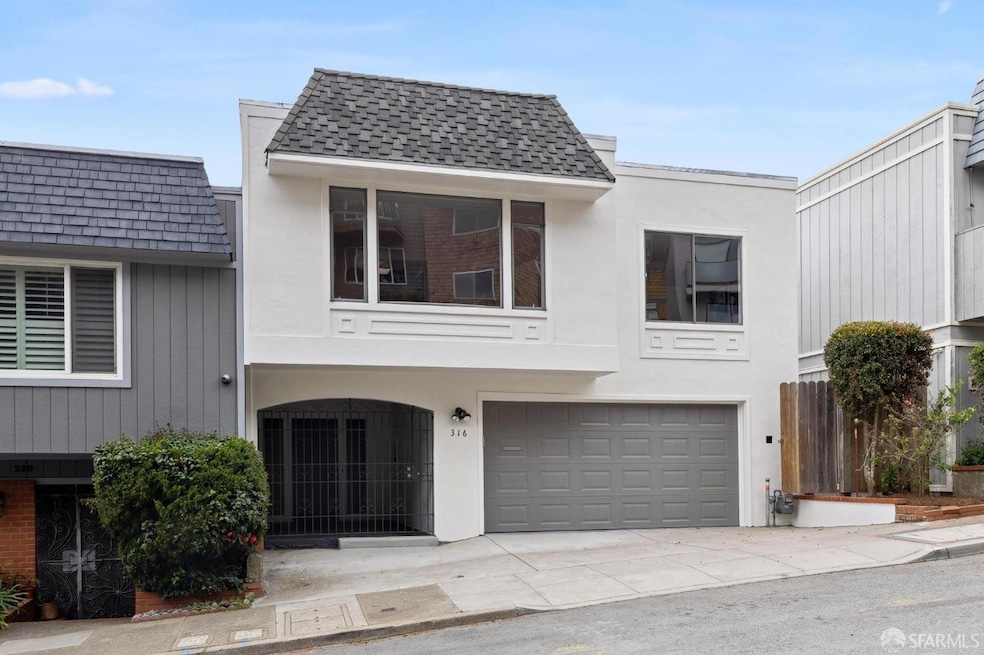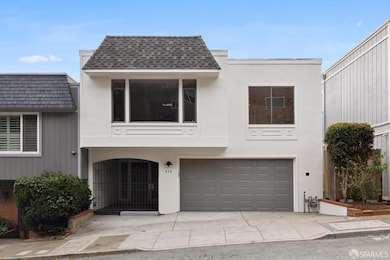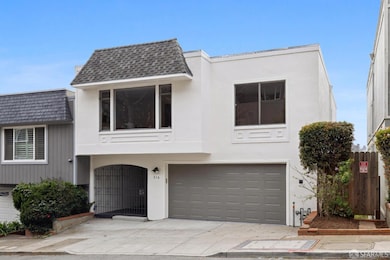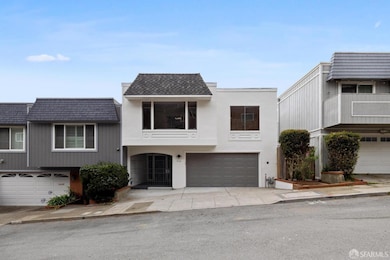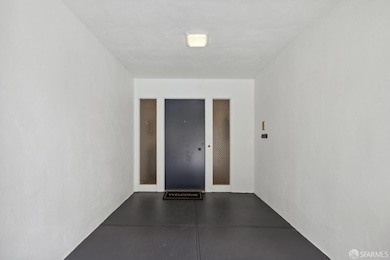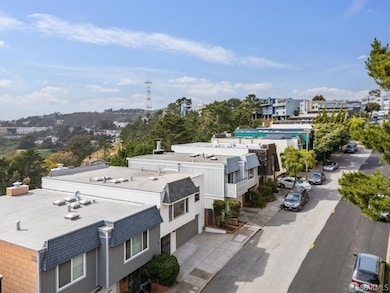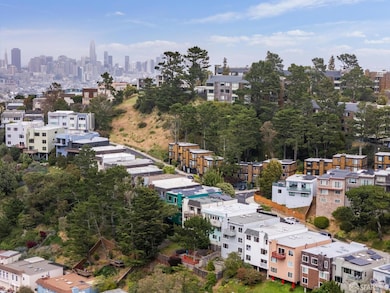
316 Gold Mine Dr San Francisco, CA 94131
Diamond Heights NeighborhoodEstimated payment $10,155/month
Highlights
- Very Popular Property
- Canyon View
- Wood Flooring
- Miraloma Elementary School Rated A-
- Midcentury Modern Architecture
- Main Floor Bedroom
About This Home
Mid-Century Style with Sweeping Views! This jewel of Diamond Heights features stunning, unobstructed views of Glen Canyon & a desirable 4-bed, 3-bath floor plan with over 2,700 sq ft spread across 3 levels. Recently refreshed with new paint, appliances, & updated kitchen & bathrooms, the home also offers 2 car side-by-side parking & a layout that balances comfort, style, & versatility. The main level has an open living/dining area with wood-burning fireplace & wall-to-wall windows that showcase Glen Canyon vistas. Spacious, updated eat-in kitchen has ample cabinet & counter space. A full guest bath off hall with 2 addt'l bedrooms completes this level, with primary suite offering a walk-in closet, vanity,& a private full bath of its own. Lower level has 2 addt'l bedrooms, both with canyon outlooks, along with a full bathroom. A large family room spans the width of the home and offers tons of possibilities for your personal needs (game room, guest area, media room). Direct access to the massive backyard may present an opportunity to add a terraced garden or ADU (Accessory Dwelling Unit), subject to local regs. 2 car side-by-side parking & laundry in garage. Secluded setting, yet close to Diamond Heights Shopping, Glen Park shops, BART station, freeways, playgrounds, hiking trails.
Open House Schedule
-
Tuesday, April 29, 20251:00 to 3:00 pm4/29/2025 1:00:00 PM +00:004/29/2025 3:00:00 PM +00:00This jewel of Diamond Heights features stunning, unobstructed views of Glen Canyon and a desirable four-bedroom, three-bathroom floor plan with over 2,700 square feet spread across three levels. Recently refreshed with new paint, appliances, and updated kitchen and bathrooms, the home also offers two-car side-by-side parking and a layout that balances comfort, style, and versatility.Add to Calendar
Home Details
Home Type
- Single Family
Est. Annual Taxes
- $1,647
Year Built
- Built in 1968
Parking
- 2 Car Attached Garage
- Front Facing Garage
- Side by Side Parking
Home Design
- Midcentury Modern Architecture
Interior Spaces
- 2,733 Sq Ft Home
- 3-Story Property
- Skylights
- Wood Burning Fireplace
- Brick Fireplace
- Family Room
- Living Room with Fireplace
- Combination Dining and Living Room
- Canyon Views
- Security Gate
Kitchen
- Built-In Electric Oven
- Built-In Gas Range
- Range Hood
- Dishwasher
- Quartz Countertops
- Disposal
Flooring
- Wood
- Carpet
Bedrooms and Bathrooms
- Main Floor Bedroom
- Primary Bedroom Upstairs
- Walk-In Closet
- 3 Full Bathrooms
- Bathtub with Shower
- Separate Shower
Laundry
- Laundry in Garage
- Dryer
- Washer
Additional Features
- 3,985 Sq Ft Lot
- Central Heating
Listing and Financial Details
- Assessor Parcel Number 7528-025
Map
Home Values in the Area
Average Home Value in this Area
Tax History
| Year | Tax Paid | Tax Assessment Tax Assessment Total Assessment is a certain percentage of the fair market value that is determined by local assessors to be the total taxable value of land and additions on the property. | Land | Improvement |
|---|---|---|---|---|
| 2024 | $1,647 | $131,082 | $22,391 | $108,691 |
| 2023 | $1,542 | $128,512 | $21,952 | $106,560 |
| 2022 | $1,515 | $125,993 | $21,522 | $104,471 |
| 2021 | $1,489 | $123,523 | $21,100 | $102,423 |
| 2020 | $1,492 | $122,257 | $20,884 | $101,373 |
| 2019 | $1,443 | $119,861 | $20,475 | $99,386 |
| 2018 | $1,396 | $117,512 | $20,074 | $97,438 |
| 2017 | $1,380 | $115,209 | $19,681 | $95,528 |
| 2016 | $1,601 | $112,951 | $19,296 | $93,655 |
| 2015 | $1,312 | $111,256 | $19,007 | $92,249 |
| 2014 | $1,278 | $109,077 | $18,635 | $90,442 |
Property History
| Date | Event | Price | Change | Sq Ft Price |
|---|---|---|---|---|
| 04/25/2025 04/25/25 | For Sale | $1,795,000 | -- | $657 / Sq Ft |
Deed History
| Date | Type | Sale Price | Title Company |
|---|---|---|---|
| Interfamily Deed Transfer | -- | None Available | |
| Interfamily Deed Transfer | -- | None Available | |
| Interfamily Deed Transfer | -- | -- |
Similar Homes in San Francisco, CA
Source: San Francisco Association of REALTORS® MLS
MLS Number: 425034287
APN: 7528-025
- 412 Gold Mine Dr
- 60 Ora Way Unit 208H
- 85 Ora Way Unit 308E
- 75 Ora Way Unit D202
- 55 Ora Way Unit B204
- 55 Ora Way Unit B301
- 55 Ora Way Unit B306
- 45 Ora Way Unit 204A
- 45 Ora Way Unit 101A
- 126 Gold Mine Dr
- 5320 Diamond Heights Blvd Unit 105K
- 160 Swiss Ave
- 82 Sussex St
- 586 Valley St
- 245 Beacon St
- 481 Day St
- 995 Duncan St
- 43 Sussex St
- 990 Duncan St Unit 301G
- 5160 Diamond Heights Blvd Unit 208C
