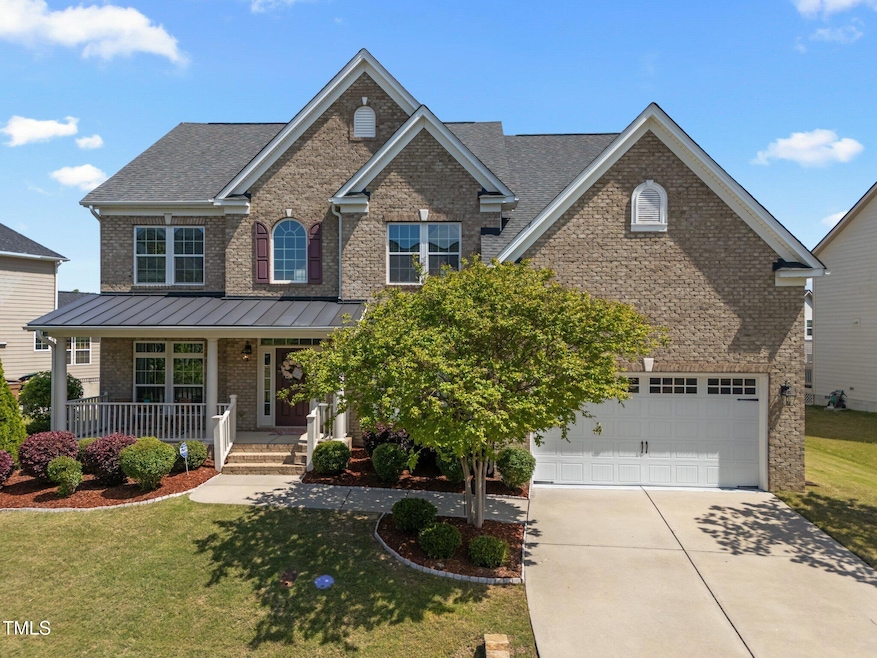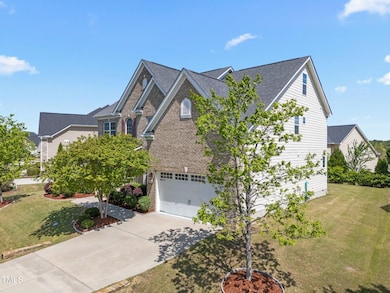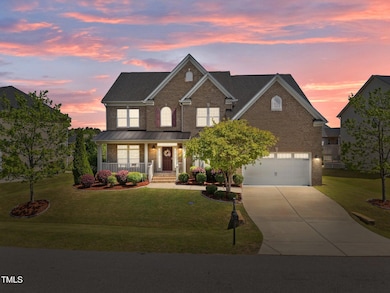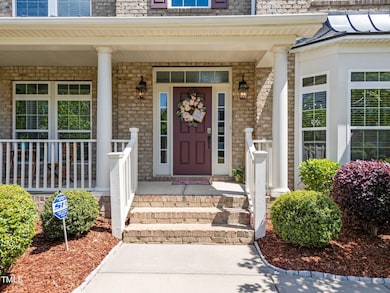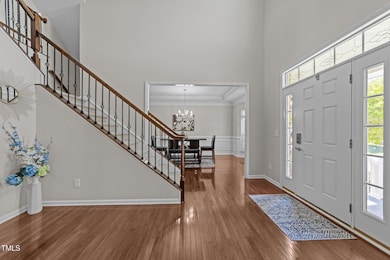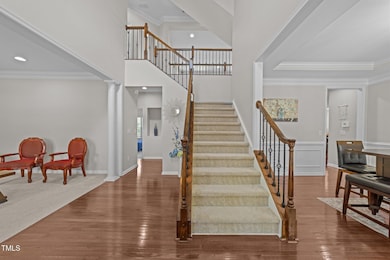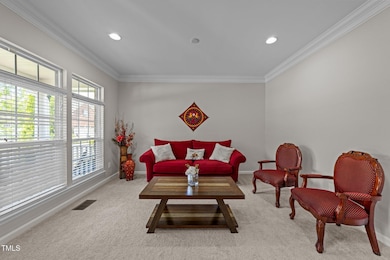
316 Hilliard Forest Dr Cary, NC 27519
Green Level NeighborhoodEstimated payment $6,363/month
Highlights
- Popular Property
- Deck
- Transitional Architecture
- Highcroft Elementary Rated A
- Recreation Room
- Wood Flooring
About This Home
Welcome to this beautifully maintained home in the sought-after Hilliard Forest community of West Cary—where timeless design meets everyday comfort. From the moment you enter the grand foyer with soaring ceilings and abundant natural light, you'll feel the warmth and charm this home offers.
The main level features expansive living areas perfect for both everyday living and entertaining—including a vaulted ceiling sunroom, formal living room (or executive office), a cozy double-height ceiling family room, and an elegant dining space. A guest suite with full bath on the main floor adds flexibility for visitors or multigenerational living.
At the heart of the home is the chef-inspired kitchen, showcasing granite countertops, ample cabinetry, and a uniquely shaped oversized island that's as functional as it is striking. Stainless steel refrigerator, microwave, and dishwasher were all updated in December 2023, blending style with modern convenience.
Upstairs, retreat to the luxurious owner's suite featuring a spa-like bath with a soaking tub, dual vanities, walk-in shower, and a spacious walk-in closet. Multiple bonus/flex rooms upstairs offer endless potential for a home office, media room, playroom, or gym.
Enjoy the community pool and take advantage of this home's unbeatable location near top-rated schools, scenic greenways, shopping, restaurants, and major commuting routes.
Thoughtfully upgraded, beautifully designed, and ideally located—this home is a must-see!
Home Details
Home Type
- Single Family
Est. Annual Taxes
- $8,235
Year Built
- Built in 2013
Lot Details
- 10,019 Sq Ft Lot
- Landscaped
HOA Fees
- $124 Monthly HOA Fees
Parking
- 2 Car Attached Garage
- Private Driveway
Home Design
- Transitional Architecture
- Brick Veneer
- Permanent Foundation
- Shingle Roof
Interior Spaces
- 4,152 Sq Ft Home
- 3-Story Property
- Smooth Ceilings
- High Ceiling
- 1 Fireplace
- Family Room
- Living Room
- Breakfast Room
- Dining Room
- Recreation Room
- Bonus Room
- Basement
- Crawl Space
Kitchen
- Built-In Oven
- Gas Cooktop
- Range Hood
- Microwave
- Dishwasher
Flooring
- Wood
- Carpet
- Tile
Bedrooms and Bathrooms
- 5 Bedrooms
- Main Floor Bedroom
- Walk-In Closet
- In-Law or Guest Suite
- Double Vanity
- Soaking Tub
- Bathtub with Shower
- Walk-in Shower
Laundry
- Laundry Room
- Laundry on main level
- Washer and Dryer
Outdoor Features
- Deck
- Porch
Schools
- Highcroft Elementary School
- Mills Park Middle School
- Green Level High School
Utilities
- Forced Air Heating and Cooling System
- Heating System Uses Natural Gas
- Gas Water Heater
Listing and Financial Details
- Assessor Parcel Number 0724966611
Community Details
Overview
- Association fees include ground maintenance
- Omega Association, Phone Number (919) 461-0102
- Hilliard Forest Subdivision
Recreation
- Community Pool
Map
Home Values in the Area
Average Home Value in this Area
Tax History
| Year | Tax Paid | Tax Assessment Tax Assessment Total Assessment is a certain percentage of the fair market value that is determined by local assessors to be the total taxable value of land and additions on the property. | Land | Improvement |
|---|---|---|---|---|
| 2024 | $8,235 | $979,771 | $240,000 | $739,771 |
| 2023 | $6,103 | $607,102 | $110,000 | $497,102 |
| 2022 | $5,876 | $607,102 | $110,000 | $497,102 |
| 2021 | $5,757 | $607,102 | $110,000 | $497,102 |
| 2020 | $5,787 | $607,102 | $110,000 | $497,102 |
| 2019 | $5,536 | $515,200 | $110,000 | $405,200 |
| 2018 | $5,195 | $515,200 | $110,000 | $405,200 |
| 2017 | $4,992 | $515,200 | $110,000 | $405,200 |
| 2016 | $4,917 | $515,200 | $110,000 | $405,200 |
| 2015 | $4,416 | $446,516 | $114,000 | $332,516 |
| 2014 | $4,164 | $446,516 | $114,000 | $332,516 |
Property History
| Date | Event | Price | Change | Sq Ft Price |
|---|---|---|---|---|
| 04/17/2025 04/17/25 | For Sale | $995,000 | +11.2% | $240 / Sq Ft |
| 11/06/2023 11/06/23 | Sold | $895,000 | -0.6% | $216 / Sq Ft |
| 09/26/2023 09/26/23 | Pending | -- | -- | -- |
| 09/26/2023 09/26/23 | For Sale | $900,000 | -- | $217 / Sq Ft |
Deed History
| Date | Type | Sale Price | Title Company |
|---|---|---|---|
| Warranty Deed | $895,000 | None Listed On Document | |
| Special Warranty Deed | $453,500 | None Available | |
| Warranty Deed | $112,500 | None Available |
Mortgage History
| Date | Status | Loan Amount | Loan Type |
|---|---|---|---|
| Open | $630,000 | New Conventional | |
| Closed | $716,000 | New Conventional | |
| Previous Owner | $321,500 | Stand Alone Refi Refinance Of Original Loan | |
| Previous Owner | $362,800 | New Conventional |
Similar Homes in Cary, NC
Source: Doorify MLS
MLS Number: 10090005
APN: 0724.02-96-6611-000
- 528 Bankhead Dr
- 7825 Green Hope School Rd
- 413 Westfalen Dr
- 154 Alamosa Place
- 150 Alamosa Place
- 621 Rockcastle Dr
- 525 Rockcastle Dr
- 521 Rockcastle Dr
- 106 Park Manor Ln
- 212 Listening Ridge Ln
- 2800 Kempthorne Rd Unit Lot 65
- 2806 Kempthorne Rd Unit Lot 62
- 2812 Kempthorne Rd Unit Lot 59
- 1204 Croydon Glen Ct
- 2906 Kempthorne Rd Unit Lot 54
- 317 Castle Rock Ln
- 3102 Kempthorne Rd Unit Lot 49
- 3106 Kempthorne Rd Unit Lot 57
- 3106 Kempthorne Rd Unit Lot 47
- 5102 Highcroft Dr
