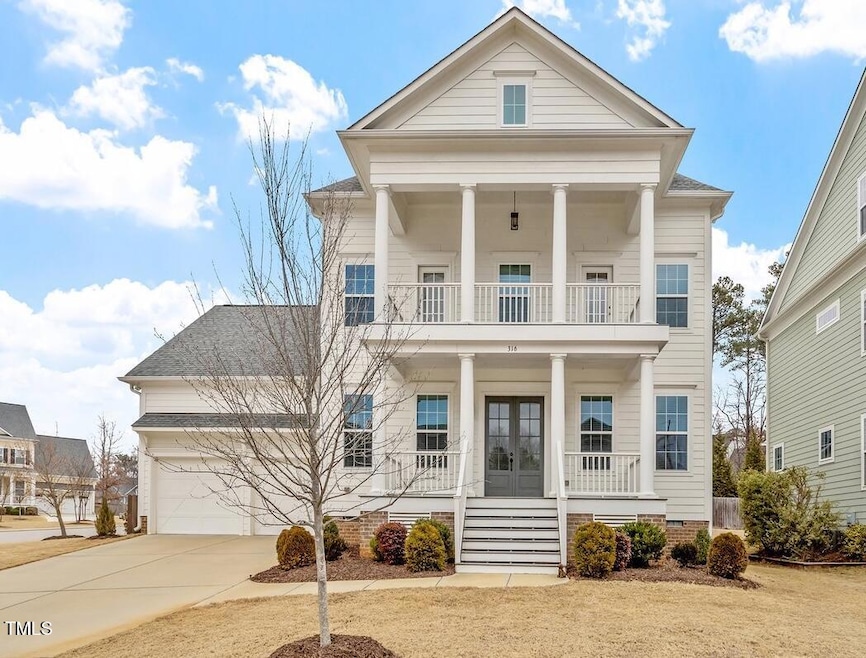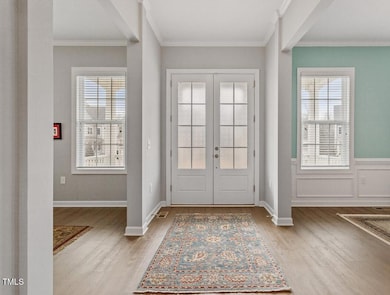
Highlights
- Clubhouse
- Traditional Architecture
- Bonus Room
- Holly Ridge Elementary School Rated A
- Main Floor Bedroom
- Corner Lot
About This Home
As of March 2025Tucked away on a corner culdesac lot in the coveted, amenity-rich Woodcreek subdivision, prepare to fall in love with this stately Southern Traditional style charmer! No detail has been overlooked in cultivating this inviting space, ideal for both entertaining and comfortable living. Tons of natural light flood the formal dining room making for an impressive entrance. The upgraded Mohawk LVP flooring throughout the first floor is eye-catching and made to last. Spend some extra time in the sprawling great room admiring the chefs kitchen, featuring top of the line Bosch appliances and an oversized island. This plan includes a first floor office as well, designed for potential easy renovation into a bedroom and en suite bath to accommodate multi-generational living. Relaxation awaits on the beautiful screened in back porch with lots of space for activities in the privacy fenced backyard. The new carpet feels luxurious under the feet as you reach the spacious second floor landing. This level hosts incredible living spaces — a stunning balcony, the primary suite complete with a cozy seating area, spa bath, and dual closets, two secondary bedrooms, joined by a shared bathroom, the laundry room and a large flex space. The third floor retreat is a perfectly private 4th bedroom and ensuite bath. Be sure not to miss the oversized garage, spacious enough accommodate larger vehicles with extra space for storage! With easy access to RTP, RDU Airport, and 540, this location offers tons of convenience. Enjoy all of this PLUS amazing neighborhood amenities — a big grassy common area in the culdesac, a huge clubhouse, playground, pool, lazy river, and tennis/pickleball courts! This home is a dream.
Home Details
Home Type
- Single Family
Est. Annual Taxes
- $6,250
Year Built
- Built in 2016
Lot Details
- 9,148 Sq Ft Lot
- Lot Dimensions are 79x93x92x122
- Cul-De-Sac
- Wood Fence
- Back Yard Fenced
- Corner Lot
- Property is zoned NR
HOA Fees
- $86 Monthly HOA Fees
Parking
- 2 Car Attached Garage
- Private Driveway
Home Design
- Traditional Architecture
- Brick Veneer
- Architectural Shingle Roof
Interior Spaces
- 3,423 Sq Ft Home
- 2-Story Property
- Smooth Ceilings
- Ceiling Fan
- Entrance Foyer
- Great Room with Fireplace
- Living Room
- Breakfast Room
- Dining Room
- Home Office
- Bonus Room
- Screened Porch
Kitchen
- Eat-In Kitchen
- Built-In Oven
- Electric Oven
- Gas Cooktop
- Microwave
- Ice Maker
- Dishwasher
- Stainless Steel Appliances
- Kitchen Island
Flooring
- Carpet
- Tile
- Luxury Vinyl Tile
Bedrooms and Bathrooms
- 4 Bedrooms
- Main Floor Bedroom
- Dual Closets
- Walk-In Closet
- Double Vanity
- Separate Shower in Primary Bathroom
- Walk-in Shower
Laundry
- Laundry Room
- Laundry on upper level
Outdoor Features
- Balcony
- Patio
- Rain Gutters
Schools
- Holly Ridge Elementary And Middle School
- Holly Springs High School
Utilities
- Central Air
- Heating System Uses Natural Gas
Listing and Financial Details
- Assessor Parcel Number 0659484790
Community Details
Overview
- Association fees include ground maintenance
- Woodcreek HOA, Phone Number (980) 938-7931
- Built by John Wieland
- Woodcreek Subdivision
Amenities
- Clubhouse
Recreation
- Tennis Courts
- Sport Court
- Community Playground
- Community Pool
Map
Home Values in the Area
Average Home Value in this Area
Property History
| Date | Event | Price | Change | Sq Ft Price |
|---|---|---|---|---|
| 03/04/2025 03/04/25 | Sold | $759,000 | 0.0% | $222 / Sq Ft |
| 02/06/2025 02/06/25 | Pending | -- | -- | -- |
| 02/01/2025 02/01/25 | For Sale | $759,000 | -- | $222 / Sq Ft |
Tax History
| Year | Tax Paid | Tax Assessment Tax Assessment Total Assessment is a certain percentage of the fair market value that is determined by local assessors to be the total taxable value of land and additions on the property. | Land | Improvement |
|---|---|---|---|---|
| 2024 | $6,250 | $726,903 | $120,000 | $606,903 |
| 2023 | $5,092 | $470,235 | $60,000 | $410,235 |
| 2022 | $4,916 | $470,235 | $60,000 | $410,235 |
| 2021 | $4,824 | $470,235 | $60,000 | $410,235 |
| 2020 | $4,824 | $470,235 | $60,000 | $410,235 |
| 2019 | $4,950 | $409,762 | $65,000 | $344,762 |
| 2018 | $4,474 | $409,762 | $65,000 | $344,762 |
| 2017 | $4,112 | $409,762 | $65,000 | $344,762 |
| 2016 | $671 | $65,000 | $65,000 | $0 |
Mortgage History
| Date | Status | Loan Amount | Loan Type |
|---|---|---|---|
| Open | $559,000 | New Conventional | |
| Previous Owner | $100,000 | New Conventional | |
| Previous Owner | $408,834 | New Conventional | |
| Previous Owner | $431,690 | VA |
Deed History
| Date | Type | Sale Price | Title Company |
|---|---|---|---|
| Warranty Deed | $759,000 | None Listed On Document | |
| Special Warranty Deed | $418,000 | None Available |
Similar Homes in the area
Source: Doorify MLS
MLS Number: 10073750
APN: 0659.01-48-4790-000
- 504 Resteasy Dr
- 2209 Carcillar Dr
- 2205 Carcillar Dr
- 2207 Carcillar Dr
- 200 Larkhaven Place
- 225 Mayfield Dr
- 215 Mystic Pine Place
- 108 Warm Wood Ln
- 104 Warm Wood Ln
- 712 Wellspring Dr
- 401 River Falls Dr
- 120 Restonwood Dr
- 204 Flint Point Ln
- 102 Bowerbank Ln
- 108 Branchside Ln
- 421 Gooseberry Dr
- 104 Red Bark Ct
- 120 Wellspring Dr
- 109 Beldenshire Way
- 103 Ransomwood Dr

![09-316 Ironcreek Pl [1942654]_09](https://images.homes.com/listings/214/1975986614-055418291/316-ironcreek-place-apex-nc-buildingphoto-2.jpg)

![16-316 Ironcreek Pl [1942654]_16](https://images.homes.com/listings/214/2085986614-055418291/316-ironcreek-place-apex-nc-buildingphoto-4.jpg)
![17-316 Ironcreek Pl [1942654]_17](https://images.homes.com/listings/214/0185986614-055418291/316-ironcreek-place-apex-nc-buildingphoto-5.jpg)
![13-316 Ironcreek Pl [1942654]_13](https://images.homes.com/listings/214/9185986614-055418291/316-ironcreek-place-apex-nc-buildingphoto-6.jpg)
![14-316 Ironcreek Pl [1942654]_14](https://images.homes.com/listings/214/4285986614-055418291/316-ironcreek-place-apex-nc-buildingphoto-7.jpg)