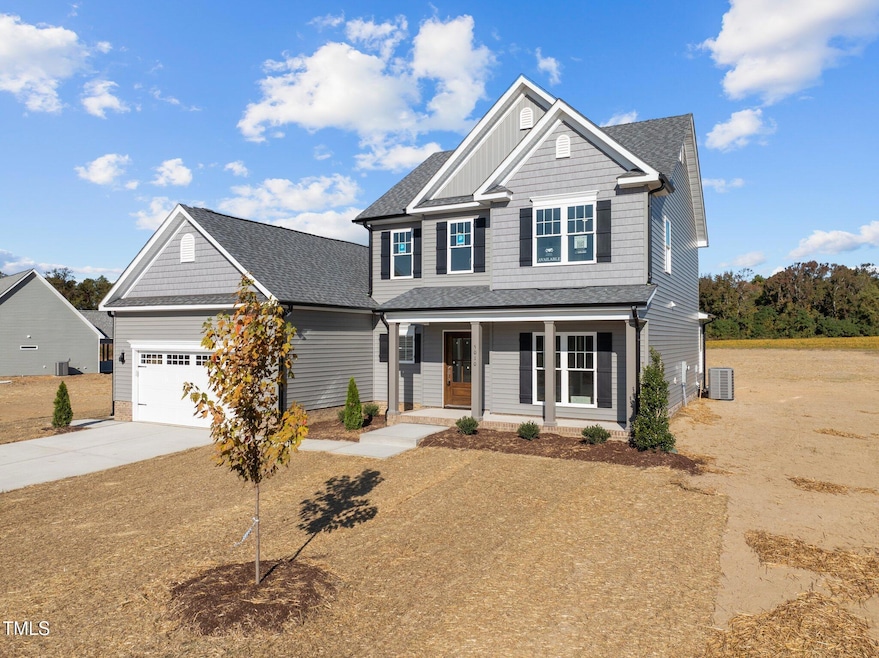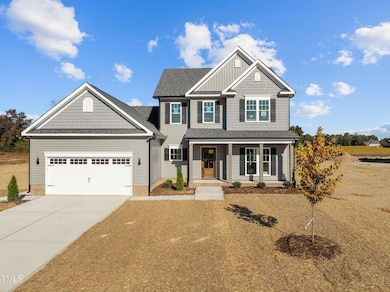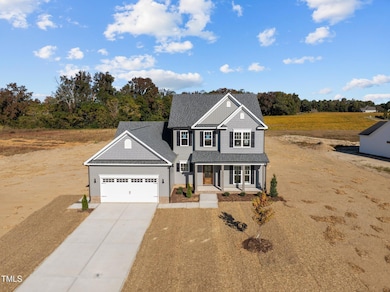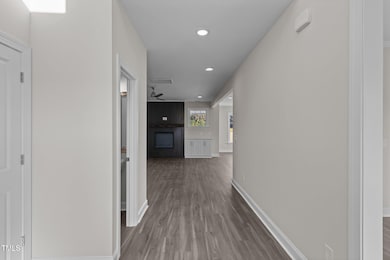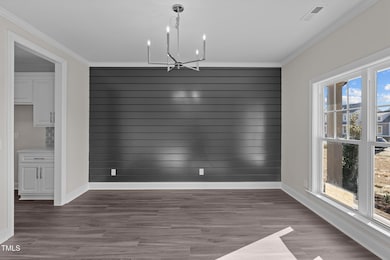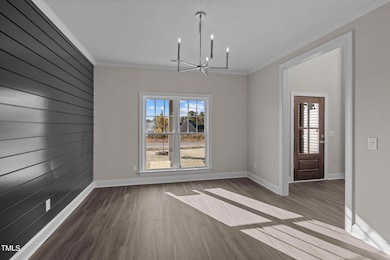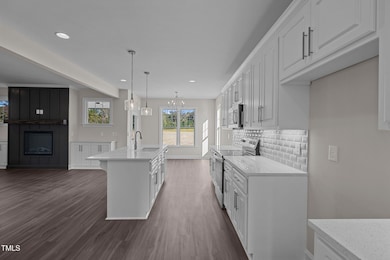
316 Little Lady Trail Zebulon, NC 27597
Estimated payment $2,938/month
Highlights
- New Construction
- Open Floorplan
- Wood Flooring
- 1.14 Acre Lot
- Traditional Architecture
- Main Floor Primary Bedroom
About This Home
Introducing the Sullivan Model—a meticulously crafted two-story home spanning over 2,400 square feet, designed to offer both elegance and functionality. On the main level, this plan features the primary bedroom with en-suite bath, including double vanity, free-standing tub, tiled shower, and separate toilet room. You'll find a two-story foyer, separate dining room with feature wall, and family room with electric fireplace, The Gourmet kitchen has upgraded soft-close cabinets, stainless steel GE appliances, a breakfast nook, and is sure to be a show stopper. Upstairs, you'll find three additional bedrooms, a loft, and a guest bath with double vanity and tub/shower combo. Although this one is a pre-sale, you can see this builder offers an array of thoughtfully selected features that cater to country, modern living. Check out Hocutt Place for your next new home.
Home Details
Home Type
- Single Family
Est. Annual Taxes
- $2,000
Year Built
- Built in 2025 | New Construction
Lot Details
- 1.14 Acre Lot
- Cul-De-Sac
- Landscaped
- Back Yard
Parking
- 2 Car Attached Garage
- 4 Open Parking Spaces
Home Design
- Home is estimated to be completed on 9/30/25
- Traditional Architecture
- Shingle Roof
- Vinyl Siding
Interior Spaces
- 2,473 Sq Ft Home
- 2-Story Property
- Open Floorplan
- Ceiling Fan
- Entrance Foyer
- Great Room
- Dining Room
- Storage
- Laundry Room
Kitchen
- Cooktop
- Microwave
- Dishwasher
- Kitchen Island
- Quartz Countertops
Flooring
- Wood
- Carpet
- Luxury Vinyl Tile
Bedrooms and Bathrooms
- 4 Bedrooms
- Primary Bedroom on Main
- Walk-In Closet
Schools
- Corinth Holder Elementary School
- Archer Lodge Middle School
- Corinth Holder High School
Utilities
- Central Air
- Heating Available
- Septic Tank
Community Details
- No Home Owners Association
- Hocutt Place Subdivision
Listing and Financial Details
- Assessor Parcel Number 11M02047N
Map
Home Values in the Area
Average Home Value in this Area
Property History
| Date | Event | Price | Change | Sq Ft Price |
|---|---|---|---|---|
| 03/20/2025 03/20/25 | For Sale | $496,400 | -- | $201 / Sq Ft |
Similar Homes in Zebulon, NC
Source: Doorify MLS
MLS Number: 10083531
- 109 Little Lady Trail
- 316 Little Lady Trail
- 62 Narmada Ct
- 252 Olde Place Dr
- 15 Bella Ln
- 4905 Hidden Pasture Way
- 35 Uptown Rd
- 610 Shepard School Rd
- 2001 Bunnfield Dr
- 733 Frosty Way
- 621 Shepard School Rd
- 301 Logan Creek Dr
- 281 Logan Creek Dr
- 629 Kenyon Spring Dr
- 737 Crackling Ct
- 700 Cider Mill Way
- 0 Old Bunn Rd Unit 2456509
- 704 Mirror Pond Dr
- 300 E Vance St
- 401 Barrington Run Blvd
