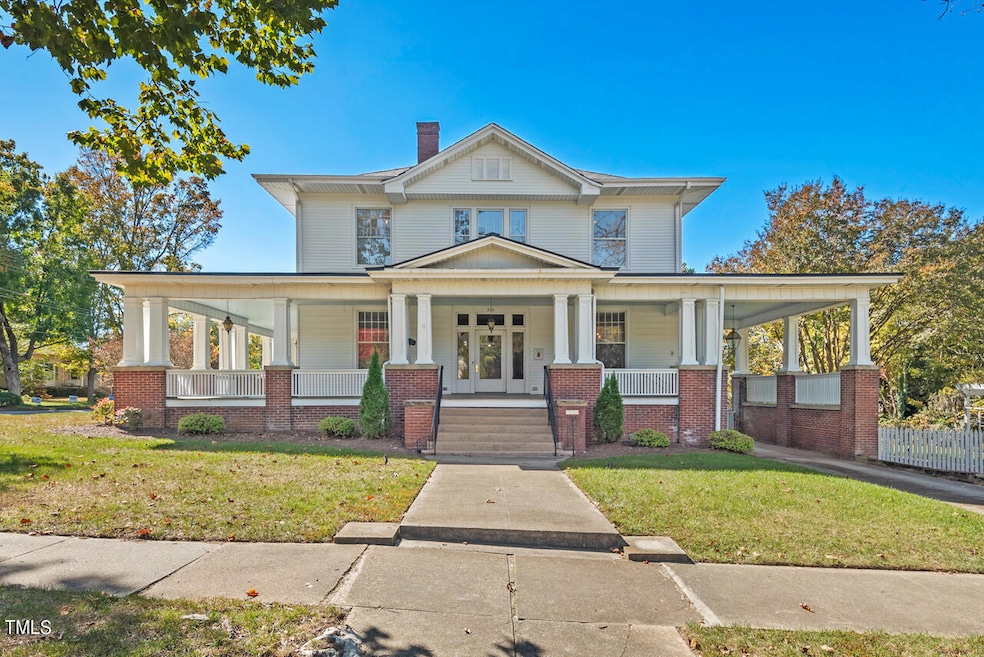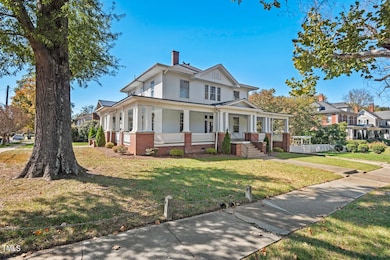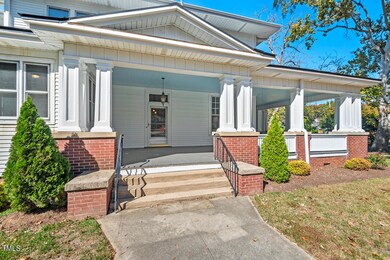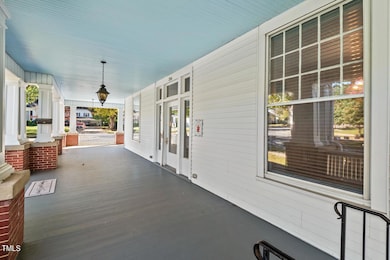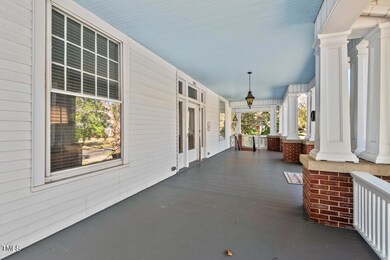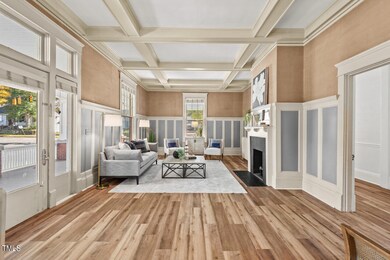
316 Main St Oxford, NC 27565
Highlights
- Dining Room with Fireplace
- Wood Flooring
- Sun or Florida Room
- Traditional Architecture
- Main Floor Primary Bedroom
- Corner Lot
About This Home
As of December 2024Welcome to this beautifully updated Craftsman-style home located in the heart of Downtown Oxford's Historic District. This spacious property boasts 4,722 square feet and features five bedrooms and four bathrooms, perfect for both family living and entertaining guests.
As you approach the home, you'll be greeted by a huge wrap-around porch, an inviting space to relax and enjoy the charming neighborhood. Step inside to discover stunning 12-inch coffered ceilings in the dining room, adding a touch of elegance to your dining experiences.
The first-floor primary bedroom suite offers a luxurious ensuite bathroom complete with a whirlpool tub, perfect for unwinding after a long day. The updated kitchen is a chef's dream, featuring new appliances, a stylish backsplash, and ample counter space for meal preparation.
Throughout the first floor, you'll find plank vinyl flooring that complements the beautiful hardwood floors beneath, providing a blend of modern convenience and classic beauty. The freshly painted walls and updated lighting fixtures create a bright and welcoming atmosphere throughout the home.
Step outside to enjoy the updated stamped concrete walkway that leads from the parking area to the backyard, making outdoor gatherings easy and accessible. The landscape lighting highlights the beautifully maintained sod and fenced backyard, ensuring privacy and a great space for outdoor activities.
This property also includes a detached garage with a porte-cochère, adding convenience to your daily routine. Located at the corner of Front St. and Main St., you'll have easy access to local shops, restaurants, and community amenities.
Don't miss your chance to own this stunning home in a prime location!
Home Details
Home Type
- Single Family
Est. Annual Taxes
- $5,082
Year Built
- Built in 1920
Lot Details
- 0.44 Acre Lot
- Lot Dimensions are 135 x 140 x 140 x 141
- Wood Fence
- Back Yard Fenced
- Landscaped
- Corner Lot
Parking
- 1 Car Attached Garage
- 2 Carport Spaces
- Private Driveway
- 1 Open Parking Space
Home Design
- Traditional Architecture
- Brick Veneer
- Shingle Roof
- Metal Roof
- Aluminum Siding
- Vinyl Siding
- Lead Paint Disclosure
Interior Spaces
- 4,722 Sq Ft Home
- 2-Story Property
- Built-In Features
- Bookcases
- Crown Molding
- Tray Ceiling
- High Ceiling
- Ceiling Fan
- Recessed Lighting
- Chandelier
- Living Room with Fireplace
- Dining Room with Fireplace
- 4 Fireplaces
- Den with Fireplace
- Library
- Sun or Florida Room
- Storage
- Unfinished Basement
Kitchen
- Butlers Pantry
- Built-In Double Oven
- Built-In Range
- Microwave
- Dishwasher
- Kitchen Island
Flooring
- Wood
- Ceramic Tile
Bedrooms and Bathrooms
- 5 Bedrooms
- Primary Bedroom on Main
- Walk-In Closet
- Double Vanity
- Soaking Tub
- Bathtub with Shower
- Shower Only in Primary Bathroom
- Walk-in Shower
Laundry
- Laundry Room
- Laundry on main level
- Dryer
- Washer
Outdoor Features
- Outdoor Storage
- Wrap Around Porch
Schools
- Butner - Stem Elementary School
- Butner/Stem Middle School
- Granville Central High School
Utilities
- Forced Air Heating and Cooling System
- Floor Furnace
- Heating System Uses Natural Gas
- Heat Pump System
- Hot Water Heating System
Community Details
- No Home Owners Association
Listing and Financial Details
- Assessor Parcel Number 192317210039
Map
Home Values in the Area
Average Home Value in this Area
Property History
| Date | Event | Price | Change | Sq Ft Price |
|---|---|---|---|---|
| 12/16/2024 12/16/24 | Sold | $625,000 | -3.8% | $132 / Sq Ft |
| 11/07/2024 11/07/24 | Pending | -- | -- | -- |
| 10/29/2024 10/29/24 | For Sale | $650,000 | -- | $138 / Sq Ft |
Tax History
| Year | Tax Paid | Tax Assessment Tax Assessment Total Assessment is a certain percentage of the fair market value that is determined by local assessors to be the total taxable value of land and additions on the property. | Land | Improvement |
|---|---|---|---|---|
| 2024 | $5,006 | $430,136 | $44,000 | $386,136 |
| 2023 | $5,006 | $316,123 | $35,750 | $280,373 |
| 2022 | $4,704 | $316,123 | $35,750 | $280,373 |
| 2021 | $4,699 | $316,123 | $35,750 | $280,373 |
| 2020 | $4,699 | $316,123 | $35,750 | $280,373 |
| 2019 | $4,699 | $316,123 | $35,750 | $280,373 |
| 2018 | $4,699 | $316,123 | $35,750 | $280,373 |
| 2016 | $5,514 | $361,457 | $52,650 | $308,807 |
| 2015 | $5,328 | $361,457 | $52,650 | $308,807 |
| 2014 | $5,328 | $361,457 | $52,650 | $308,807 |
| 2013 | -- | $361,457 | $52,650 | $308,807 |
Mortgage History
| Date | Status | Loan Amount | Loan Type |
|---|---|---|---|
| Open | $295,700 | New Conventional | |
| Closed | $302,700 | New Conventional | |
| Closed | $303,500 | New Conventional | |
| Previous Owner | $250,000 | No Value Available |
Deed History
| Date | Type | Sale Price | Title Company |
|---|---|---|---|
| Special Warranty Deed | -- | None Available | |
| Warranty Deed | $305,000 | None Available |
Similar Homes in Oxford, NC
Source: Doorify MLS
MLS Number: 10060647
APN: 192317210039
- 116 W Front St
- 409 Granville St
- 0000 Mimosa St
- 112 1st St
- 9037 N Carolina 96
- 104 Orange St
- 135 Hillsboro St
- 212 Orange St
- 8596 Redding 1-B Rd
- 313 Piedmont Ave
- 6063 N Carolina 96
- 513 Orange St
- 345 Henderson St
- 0001 Fifth St
- 720 Martin Luther King Junior Ave
- 214 College St
- 104 Parker St
- 113 Warren Ave
- 128 Warren Ave
- 203 Peace St
