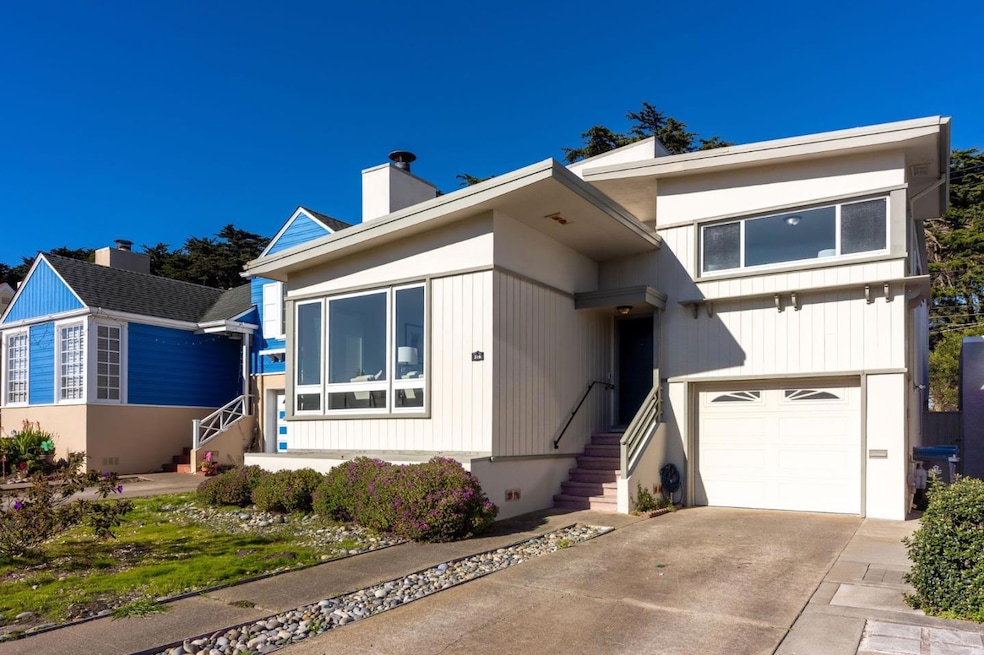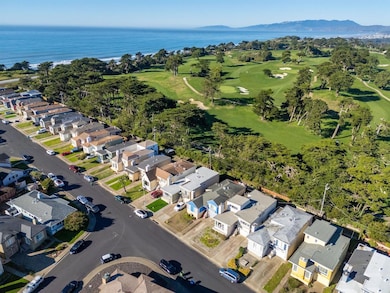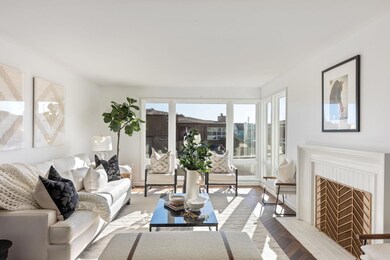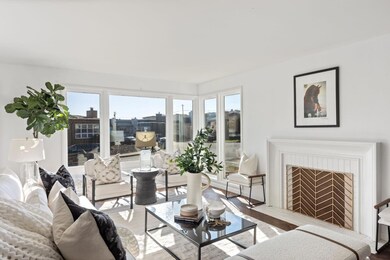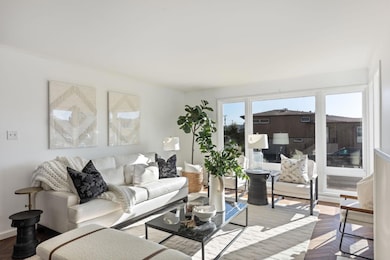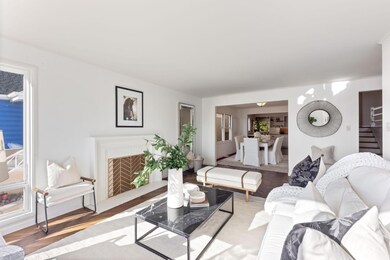
316 Northgate Ave Daly City, CA 94015
Westlake NeighborhoodEstimated payment $11,018/month
Highlights
- Granite Countertops
- Breakfast Area or Nook
- Skylights
- Westmoor High School Rated A-
- Formal Dining Room
- Bathtub with Shower
About This Home
Beautifully remodeled home overlooking the prestigious Olympic Club Golf Course. Located in the highly desirable Westlake Olympic neighborhood, this updated residence combines classic Henry Doelger architecture with modern conveniences. Enjoy an open floor plan with stylish wood parquet floors, a cozy living room with a fireplace, and a dining area that leads to a breakfast nook with a waterfall quartz countertop. The chefs kitchen is a showstopper, featuring modern appliances, a barn sink, quartz and butcher block countertops, and a chic tile backsplash. Upstairs, 4 spacious bedrooms and a fully remodeled bathroom with a soaking tub offer comfort and style, while the primary suite boasts a luxurious bath with a frameless glass walk-in shower and double vanity. The family room is complete with a built-in recessed automatic projector screen, perfect for movie nights or as a large office with custom bookshelves. A versatile attic bonus room and private, low-maintenance backyard add extra appeal, all with breathtaking views of the Olympic Club & Golf Course. Conveniently located near top schools, shopping, outdoor recreation, BART, and freeway access, this home offers the best of Bay Area living.
Home Details
Home Type
- Single Family
Est. Annual Taxes
- $18,487
Year Built
- Built in 1955
Lot Details
- 3,781 Sq Ft Lot
- Zoning described as R10003
Parking
- 2 Car Garage
- On-Street Parking
Home Design
- Tar and Gravel Roof
Interior Spaces
- 2,210 Sq Ft Home
- Skylights
- Separate Family Room
- Living Room with Fireplace
- Formal Dining Room
Kitchen
- Breakfast Area or Nook
- Breakfast Bar
- Oven or Range
- Range Hood
- Microwave
- Dishwasher
- Granite Countertops
- Disposal
Bedrooms and Bathrooms
- 4 Bedrooms
- Remodeled Bathroom
- Bathroom on Main Level
- Dual Sinks
- Bathtub with Shower
Laundry
- Laundry in Garage
- Washer and Dryer
Utilities
- Forced Air Heating System
Listing and Financial Details
- Assessor Parcel Number 002-081-200
Map
Home Values in the Area
Average Home Value in this Area
Tax History
| Year | Tax Paid | Tax Assessment Tax Assessment Total Assessment is a certain percentage of the fair market value that is determined by local assessors to be the total taxable value of land and additions on the property. | Land | Improvement |
|---|---|---|---|---|
| 2023 | $18,487 | $1,484,998 | $964,981 | $520,017 |
| 2022 | $17,534 | $1,455,881 | $946,060 | $509,821 |
| 2021 | $17,126 | $1,427,335 | $927,510 | $499,825 |
| 2020 | $17,276 | $1,412,700 | $918,000 | $494,700 |
| 2019 | $16,604 | $1,385,000 | $900,000 | $485,000 |
| 2018 | $1,470 | $111,301 | $20,435 | $90,866 |
| 2017 | $1,462 | $109,120 | $20,035 | $89,085 |
| 2016 | $1,351 | $106,982 | $19,643 | $87,339 |
| 2015 | $1,293 | $105,376 | $19,348 | $86,028 |
| 2014 | $1,252 | $103,312 | $18,969 | $84,343 |
Property History
| Date | Event | Price | Change | Sq Ft Price |
|---|---|---|---|---|
| 01/17/2025 01/17/25 | For Sale | $1,698,000 | -- | $768 / Sq Ft |
Deed History
| Date | Type | Sale Price | Title Company |
|---|---|---|---|
| Grant Deed | $1,800,000 | Lawyers Title Company | |
| Interfamily Deed Transfer | -- | Chicago Title Company | |
| Grant Deed | $1,385,000 | Cornerstone Title Co | |
| Interfamily Deed Transfer | -- | None Available | |
| Interfamily Deed Transfer | -- | -- |
Mortgage History
| Date | Status | Loan Amount | Loan Type |
|---|---|---|---|
| Open | $1,260,000 | New Conventional | |
| Previous Owner | $211,000 | Credit Line Revolving | |
| Previous Owner | $1,099,500 | New Conventional | |
| Previous Owner | $85,000 | New Conventional | |
| Previous Owner | $1,108,000 | New Conventional | |
| Previous Owner | $149,000 | Unknown | |
| Previous Owner | $100,000 | Credit Line Revolving | |
| Previous Owner | $135,000 | Unknown |
Similar Homes in the area
Source: MLSListings
MLS Number: ML81990819
APN: 002-081-200
- 75 Garden Grove Dr
- 255 Glenwood Ave
- 839 S Mayfair Ave
- 73 Lakewood Dr
- 904 Wildwood Ave
- 148 Brooklawn Ave
- 109 S Lake Merced Hills Unit 1A
- 739 Stewart Ave
- 704 87th St
- 52 Seacliff Ave
- 230 N Lake Merced Hills Unit 3C
- 88 Crestview Ave
- 78 Fairview Ave
- 789 Beechwood Dr
- 767 Beechwood Dr
- 750 Beechwood Dr
- 1025 Gilman Dr
- 1743 Louvaine Dr
- 151 Summit Way
- 2 Summit Way
