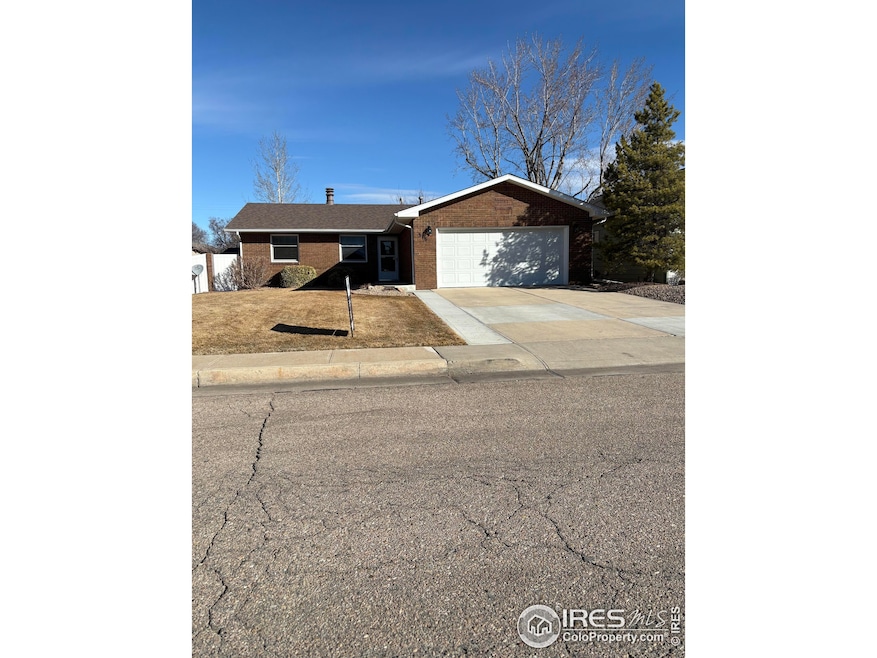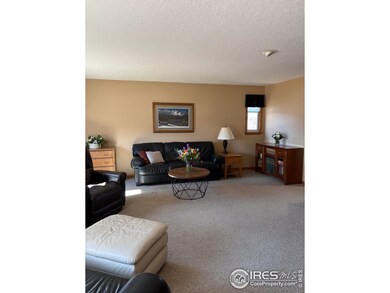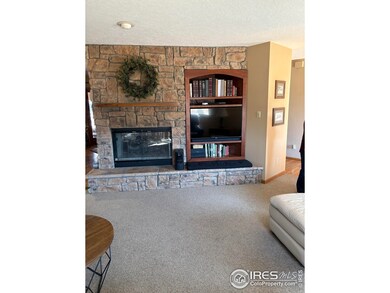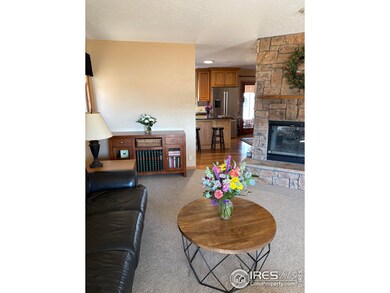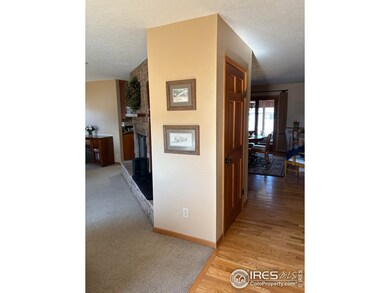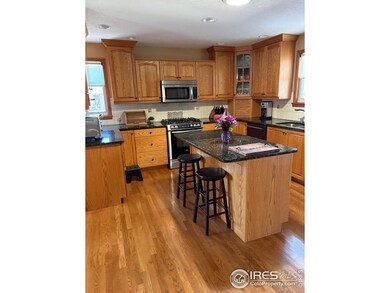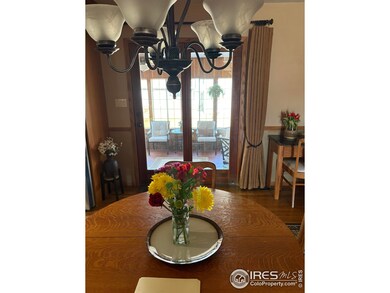
316 Oak St Windsor, CO 80550
Highlights
- Parking available for a boat
- Wood Flooring
- Separate Outdoor Workshop
- Deck
- No HOA
- 3-minute walk to Windsor Main Park
About This Home
As of April 2025This brick home has all the upgrades from small to large throughout the entire property. From the custom cabinets, Anderson renewal windows, double fireplace that is ran on gas now but...can burn wood as well along with the central vac. system. 420 sf sunroom, patio, state of the art garden along with a permit for your own well water for the outside watering. A professional wood shop and a 1200 sf barn/shop both w/heat...all on this a little over a quarter acre property and only a block away from main park & 3- blocks to Downtown Windsor.
Home Details
Home Type
- Single Family
Est. Annual Taxes
- $2,176
Year Built
- Built in 1989
Lot Details
- 0.28 Acre Lot
- Fenced
- Sprinkler System
Parking
- 2 Car Attached Garage
- Oversized Parking
- Heated Garage
- Parking available for a boat
Home Design
- Brick Veneer
- Composition Roof
Interior Spaces
- 1,892 Sq Ft Home
- 1-Story Property
- Double Sided Fireplace
- Gas Fireplace
- Window Treatments
- Living Room with Fireplace
- Dining Room
- Crawl Space
Kitchen
- Gas Oven or Range
- Self-Cleaning Oven
- Microwave
- Dishwasher
- Disposal
Flooring
- Wood
- Carpet
- Tile
Bedrooms and Bathrooms
- 3 Bedrooms
Laundry
- Dryer
- Washer
Outdoor Features
- Deck
- Enclosed patio or porch
- Separate Outdoor Workshop
- Outdoor Storage
Schools
- Tozer Elementary School
- Windsor Middle School
- Windsor High School
Utilities
- Forced Air Heating and Cooling System
- Irrigation Well
Additional Features
- Garage doors are at least 85 inches wide
- Mineral Rights Excluded
Community Details
- No Home Owners Association
- Kerns Sub Subdivision
Listing and Financial Details
- Assessor Parcel Number R1538686
Map
Home Values in the Area
Average Home Value in this Area
Property History
| Date | Event | Price | Change | Sq Ft Price |
|---|---|---|---|---|
| 04/04/2025 04/04/25 | Sold | $590,000 | -2.4% | $312 / Sq Ft |
| 03/03/2025 03/03/25 | Pending | -- | -- | -- |
| 03/03/2025 03/03/25 | For Sale | $604,700 | 0.0% | $320 / Sq Ft |
| 02/25/2025 02/25/25 | For Sale | $604,700 | -- | $320 / Sq Ft |
Tax History
| Year | Tax Paid | Tax Assessment Tax Assessment Total Assessment is a certain percentage of the fair market value that is determined by local assessors to be the total taxable value of land and additions on the property. | Land | Improvement |
|---|---|---|---|---|
| 2024 | $2,176 | $35,230 | $5,610 | $29,620 |
| 2023 | $2,176 | $35,580 | $5,670 | $29,910 |
| 2022 | $2,012 | $27,670 | $5,820 | $21,850 |
| 2021 | $1,875 | $28,470 | $5,990 | $22,480 |
| 2020 | $1,553 | $25,150 | $5,990 | $19,160 |
| 2019 | $1,539 | $25,150 | $5,990 | $19,160 |
| 2018 | $1,265 | $21,220 | $4,140 | $17,080 |
| 2017 | $1,339 | $21,220 | $4,140 | $17,080 |
| 2016 | $1,216 | $20,810 | $3,430 | $17,380 |
| 2015 | $1,131 | $20,810 | $3,430 | $17,380 |
| 2014 | $837 | $8,910 | $1,500 | $7,410 |
Mortgage History
| Date | Status | Loan Amount | Loan Type |
|---|---|---|---|
| Open | $472,000 | New Conventional | |
| Previous Owner | $0 | New Conventional | |
| Previous Owner | $86,000 | Unknown | |
| Previous Owner | $30,000 | Unknown | |
| Previous Owner | $17,273 | Unknown |
Deed History
| Date | Type | Sale Price | Title Company |
|---|---|---|---|
| Warranty Deed | $590,000 | Land Title Guarantee | |
| Deed | $76,600 | -- | |
| Deed | $18,500 | -- | |
| Deed | -- | -- |
Similar Homes in Windsor, CO
Source: IRES MLS
MLS Number: 1027117
APN: R1538686
- 318 Chestnut St
- 221 Chestnut St Unit 3
- 707 3rd St
- 319 6th St
- 800 2nd St
- 116 Walnut St
- 6463 Colorado 392
- 713 Columbine Dr
- 1118 Gunnison River Dr
- 1146 Gunnison River Dr
- 772 Lilac Dr
- 101 Main St
- 624 Walnut St
- 719 Shipman Mountain Ct
- 806 Stone Mountain Dr Unit 103
- 1054 Kendalbrook Dr
- 902 Maplebrook Dr
- 818 Stone Mountain Ct
- 1101 Glacier Ct
- 816 Stone Mountain Ct Unit 1-6
