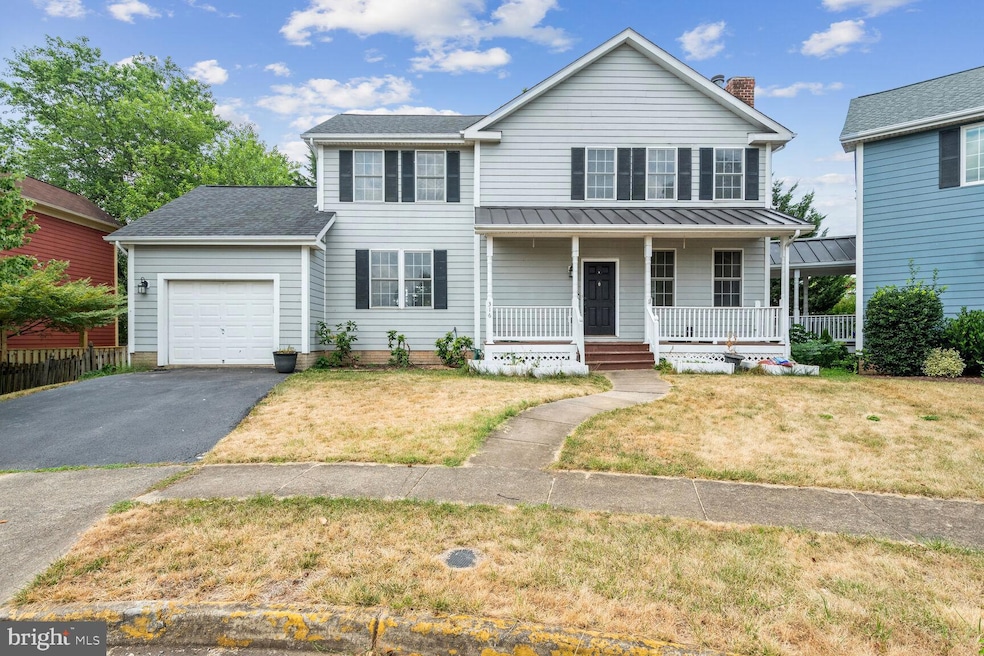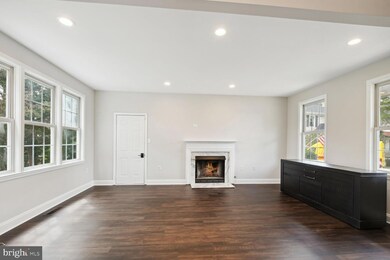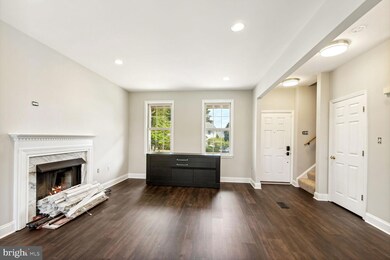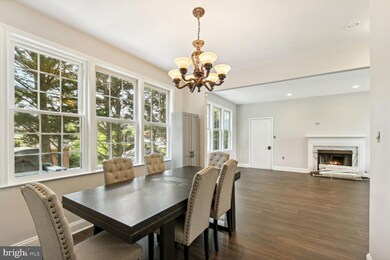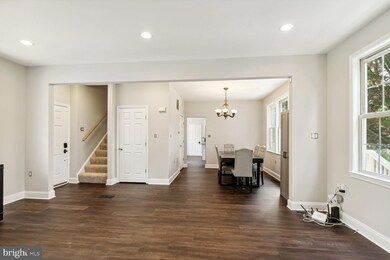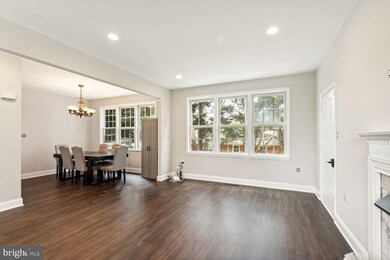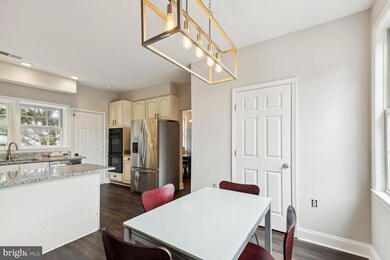
316 Patterson Ct NW Leesburg, VA 20176
Highlights
- Open Floorplan
- 2 Fireplaces
- Stainless Steel Appliances
- Colonial Architecture
- No HOA
- 5-minute walk to Toby Atwell Field
About This Home
As of October 2024PRICE ADJUSTMENT ON THIS AMAZING HOME IN THE NORTH WEST QUANTDRANT OF DOWNTOWN LEESBURG, A RARE FIND. CHOOSE THE WALKING LIFESTYLE. This home is across from Rust Library with easy walk to Ida Lee Rec. Center as well as all that downtown Leesburg has to offer. A rare find and at an unbelievable price. This quant cul-de-sac is a hidden gem in town. This home has just been rehabbed with over $20,000 worth of improvements including, new flooring on main level, new carpet on stairs and recently installed carpet throughout the lower level, fully painted from top to bottom . Main level is open and spacious with a adjoining dining area. Separate eat-in kitchen is finished with a double oven and granite counter tops. Roof was replaced in 2016. All three bedrooms in this home have full baths. Two large bedrooms on the upper level with an outstanding master bathroom and walk in closet, second bedroom is very spacious and has a full bath attached. Lower level has another spacious bedroom with a full bath and walk in closet. Lower level finished with a kitchenette, fireplace, and large recreational room. Relax on one of three porches on this lovely home. Front porch, back deck and
walk-way porch, walk-way porch is attached to neighbor side of home with no access. This lovely property is being sold "as is". Floor plans in Photos's
Home Details
Home Type
- Single Family
Est. Annual Taxes
- $6,217
Year Built
- Built in 1996
Lot Details
- 4,792 Sq Ft Lot
- Cul-De-Sac
- Downtown Location
- Board Fence
- Property is in very good condition
- Property is zoned LB:R6
Parking
- 1 Car Attached Garage
- 1 Driveway Space
- Front Facing Garage
Home Design
- Colonial Architecture
- Brick Foundation
- Wood Siding
Interior Spaces
- Property has 3 Levels
- Open Floorplan
- Wet Bar
- 2 Fireplaces
- Gas Fireplace
- Luxury Vinyl Plank Tile Flooring
- Laundry on lower level
- Finished Basement
Kitchen
- Eat-In Kitchen
- Built-In Oven
- Cooktop
- Dishwasher
- Stainless Steel Appliances
- Disposal
Bedrooms and Bathrooms
- Walk-in Shower
Schools
- Francis Hazel Reid Elementary School
- Smart's Mill Middle School
- Tuscarora High School
Utilities
- 90% Forced Air Heating and Cooling System
- Vented Exhaust Fan
- Natural Gas Water Heater
Community Details
- No Home Owners Association
- Union Court Subdivision
Listing and Financial Details
- Tax Lot 5B
- Assessor Parcel Number 230273132000
Map
Home Values in the Area
Average Home Value in this Area
Property History
| Date | Event | Price | Change | Sq Ft Price |
|---|---|---|---|---|
| 10/25/2024 10/25/24 | Sold | $670,000 | 0.0% | $283 / Sq Ft |
| 10/11/2024 10/11/24 | For Sale | $669,999 | 0.0% | $283 / Sq Ft |
| 10/11/2024 10/11/24 | Off Market | $669,999 | -- | -- |
| 07/30/2024 07/30/24 | Price Changed | $669,999 | -4.1% | $283 / Sq Ft |
| 07/14/2024 07/14/24 | For Sale | $699,000 | +35.7% | $295 / Sq Ft |
| 08/26/2020 08/26/20 | Sold | $515,000 | 0.0% | $218 / Sq Ft |
| 07/26/2020 07/26/20 | Pending | -- | -- | -- |
| 07/10/2020 07/10/20 | Price Changed | $515,000 | -1.0% | $218 / Sq Ft |
| 06/30/2020 06/30/20 | For Sale | $520,000 | +25.3% | $220 / Sq Ft |
| 01/27/2017 01/27/17 | Sold | $414,900 | 0.0% | $225 / Sq Ft |
| 12/28/2016 12/28/16 | Pending | -- | -- | -- |
| 12/20/2016 12/20/16 | Price Changed | $414,900 | -2.4% | $225 / Sq Ft |
| 12/08/2016 12/08/16 | For Sale | $424,900 | +35.3% | $231 / Sq Ft |
| 12/03/2014 12/03/14 | Sold | $314,000 | -8.7% | $171 / Sq Ft |
| 10/28/2014 10/28/14 | Pending | -- | -- | -- |
| 09/24/2014 09/24/14 | Price Changed | $344,000 | -1.4% | $187 / Sq Ft |
| 09/18/2014 09/18/14 | Price Changed | $349,000 | -5.7% | $190 / Sq Ft |
| 08/18/2014 08/18/14 | Price Changed | $369,900 | -2.6% | $201 / Sq Ft |
| 07/18/2014 07/18/14 | Price Changed | $379,900 | -2.6% | $206 / Sq Ft |
| 06/16/2014 06/16/14 | Price Changed | $389,900 | -6.5% | $212 / Sq Ft |
| 05/16/2014 05/16/14 | For Sale | $417,000 | 0.0% | $227 / Sq Ft |
| 09/27/2012 09/27/12 | Rented | $1,950 | 0.0% | -- |
| 09/21/2012 09/21/12 | Under Contract | -- | -- | -- |
| 09/15/2012 09/15/12 | For Rent | $1,950 | -- | -- |
Tax History
| Year | Tax Paid | Tax Assessment Tax Assessment Total Assessment is a certain percentage of the fair market value that is determined by local assessors to be the total taxable value of land and additions on the property. | Land | Improvement |
|---|---|---|---|---|
| 2024 | $5,416 | $626,150 | $236,500 | $389,650 |
| 2023 | $5,169 | $590,780 | $221,500 | $369,280 |
| 2022 | $5,078 | $570,530 | $196,500 | $374,030 |
| 2021 | $5,107 | $521,160 | $148,600 | $372,560 |
| 2020 | $4,776 | $461,460 | $148,600 | $312,860 |
| 2019 | $4,435 | $424,360 | $128,500 | $295,860 |
| 2018 | $4,361 | $401,950 | $110,000 | $291,950 |
| 2017 | $4,491 | $399,210 | $110,000 | $289,210 |
| 2016 | $4,552 | $397,590 | $0 | $0 |
| 2015 | $699 | $272,000 | $0 | $272,000 |
| 2014 | $664 | $252,620 | $0 | $252,620 |
Mortgage History
| Date | Status | Loan Amount | Loan Type |
|---|---|---|---|
| Previous Owner | $407,384 | FHA | |
| Previous Owner | $304,000 | Stand Alone Refi Refinance Of Original Loan | |
| Previous Owner | $298,300 | FHA | |
| Previous Owner | $352,000 | New Conventional | |
| Previous Owner | $214,400 | New Conventional | |
| Previous Owner | $193,698 | No Value Available | |
| Previous Owner | $161,350 | No Value Available |
Deed History
| Date | Type | Sale Price | Title Company |
|---|---|---|---|
| Deed | $670,000 | Commonwealth Land Title | |
| Warranty Deed | $414,900 | Attorney | |
| Special Warranty Deed | $314,000 | -- | |
| Trustee Deed | $360,722 | -- | |
| Warranty Deed | $440,000 | -- | |
| Deed | $268,000 | -- | |
| Deed | $189,900 | -- | |
| Deed | $169,850 | -- |
Similar Homes in Leesburg, VA
Source: Bright MLS
MLS Number: VALO2073740
APN: 230-27-3132
- 403 Old Waterford Rd NW
- 405 Old Waterford Rd NW
- 317 Ayrlee Ave NW
- 107 Wirt St NW
- 213 Lake View Way NW
- 227 W Market St
- 4 North St NE
- 106.5 Wilson Ave NW
- 0 Wilson Ave NW
- 3 Wilson Ave NW
- 129 Harrison St NE
- 276 Ariel Dr NE
- 293 Ariel Dr NE
- 36 Phillips Dr NW
- 108 Thistle Way NE
- 218 Foxborough Dr SW
- 310 Wingate Place SW
- 209 Belmont Dr SW
- 315 Riding Trail Ct NW
- 220 Ashton Dr SW
