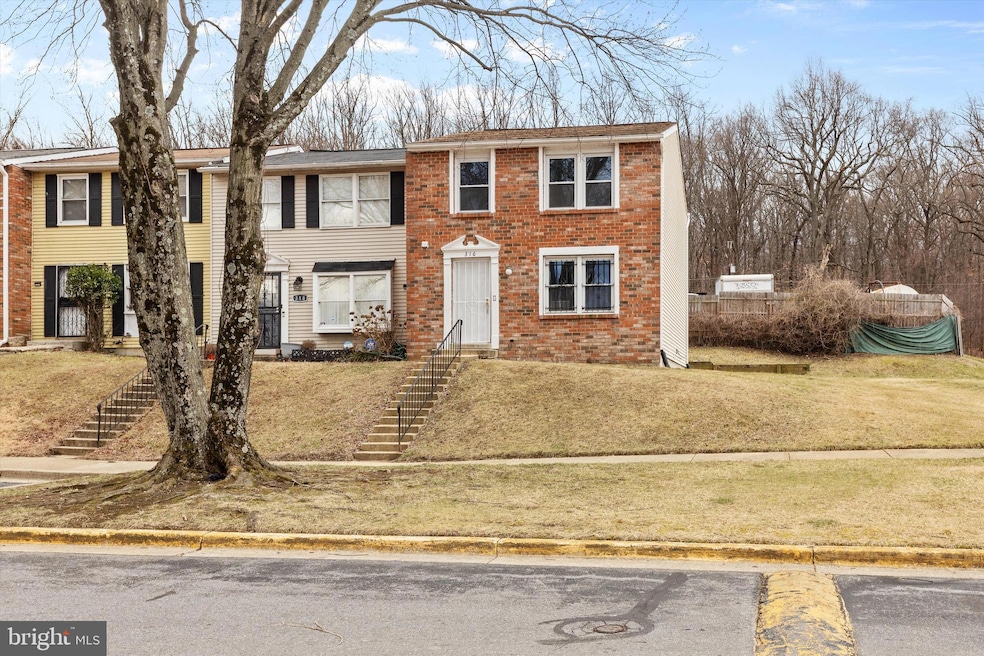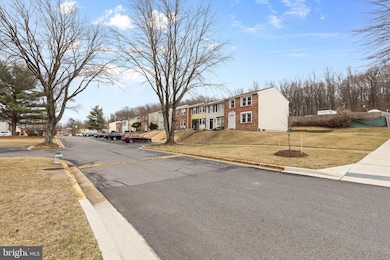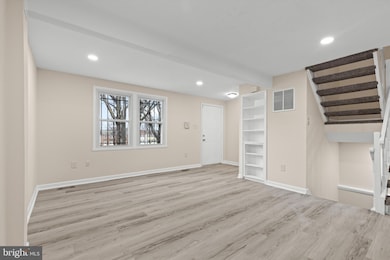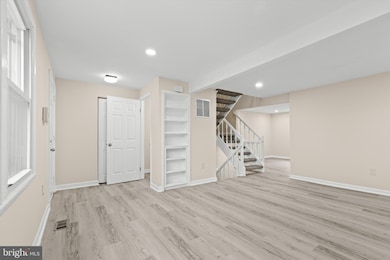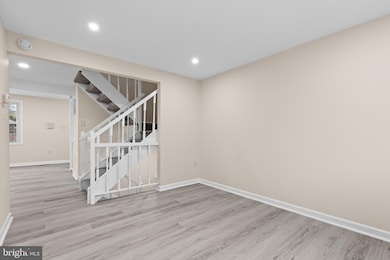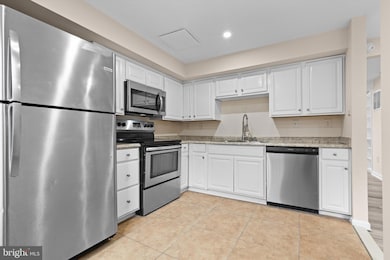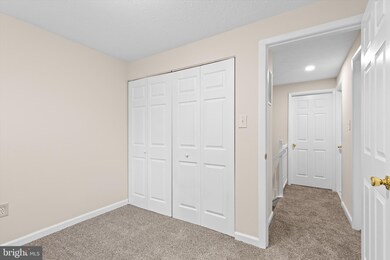
316 Possum Ct Capitol Heights, MD 20743
Walker Mill NeighborhoodEstimated payment $2,340/month
Highlights
- Gourmet Kitchen
- Tile or Brick Flooring
- Heat Pump System
- Colonial Architecture
- Central Air
About This Home
Discover modern living in this beautifully remodeled 3-bedroom end unit townhouse in the highly sought-after Capitol Heights. This stunning home boasts a contemporary style with beautiful white cabinetry, modern color palettes, and a large kitchen perfect for culinary enthusiasts. The spacious and fully finished basement offers additional living space, ideal for a family room or home office.Enjoy cooking with all-new stainless steel appliances, fresh new flooring, and the ambiance of new recessed lighting. Located just a short drive from DC and within walking distance to the metro station, this home is perfectly positioned near a variety of shops and restaurants. Don’t miss the opportunity to make this your new home—schedule your showing today! This gem won't last long! Call us today!
Townhouse Details
Home Type
- Townhome
Est. Annual Taxes
- $3,907
Year Built
- Built in 1979 | Remodeled in 2025
Lot Details
- 2,250 Sq Ft Lot
HOA Fees
- $62 Monthly HOA Fees
Parking
- Off-Street Parking
Home Design
- Colonial Architecture
- Permanent Foundation
Interior Spaces
- Property has 3 Levels
- Dryer
- Finished Basement
Kitchen
- Gourmet Kitchen
- Gas Oven or Range
- Built-In Microwave
- Dishwasher
- Disposal
Flooring
- Carpet
- Tile or Brick
Bedrooms and Bathrooms
- 3 Main Level Bedrooms
- 2 Full Bathrooms
Utilities
- Central Air
- Heat Pump System
- Electric Water Heater
- Public Septic
- Phone Available
- Cable TV Available
Listing and Financial Details
- Tax Lot 113
- Assessor Parcel Number 17182086981
Community Details
Overview
- Westhampton Townhouses P Subdivision
Pet Policy
- Pets allowed on a case-by-case basis
Map
Home Values in the Area
Average Home Value in this Area
Tax History
| Year | Tax Paid | Tax Assessment Tax Assessment Total Assessment is a certain percentage of the fair market value that is determined by local assessors to be the total taxable value of land and additions on the property. | Land | Improvement |
|---|---|---|---|---|
| 2024 | $4,298 | $262,967 | $0 | $0 |
| 2023 | $4,151 | $253,100 | $60,000 | $193,100 |
| 2022 | $3,758 | $226,667 | $0 | $0 |
| 2021 | $3,365 | $200,233 | $0 | $0 |
| 2020 | $2,972 | $173,800 | $45,000 | $128,800 |
| 2019 | $2,903 | $169,167 | $0 | $0 |
| 2018 | $2,834 | $164,533 | $0 | $0 |
| 2017 | $2,766 | $159,900 | $0 | $0 |
| 2016 | -- | $153,200 | $0 | $0 |
| 2015 | $3,944 | $146,500 | $0 | $0 |
| 2014 | $3,944 | $139,800 | $0 | $0 |
Property History
| Date | Event | Price | Change | Sq Ft Price |
|---|---|---|---|---|
| 04/25/2025 04/25/25 | Price Changed | $349,900 | -2.8% | $287 / Sq Ft |
| 04/11/2025 04/11/25 | Price Changed | $359,800 | 0.0% | $295 / Sq Ft |
| 03/23/2025 03/23/25 | Price Changed | $359,900 | -2.7% | $295 / Sq Ft |
| 03/07/2025 03/07/25 | For Sale | $370,000 | -- | $303 / Sq Ft |
Deed History
| Date | Type | Sale Price | Title Company |
|---|---|---|---|
| Deed | -- | None Listed On Document | |
| Deed | $160,000 | -- | |
| Deed | $74,000 | -- |
Mortgage History
| Date | Status | Loan Amount | Loan Type |
|---|---|---|---|
| Previous Owner | $227,000 | New Conventional | |
| Previous Owner | $178,800 | New Conventional | |
| Previous Owner | $128,000 | New Conventional | |
| Previous Owner | $24,000 | Future Advance Clause Open End Mortgage |
Similar Homes in Capitol Heights, MD
Source: Bright MLS
MLS Number: MDPG2143968
APN: 18-2086981
- 361 Possum Ct
- 331 Possum Ct
- 610 Millwoof Dr
- 442 Shady Glen Dr
- 201 Garrett a Morgan Blvd
- 7411 Shady Glen Terrace
- 518 Shady Glen Dr
- 0 Central Ave
- 7925 Beechnut Rd
- 912 Logwood Rd
- 510 Jurgensen Place
- 13 Gentry Ln
- 7500 Willow Hill Dr
- 501 Pacer Dr
- 1202 Darlington St
- 7724 Swan Terrace
- 1218 Iron Forge Rd
- 1215 Eastwood Dr
- 7716 Nalley Ct
- 178 Daimler Dr Unit 44
