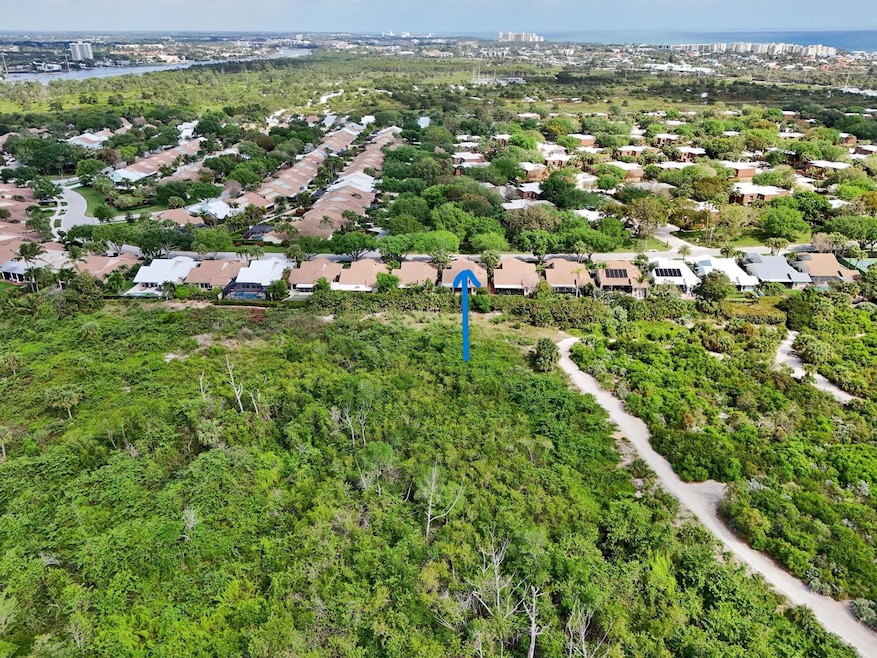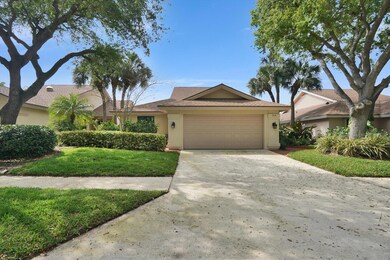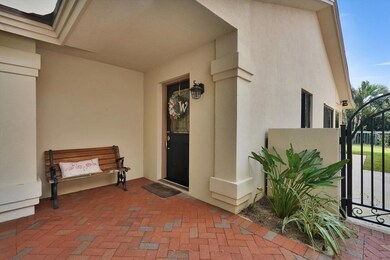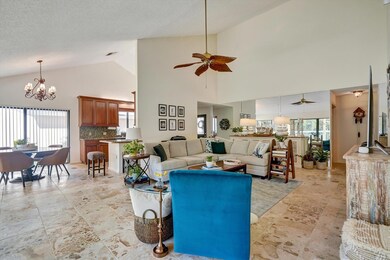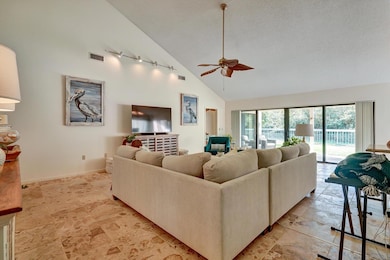
316 River Edge Rd Jupiter, FL 33477
The Bluffs NeighborhoodEstimated payment $8,078/month
Highlights
- Room in yard for a pool
- Clubhouse
- Roman Tub
- William T. Dwyer High School Rated A-
- Vaulted Ceiling
- Marble Flooring
About This Home
LOCATION LOCATION is the definition of this ONE STORY single family and RARELY AVAILABLE PRESERVE HOME in the highly sought after River Bluffs. You hit the Trifecta on this 1: Tucked betwen the Ocean and Intracoastal on a Preserve STEPS TO COMMUNITY AMENITIES - RESORT POOL, walking path, Dog Park, tennis/pickleball. WALK/BIKE TO BEACH, shopping, dining, theatre. PRIVATE LOCATION. Green space in front and preserve behind your home. Vaulted Ceilings, Open Floor Plan, Impact Windows, Coquina Flooring, Exquisite Cherry Cabinets with Granite Countertops, SS Appliances. Primary Suite boasts marble tile, custom vanity and skylights. Enjoy your afternoons while grilling, sitting under the Extended Patio Roof watching the sights and sounds of nature, HUMMINGIRDS love the Bottlebrush in the yard.
Home Details
Home Type
- Single Family
Est. Annual Taxes
- $13,710
Year Built
- Built in 1986
Lot Details
- 5,750 Sq Ft Lot
- Fenced
- Property is zoned R2(cit
HOA Fees
- $237 Monthly HOA Fees
Parking
- 2 Car Attached Garage
- Garage Door Opener
- Driveway
Home Design
- Shingle Roof
- Composition Roof
Interior Spaces
- 1,889 Sq Ft Home
- 1-Story Property
- Built-In Features
- Vaulted Ceiling
- Ceiling Fan
- Skylights
- Sliding Windows
- Entrance Foyer
- Great Room
- Combination Kitchen and Dining Room
- Loft
Kitchen
- Breakfast Area or Nook
- Breakfast Bar
- Electric Range
- Microwave
- Dishwasher
- Disposal
Flooring
- Carpet
- Marble
- Tile
Bedrooms and Bathrooms
- 3 Bedrooms
- Split Bedroom Floorplan
- Walk-In Closet
- 2 Full Bathrooms
- Dual Sinks
- Roman Tub
- Separate Shower in Primary Bathroom
Laundry
- Laundry Room
- Dryer
- Washer
Home Security
- Impact Glass
- Fire and Smoke Detector
Outdoor Features
- Room in yard for a pool
- Patio
Schools
- Lighthouse Elementary School
- Independence Middle School
- William T. Dwyer High School
Utilities
- Central Heating and Cooling System
- Electric Water Heater
- Cable TV Available
Listing and Financial Details
- Assessor Parcel Number 30434117020001241
Community Details
Overview
- Association fees include management, common areas, cable TV, ground maintenance, recreation facilities, internet
- Built by DiVosta Homes
- River Bluffs River Subdivision, On The Preserve Floorplan
Amenities
- Clubhouse
- Community Wi-Fi
Recreation
- Tennis Courts
- Community Basketball Court
- Pickleball Courts
- Community Pool
- Park
- Trails
Security
- Resident Manager or Management On Site
Map
Home Values in the Area
Average Home Value in this Area
Tax History
| Year | Tax Paid | Tax Assessment Tax Assessment Total Assessment is a certain percentage of the fair market value that is determined by local assessors to be the total taxable value of land and additions on the property. | Land | Improvement |
|---|---|---|---|---|
| 2024 | $13,709 | $835,078 | -- | -- |
| 2023 | $5,211 | $330,292 | $0 | $0 |
| 2022 | $5,205 | $320,672 | $0 | $0 |
| 2021 | $5,165 | $311,332 | $0 | $0 |
| 2020 | $8,426 | $440,850 | $154,500 | $286,350 |
| 2019 | $4,823 | $285,627 | $0 | $0 |
| 2018 | $4,584 | $280,301 | $0 | $0 |
| 2017 | $4,571 | $274,536 | $0 | $0 |
| 2016 | $4,579 | $268,889 | $0 | $0 |
| 2015 | $4,693 | $267,020 | $0 | $0 |
| 2014 | $4,757 | $264,901 | $0 | $0 |
Property History
| Date | Event | Price | Change | Sq Ft Price |
|---|---|---|---|---|
| 11/14/2024 11/14/24 | For Sale | $1,200,000 | 0.0% | $635 / Sq Ft |
| 07/18/2019 07/18/19 | For Rent | $2,900 | 0.0% | -- |
| 07/18/2019 07/18/19 | Rented | $2,900 | 0.0% | -- |
| 05/31/2019 05/31/19 | Rented | $2,900 | 0.0% | -- |
| 05/01/2019 05/01/19 | Under Contract | -- | -- | -- |
| 04/15/2019 04/15/19 | For Rent | $2,900 | +3.6% | -- |
| 11/15/2017 11/15/17 | Rented | $2,800 | 0.0% | -- |
| 10/16/2017 10/16/17 | Under Contract | -- | -- | -- |
| 08/15/2017 08/15/17 | For Rent | $2,800 | +7.7% | -- |
| 09/13/2016 09/13/16 | Rented | $2,600 | -10.3% | -- |
| 08/14/2016 08/14/16 | Under Contract | -- | -- | -- |
| 04/04/2016 04/04/16 | For Rent | $2,900 | +3.6% | -- |
| 08/20/2014 08/20/14 | Rented | $2,800 | 0.0% | -- |
| 07/21/2014 07/21/14 | Under Contract | -- | -- | -- |
| 05/09/2014 05/09/14 | For Rent | $2,800 | -30.0% | -- |
| 11/29/2013 11/29/13 | Rented | $4,000 | +48.1% | -- |
| 10/30/2013 10/30/13 | Under Contract | -- | -- | -- |
| 08/12/2013 08/12/13 | For Rent | $2,700 | -22.9% | -- |
| 11/01/2012 11/01/12 | Rented | $3,500 | -18.6% | -- |
| 10/02/2012 10/02/12 | Under Contract | -- | -- | -- |
| 09/11/2012 09/11/12 | For Rent | $4,300 | -- | -- |
Deed History
| Date | Type | Sale Price | Title Company |
|---|---|---|---|
| Quit Claim Deed | -- | -- |
Mortgage History
| Date | Status | Loan Amount | Loan Type |
|---|---|---|---|
| Previous Owner | $30,000 | Credit Line Revolving |
Similar Homes in the area
Source: BeachesMLS
MLS Number: R11036918
APN: 30-43-41-17-02-000-1241
- 325 Leeward Dr
- 2702 27th Ct
- 418 River Edge Rd
- 2821 28th Ct
- 3225 32nd Ct
- 2929 Marys Way
- 160 Cape Pointe Cir
- 214 E River Park Dr
- 221 River Park Dr
- 180 Cape Pointe Cir
- 181 Cape Pointe Cir
- 467 Mariner Dr
- 191 Commodore Dr
- 110 Beach Summit Ct
- 177 Commodore Dr
- 106 Sand Pine Dr
- 125 Beach Summit Ct
- 1701 Marina Isle Way Unit 4040
- 121 Spinnaker Ln
- 1127 11th Ct
