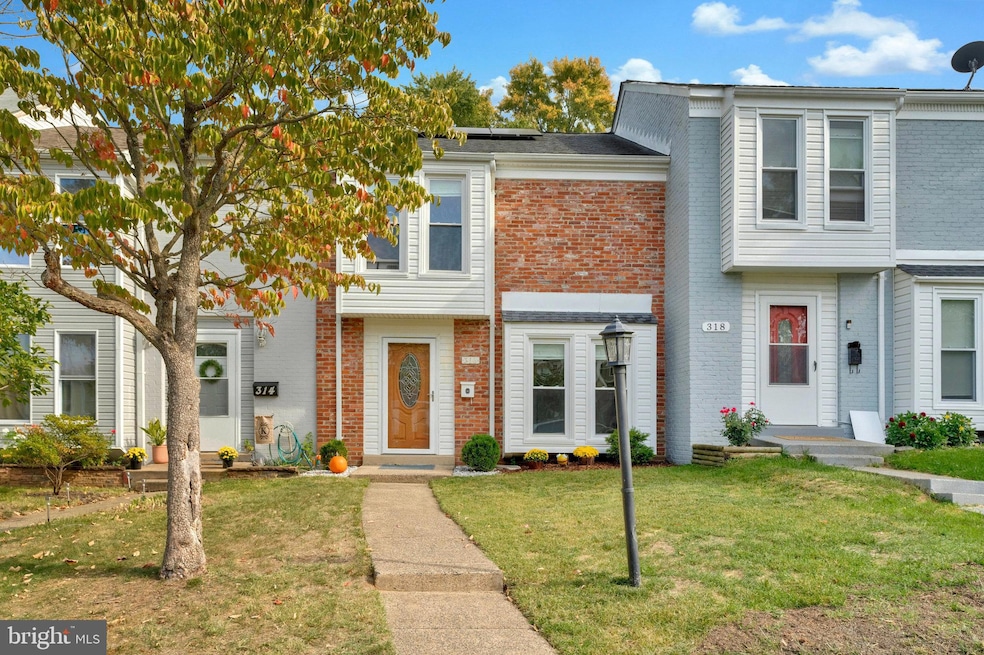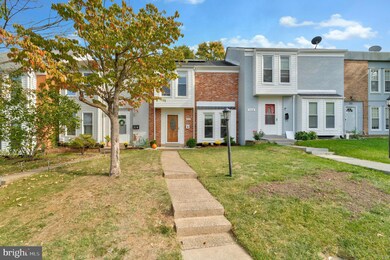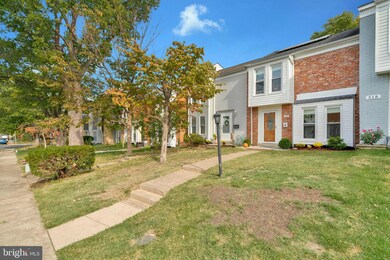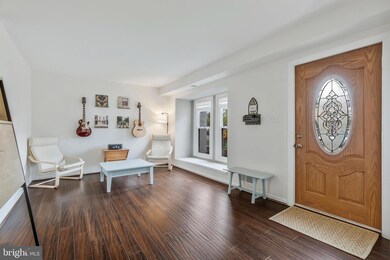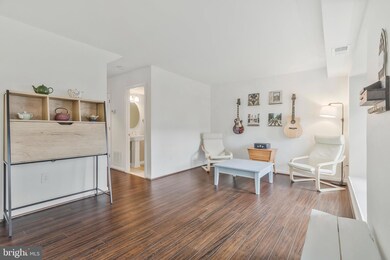
316 Roanoke Dr SE Leesburg, VA 20175
Highlights
- Colonial Architecture
- Wood Flooring
- Family Room Off Kitchen
- Loudoun County High School Rated A-
- Upgraded Countertops
- 2-minute walk to Brandon Park
About This Home
As of November 2024You're in luck - this beauty is available again! This Move-in ready home in the desirable Town of Leesburg will delight you at every turn. With spacious rooms on the main level and a lovely backyard, there is lots of space for family gatherings and entertaining! This amazing townhouse lives like a single family home and offers 3 bedrooms, 1 full and 1 half bath, a fully updated kitchen, fenced yard, paver patio and walkway, plus a brand new shed. Beautiful hardwood flooring flows throughout the main level rooms. The bright and inviting living room beckons and adjoins the dining/sitting room which leads to the stunning kitchen with expansive granite counters, lovely white cabinets and room for a table. The convenient eat-in kitchen opens to the expansive patio overlooking the large, private backyard with beds for gardening.
Upstairs is light and bright! The primary bedroom features two closets with built-in organizers. Two additional secondary bedrooms and a hall bath are located on the upper level.
Updates include: NEW roof (2017), NEW HVAC (2018), NEW granite counters and appliances (2019), NEW backyard pergola (2023), NEW solar panels (2024), NEW shed (2024).
Easy access to shopping and dining areas in the Town of Leesburg and nearby Villages of Leesburg, as well. This lovely community offers nearby access to parks and walking/biking trails.
The new owner will benefit from energy savings every month as the NEW solar panels are already reducing the utility bills in this all-electric house. Hurry to see this special home while it lasts!
Townhouse Details
Home Type
- Townhome
Est. Annual Taxes
- $3,977
Year Built
- Built in 1966
Lot Details
- 2,178 Sq Ft Lot
- Vinyl Fence
- Property is in excellent condition
HOA Fees
- $13 Monthly HOA Fees
Home Design
- Colonial Architecture
- Slab Foundation
- Shingle Roof
- Asphalt Roof
- Brick Front
Interior Spaces
- 1,402 Sq Ft Home
- Property has 2 Levels
- Window Treatments
- Family Room Off Kitchen
- Living Room
- Wood Flooring
Kitchen
- Eat-In Kitchen
- Built-In Microwave
- Ice Maker
- Dishwasher
- Upgraded Countertops
- Disposal
Bedrooms and Bathrooms
- 3 Bedrooms
- En-Suite Primary Bedroom
- Walk-In Closet
Laundry
- Laundry Room
- Laundry on main level
- Dryer
- Washer
Parking
- On-Street Parking
- Parking Lot
- Assigned Parking
Outdoor Features
- Patio
- Shed
Schools
- Frederick Douglass Elementary School
- J.Lumpton Simpson Middle School
- Loudoun County High School
Utilities
- Forced Air Heating and Cooling System
- Air Source Heat Pump
- Electric Water Heater
- Municipal Trash
Listing and Financial Details
- Assessor Parcel Number 232397251000
Community Details
Overview
- Association fees include common area maintenance, road maintenance, management
- Virginia Knolls HOA
- Virginia Knolls Subdivision
Amenities
- Common Area
Map
Home Values in the Area
Average Home Value in this Area
Property History
| Date | Event | Price | Change | Sq Ft Price |
|---|---|---|---|---|
| 11/25/2024 11/25/24 | Sold | $455,000 | 0.0% | $325 / Sq Ft |
| 10/10/2024 10/10/24 | For Sale | $455,000 | +12.0% | $325 / Sq Ft |
| 04/04/2023 04/04/23 | Sold | $406,100 | +1.8% | $290 / Sq Ft |
| 03/08/2023 03/08/23 | Pending | -- | -- | -- |
| 03/06/2023 03/06/23 | For Sale | $399,000 | +33.0% | $285 / Sq Ft |
| 09/20/2019 09/20/19 | Sold | $300,000 | 0.0% | $220 / Sq Ft |
| 08/19/2019 08/19/19 | Pending | -- | -- | -- |
| 08/14/2019 08/14/19 | For Sale | $300,000 | -- | $220 / Sq Ft |
Tax History
| Year | Tax Paid | Tax Assessment Tax Assessment Total Assessment is a certain percentage of the fair market value that is determined by local assessors to be the total taxable value of land and additions on the property. | Land | Improvement |
|---|---|---|---|---|
| 2024 | $3,300 | $381,550 | $130,000 | $251,550 |
| 2023 | $3,228 | $368,900 | $130,000 | $238,900 |
| 2022 | $2,899 | $325,760 | $100,000 | $225,760 |
| 2021 | $2,997 | $305,820 | $95,000 | $210,820 |
| 2020 | $2,937 | $283,740 | $90,000 | $193,740 |
| 2019 | $2,700 | $258,400 | $75,000 | $183,400 |
| 2018 | $2,607 | $240,320 | $60,000 | $180,320 |
| 2017 | $2,513 | $223,340 | $60,000 | $163,340 |
| 2016 | $2,431 | $212,290 | $0 | $0 |
| 2015 | $571 | $137,890 | $0 | $137,890 |
| 2014 | $546 | $134,250 | $0 | $134,250 |
Mortgage History
| Date | Status | Loan Amount | Loan Type |
|---|---|---|---|
| Open | $432,250 | New Conventional | |
| Closed | $432,250 | New Conventional | |
| Previous Owner | $392,755 | FHA | |
| Previous Owner | $270,000 | New Conventional | |
| Previous Owner | $266,000 | New Conventional |
Deed History
| Date | Type | Sale Price | Title Company |
|---|---|---|---|
| Deed | $455,000 | Allied Title | |
| Deed | $455,000 | Allied Title | |
| Deed | $406,100 | First American Title | |
| Warranty Deed | $300,000 | New World Title & Escrow | |
| Warranty Deed | $109,000 | -- | |
| Warranty Deed | $280,000 | -- |
Similar Homes in Leesburg, VA
Source: Bright MLS
MLS Number: VALO2078968
APN: 232-39-7251
- 501 Constellation Square SE Unit G
- 110 Oak View Dr SE
- 621 Constellation Square SE Unit C
- 623 Constellation Square SE Unit B
- 673 Constellation Square SE Unit H
- 105 Salem Ct SE
- 426 Ironsides Square SE
- 283 High Rail Terrace SE
- 282 Train Whistle Terrace SE
- 120 Fort Evans Rd SE Unit E
- 114 Fort Evans Rd SE Unit A
- 109 Fort Evans Rd SE Unit A
- 506 Sunset View Terrace SE Unit 302
- 116 Prosperity Ave SE Unit A
- 7 First St SW
- 321 Harrison St SE
- 333 Harrison St SE
- 427 S King St
- 108 Roy Ct SE
- 103 Claude Ct SE
