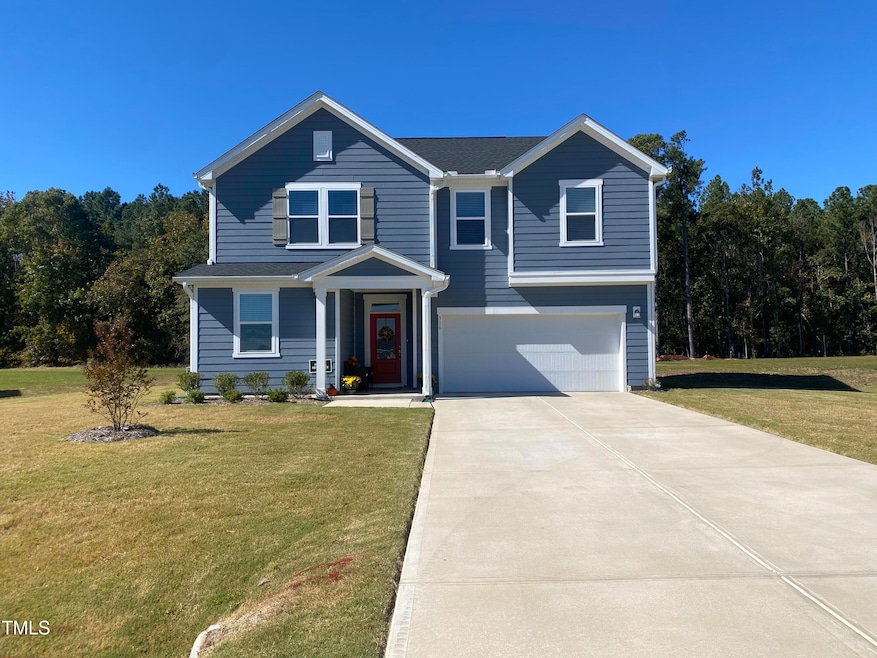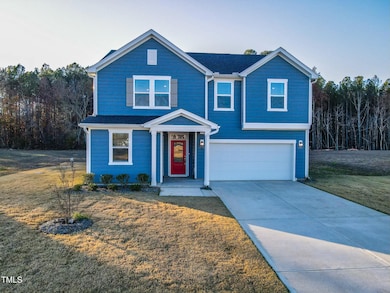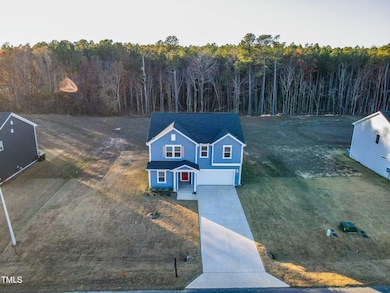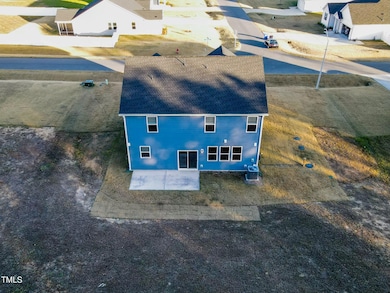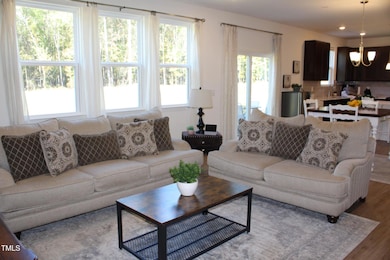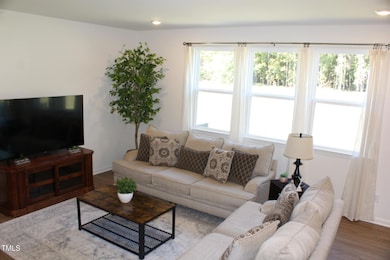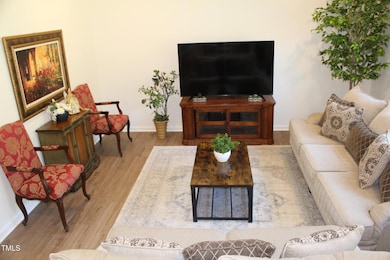
316 Robert Howe Dr Fuquay Varina, NC 27526
Estimated payment $2,485/month
Highlights
- ENERGY STAR Certified Homes
- Traditional Architecture
- Loft
- Wooded Lot
- Main Floor Bedroom
- Neighborhood Views
About This Home
Welcome to this beautiful home which sits in half an acre lot and backs up to a private wooded area. This is a new construction home built this year, 2024, and was only occupied for two months. Everything is brand new and under warranty. Stainless steel whirlpool appliances, gas stove, quartz countertops, beautiful backsplash and light fixtures. Large pantry and 42'' cabinets. Fiber cement siding, 10x20 patio perfect for enjoying your morning coffee or an afternoon cookout facing the woods. LVP flooring throughout downstairs and carpet upstairs. It boasts three bedrooms on level 2 with a large loft that can be used as a play area, office, exercise room or a hangout place for your family.
A bedroom downstairs to accommodate your guests next to a full bathroom. 220 Volts is also available in the garage for your Electric Vehicle! So much potential in this house and the neighborhood is inviting. Fridge, washer and dryer will convey. Sellers are offering a $10k incentive that can be used to install up a fence in the backyard or any improvement you want to add or towards closing cost. Additional $3k towards closing costs will be given if you use our preferred lender, Amy Bonnis, of Go Prime Mortgage.
This house is in a sought after neighborhood and it will not last.
Home Details
Home Type
- Single Family
Est. Annual Taxes
- $832
Year Built
- Built in 2024
Lot Details
- 0.5 Acre Lot
- Lot Dimensions are 105x208x105x208
- Wooded Lot
- Back Yard
- Property is zoned RA-40
HOA Fees
- $22 Monthly HOA Fees
Parking
- 2 Car Attached Garage
- Garage Door Opener
Home Design
- Traditional Architecture
- Slab Foundation
- Architectural Shingle Roof
- Low Volatile Organic Compounds (VOC) Products or Finishes
Interior Spaces
- 2,338 Sq Ft Home
- 2-Story Property
- Insulated Windows
- Family Room
- Loft
- Neighborhood Views
- Fire and Smoke Detector
Kitchen
- Gas Oven
- Gas Range
- Microwave
- Plumbed For Ice Maker
- Dishwasher
- Stainless Steel Appliances
- ENERGY STAR Qualified Appliances
Flooring
- Carpet
- Tile
- Luxury Vinyl Tile
Bedrooms and Bathrooms
- 4 Bedrooms
- Main Floor Bedroom
- 3 Full Bathrooms
- Bathtub with Shower
Laundry
- Laundry Room
- Laundry on upper level
- Washer and Dryer
Attic
- Pull Down Stairs to Attic
- Unfinished Attic
Eco-Friendly Details
- Energy-Efficient HVAC
- Energy-Efficient Insulation
- ENERGY STAR Certified Homes
- Energy-Efficient Thermostat
- No or Low VOC Paint or Finish
Outdoor Features
- Patio
Schools
- Lafayette Elementary School
- Harnett Central Middle School
- Harnett Central High School
Utilities
- Forced Air Zoned Heating and Cooling System
- Hot Water Heating System
- Electric Water Heater
- Septic Tank
- Septic System
- Cable TV Available
Community Details
- Association fees include ground maintenance
- Birchwood Grove Community Association Inc. Association, Phone Number (919) 762-4080
- Built by KB Home
- Birchwood Grove Subdivision, 2338 Floorplan
- Maintained Community
Listing and Financial Details
- Home warranty included in the sale of the property
- Assessor Parcel Number 080652 0004 77
Map
Home Values in the Area
Average Home Value in this Area
Property History
| Date | Event | Price | Change | Sq Ft Price |
|---|---|---|---|---|
| 01/11/2025 01/11/25 | Price Changed | $429,000 | -1.4% | $183 / Sq Ft |
| 12/04/2024 12/04/24 | Price Changed | $434,900 | -1.1% | $186 / Sq Ft |
| 11/11/2024 11/11/24 | For Sale | $439,900 | +5.7% | $188 / Sq Ft |
| 07/26/2024 07/26/24 | Sold | $416,000 | -0.2% | $178 / Sq Ft |
| 06/27/2024 06/27/24 | Pending | -- | -- | -- |
| 04/19/2024 04/19/24 | For Sale | $416,937 | -- | $178 / Sq Ft |
Similar Homes in the area
Source: Doorify MLS
MLS Number: 10062707
- 51 Robert Howe Dr
- 316 Robert Howe Dr
- 159 Robert Howe Dr
- 191 Robert Howe Dr
- 141 Robert Howe Dr
- 466 Saint Clair Dr
- 111 Brodhead Dr
- 566 John Stark Dr
- 508 John Stark Dr
- 526 John Stark Dr
- 544 John Stark Dr
- 233 John Stark Dr
- 34 Mcintosh Ct
- 40 Senter Farm Ct
- 798 Christian Light Rd
- 654 Christian Light Rd
- 27 Artesa Ct
- 37 Artesa Ct
- 21 Artesa Ct
- 215 Oxfordshire Dr
