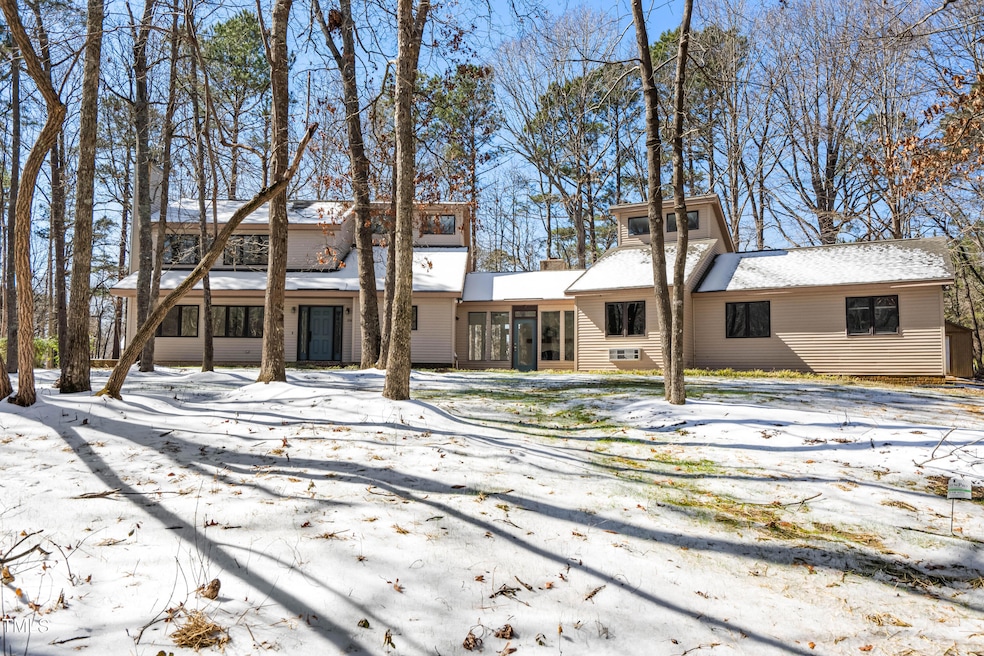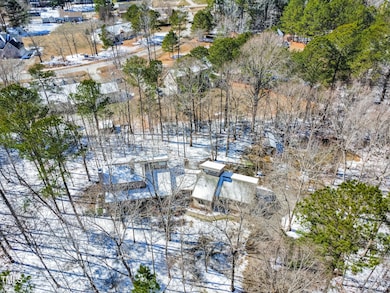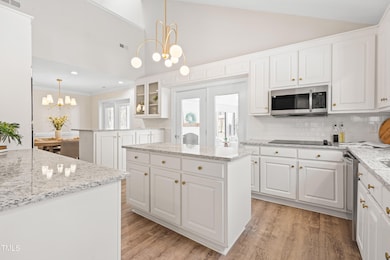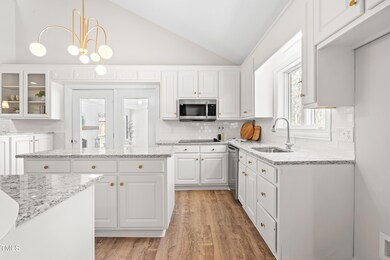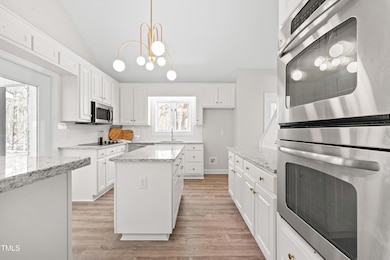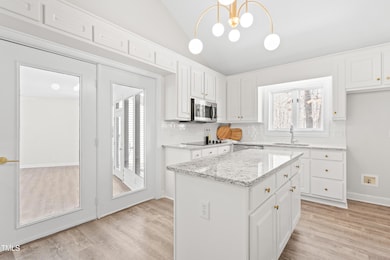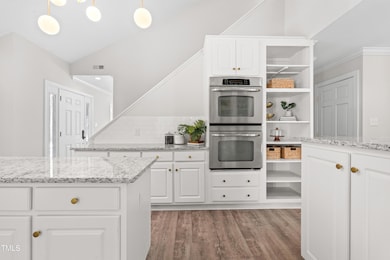
316 Russ Rd Smithfield, NC 27577
Estimated payment $3,093/month
Highlights
- View of Trees or Woods
- Heavily Wooded Lot
- Pond
- 1.22 Acre Lot
- Contemporary Architecture
- Main Floor Primary Bedroom
About This Home
This contemporary plan located on a large secluded, wooded lot has been completely transformed with new interior paint, flooring throughout, plumbing and electrical fixtures, tile backsplash and granite countertops. Roof replaced in 2022. This unique floor-plan boasts tons of natural light, expansive space with unique secondary rooms the offer up a potential for a variety for different uses. Use the secondary loft for a craft room, office space or storage while the main loft open to the kitchen is perfect for a bonus or game room. The 500 square foot sunroom with large fireplace is located off the kitchen and perfect for additional living and dining space while looking out the windows at the beautiful, wooded view. The primary suite on the first floor has an abundance of storage with dual closets, while the secondary bedrooms upstairs are well lit and have an abundance of space. Bedroom 3 even has a neat loft with ladder for a reading nook. Schedule your showing today! Seller is licensed real estate agent and has never lived in the property.
Home Details
Home Type
- Single Family
Est. Annual Taxes
- $1,960
Year Built
- Built in 1996 | Remodeled
Lot Details
- 1.22 Acre Lot
- Heavily Wooded Lot
- Many Trees
Parking
- 2 Car Attached Garage
- Gravel Driveway
- 8 Open Parking Spaces
Home Design
- Contemporary Architecture
- Brick Foundation
- Architectural Shingle Roof
- Vinyl Siding
Interior Spaces
- 2,265 Sq Ft Home
- 2-Story Property
- Smooth Ceilings
- Ceiling Fan
- Wood Burning Fireplace
- Family Room with Fireplace
- L-Shaped Dining Room
- Loft
- Sun or Florida Room
- Views of Woods
Kitchen
- Built-In Double Oven
- Built-In Electric Range
- Dishwasher
- Stainless Steel Appliances
- Granite Countertops
Flooring
- Carpet
- Luxury Vinyl Tile
Bedrooms and Bathrooms
- 3 Bedrooms
- Primary Bedroom on Main
- Dual Closets
- Primary bathroom on main floor
Laundry
- Laundry in Hall
- Laundry on main level
Outdoor Features
- Pond
- Patio
Schools
- Polenta Elementary School
- Swift Creek Middle School
- Cleveland High School
Utilities
- Central Air
- Heat Pump System
- Water Heater
- Septic Tank
- Septic System
Community Details
- No Home Owners Association
- Glad Acres Subdivision
Listing and Financial Details
- Assessor Parcel Number 15H07016L
Map
Home Values in the Area
Average Home Value in this Area
Tax History
| Year | Tax Paid | Tax Assessment Tax Assessment Total Assessment is a certain percentage of the fair market value that is determined by local assessors to be the total taxable value of land and additions on the property. | Land | Improvement |
|---|---|---|---|---|
| 2024 | $1,784 | $220,230 | $33,050 | $187,180 |
| 2023 | $1,696 | $220,230 | $33,050 | $187,180 |
| 2022 | $1,740 | $220,230 | $33,050 | $187,180 |
| 2021 | $1,740 | $220,230 | $33,050 | $187,180 |
| 2020 | $1,806 | $220,230 | $33,050 | $187,180 |
| 2019 | $1,806 | $220,230 | $33,050 | $187,180 |
| 2018 | $1,663 | $198,030 | $30,430 | $167,600 |
| 2017 | $1,663 | $198,030 | $30,430 | $167,600 |
| 2016 | $1,663 | $198,030 | $30,430 | $167,600 |
| 2015 | $1,663 | $198,030 | $30,430 | $167,600 |
| 2014 | $1,663 | $198,030 | $30,430 | $167,600 |
Property History
| Date | Event | Price | Change | Sq Ft Price |
|---|---|---|---|---|
| 04/21/2025 04/21/25 | Pending | -- | -- | -- |
| 04/18/2025 04/18/25 | For Sale | $525,000 | 0.0% | $232 / Sq Ft |
| 03/21/2025 03/21/25 | Pending | -- | -- | -- |
| 02/24/2025 02/24/25 | For Sale | $525,000 | -- | $232 / Sq Ft |
Deed History
| Date | Type | Sale Price | Title Company |
|---|---|---|---|
| Warranty Deed | $350,000 | None Listed On Document | |
| Warranty Deed | $500 | None Listed On Document | |
| Warranty Deed | $380,000 | None Available | |
| Interfamily Deed Transfer | -- | None Available |
Mortgage History
| Date | Status | Loan Amount | Loan Type |
|---|---|---|---|
| Open | $150,000 | New Conventional | |
| Previous Owner | $304,000 | New Conventional | |
| Previous Owner | $50,000 | Credit Line Revolving |
Similar Homes in Smithfield, NC
Source: Doorify MLS
MLS Number: 10078175
APN: 15H07016L
- 175 Brazil Nut Ln
- 140 Gobbler Dr
- 158 Gobbler Dr
- 178 Gobbler Dr
- 120 Gobbler Dr
- 430 Brodie Rose Landing Way
- 2222 Crantock Rd
- 404 Brodie Rose Landing Way
- 85 Claude Creek Dr
- 37 Evie Dr
- 11 Claude Creek Dr
- 215 Kitty Branch Way
- 26 Kitty Branch Way
- 26 Kitty Branch Way
- 26 Kitty Branch Way
- 42 Voyage Cir
- 121 Viajar Way
- 66 Voyage Cir
- 68 Victory View Terrace
- 182 E Victory View Terrace
