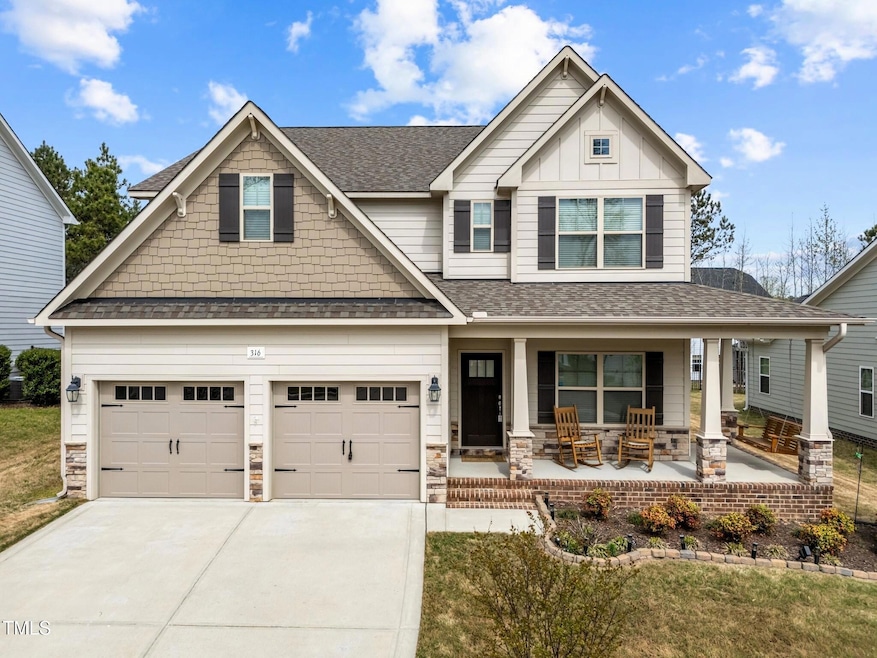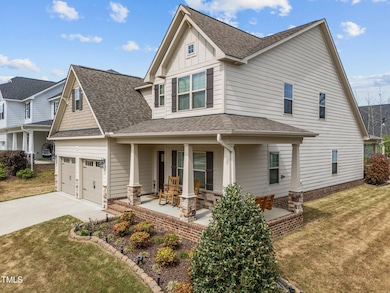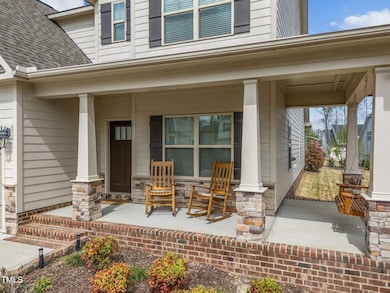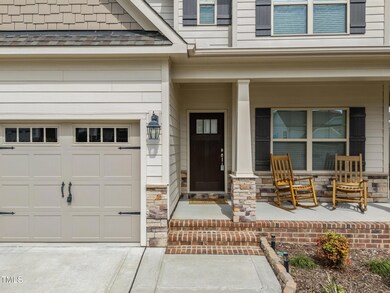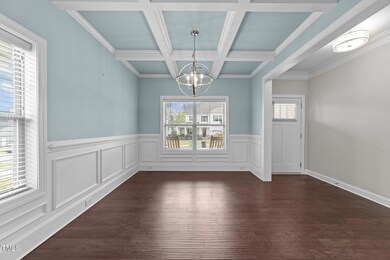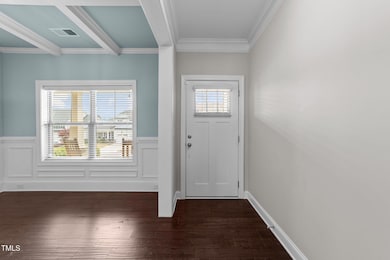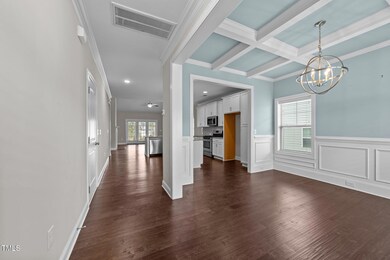
316 Spruce Pine Trail Knightdale, NC 27545
Estimated payment $3,594/month
Highlights
- Open Floorplan
- Transitional Architecture
- Main Floor Primary Bedroom
- Clubhouse
- Wood Flooring
- Attic
About This Home
Welcome to this ''like new'' 4-bedroom, 2.5-bath home in the desirable Glenmere subdivision of Knightdale! Built in 2020 and offering 2,702 square feet of thoughtfully designed living space, this home features a first-floor primary suite and a 2-car garage on a beautifully landscaped .17-acre homesite.Step inside to find engineered hardwoods throughout the main living areas, enhancing the open and inviting floor plan. The chef's kitchen showcases granite countertops, custom white shaker panel cabinetry with crown trim, a tile backsplash, stainless steel gas range and microwave, a center island with breakfast bar, and a pantry cabinet—perfect for cooking and entertaining.The first-floor primary suite includes a tray ceiling with ceiling fan, plush carpeting, and a massive walk-in closet with custom shelving. The luxurious en-suite bath features tile flooring, a dual vanity with cultured marble countertops, shaker-style cabinetry, a garden tub, tile-surround walk-in shower, linen closet, and a second walk-in closet!The spacious family room offers a vaulted ceiling, ceiling fan, and a slate-surround gas log fireplace with blower kit and mantle, with direct access to the rear covered porch—ideal for relaxing or entertaining.Upstairs, you'll find a large loft with open rail and ceiling fan, along with three generously sized bedrooms, each with ceiling fans and walk-in closets.Don't miss your opportunity to own in this fantastic community close to shopping, dining, and major highways. Schedule your showing today! 🎈
Open House Schedule
-
Sunday, April 27, 20252:00 to 5:00 pm4/27/2025 2:00:00 PM +00:004/27/2025 5:00:00 PM +00:00Add to Calendar
Home Details
Home Type
- Single Family
Est. Annual Taxes
- $5,314
Year Built
- Built in 2019
Lot Details
- 7,405 Sq Ft Lot
- Landscaped
- Property is zoned UR12
HOA Fees
- $81 Monthly HOA Fees
Parking
- 2 Car Attached Garage
- Front Facing Garage
- Garage Door Opener
- Private Driveway
- 2 Open Parking Spaces
Home Design
- Transitional Architecture
- Brick or Stone Mason
- Stem Wall Foundation
- Shingle Roof
- Shake Siding
- Low Volatile Organic Compounds (VOC) Products or Finishes
- Stone
Interior Spaces
- 2,700 Sq Ft Home
- 2-Story Property
- Open Floorplan
- Crown Molding
- Coffered Ceiling
- Tray Ceiling
- Smooth Ceilings
- High Ceiling
- Ceiling Fan
- Recessed Lighting
- Chandelier
- Gas Log Fireplace
- Insulated Windows
- Blinds
- Mud Room
- Entrance Foyer
- Family Room with Fireplace
- Dining Room
- Loft
- Neighborhood Views
- Unfinished Attic
- Fire and Smoke Detector
Kitchen
- Eat-In Kitchen
- Gas Range
- Microwave
- Plumbed For Ice Maker
- Dishwasher
- ENERGY STAR Qualified Appliances
- Kitchen Island
- Granite Countertops
- Disposal
Flooring
- Wood
- Ceramic Tile
Bedrooms and Bathrooms
- 4 Bedrooms
- Primary Bedroom on Main
- Dual Closets
- Walk-In Closet
- Double Vanity
- Bathtub with Shower
- Shower Only in Primary Bathroom
Laundry
- Laundry Room
- Laundry on main level
- Electric Dryer Hookup
Eco-Friendly Details
- Energy-Efficient Thermostat
- No or Low VOC Paint or Finish
Outdoor Features
- Covered patio or porch
- Rain Gutters
Schools
- Knightdale Elementary School
- Neuse River Middle School
- Knightdale High School
Utilities
- Forced Air Zoned Heating and Cooling System
- Natural Gas Connected
- Gas Water Heater
- Phone Available
- Cable TV Available
Listing and Financial Details
- Assessor Parcel Number 1753589603
Community Details
Overview
- Association fees include storm water maintenance
- Charleston Management Association, Phone Number (919) 847-3003
- Built by Cates Building
- Glenmere Subdivision, Rivermist Floorplan
Amenities
- Clubhouse
Recreation
- Community Pool
Map
Home Values in the Area
Average Home Value in this Area
Tax History
| Year | Tax Paid | Tax Assessment Tax Assessment Total Assessment is a certain percentage of the fair market value that is determined by local assessors to be the total taxable value of land and additions on the property. | Land | Improvement |
|---|---|---|---|---|
| 2024 | $5,314 | $555,219 | $85,000 | $470,219 |
| 2023 | $4,487 | $403,517 | $90,000 | $313,517 |
| 2022 | $4,336 | $403,517 | $90,000 | $313,517 |
| 2021 | $4,136 | $403,517 | $90,000 | $313,517 |
| 2020 | $918 | $403,517 | $90,000 | $313,517 |
| 2019 | $0 | $94,000 | $94,000 | $0 |
Property History
| Date | Event | Price | Change | Sq Ft Price |
|---|---|---|---|---|
| 04/04/2025 04/04/25 | For Sale | $550,000 | 0.0% | $204 / Sq Ft |
| 01/17/2025 01/17/25 | Pending | -- | -- | -- |
| 12/13/2024 12/13/24 | For Sale | $550,000 | -- | $204 / Sq Ft |
Deed History
| Date | Type | Sale Price | Title Company |
|---|---|---|---|
| Warranty Deed | $382,000 | Ntc |
Mortgage History
| Date | Status | Loan Amount | Loan Type |
|---|---|---|---|
| Open | $389,875 | VA |
Similar Homes in Knightdale, NC
Source: Doorify MLS
MLS Number: 10067250
APN: 1753.07-58-9603-000
- 512 Jones Bluff Way
- 317 Highland Ridge Ln
- 321 Highland Ridge Ln
- 505 Marion Hills Way
- 525 Marion Hills Way
- 604 Craftsman Ridge Trail
- 641 Craftsman Ridge Trail
- 652 Marion Hills Way
- 307 S Smithfield Rd
- 207 Sallinger St
- 215 Sallinger St
- 206 Rochelle Dr
- 0 Old Ferrell Rd
- 509 Keith St
- 102 Switchback St
- 321 Third Ave
- 108 Meadows Cir
- 313 Main St
- 5317 Baywood Forest Dr
- 5321 Baywood Forest Dr
