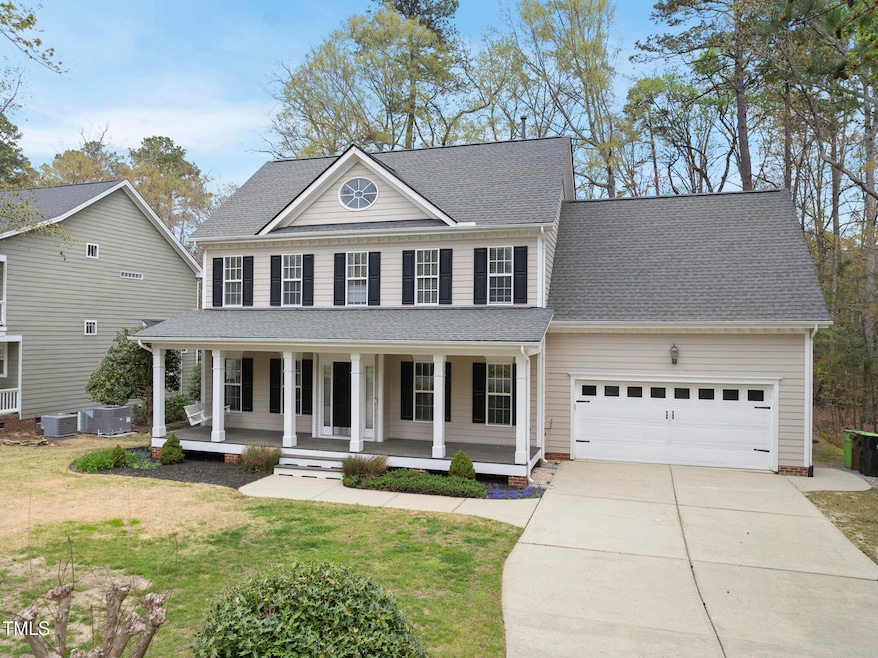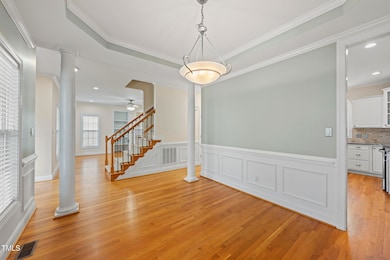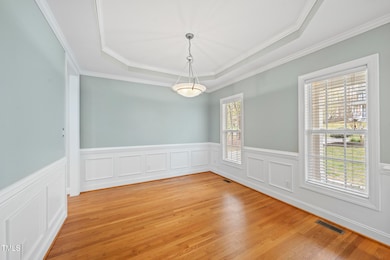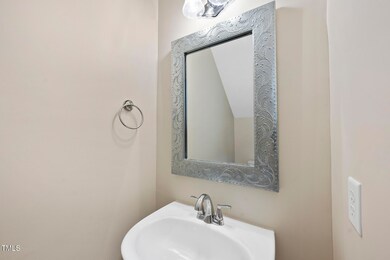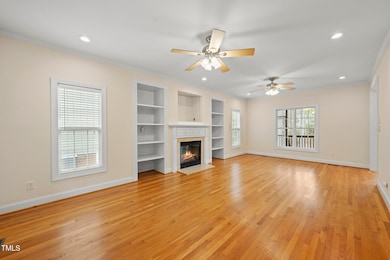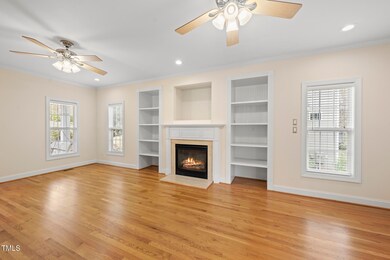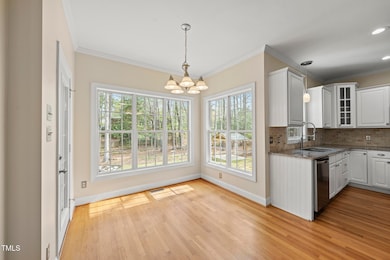
316 Sycamore Creek Dr Holly Springs, NC 27540
Estimated payment $3,475/month
Highlights
- Clubhouse
- Transitional Architecture
- Attic
- Holly Grove Elementary School Rated A
- Wood Flooring
- Bonus Room
About This Home
Get your rocking chairs ready to sip some sweet tea on the covered front porch of this amazing home! Prime location in pool/volleyball/tennis community of HOLLY GLEN. Site finished hardwood floors flow throughout the first level & so much attention to detail with crown molding on first floor, formal dining room with tray ceiling, family room with bookshelves on either side of the gas fireplace, eat-in kitchen featuring granite countertops, pantry & stainless steel appliances. The screened porch is spacious and offers wonderful views of the large backyard. Primary suite with 2 walk-in closets, dual sinks & separate tub and shower plus 3 additional bedrooms. Versatile 3rd floor bonus with walk-in storage. So much room to garden and play in the expansive backyard which is ready for a fire pit and includes a Grilling Gazebo with power and hose bib to make barbecuing this summer a breeze!!!
Home Details
Home Type
- Single Family
Est. Annual Taxes
- $4,168
Year Built
- Built in 2001
Lot Details
- 0.29 Acre Lot
- Lot Dimensions are 157'x95'x139'x76'
- Southwest Facing Home
- Private Yard
- Back Yard
HOA Fees
- $64 Monthly HOA Fees
Parking
- 2 Car Attached Garage
Home Design
- Transitional Architecture
- Traditional Architecture
- Pillar, Post or Pier Foundation
- Shingle Roof
Interior Spaces
- 2,503 Sq Ft Home
- 2-Story Property
- Built-In Features
- Bookcases
- Tray Ceiling
- Ceiling Fan
- Gas Log Fireplace
- Family Room with Fireplace
- L-Shaped Dining Room
- Breakfast Room
- Bonus Room
- Basement
- Crawl Space
- Permanent Attic Stairs
- Laundry in Hall
Kitchen
- Eat-In Kitchen
- Free-Standing Electric Range
- Microwave
- Dishwasher
- Stainless Steel Appliances
- Granite Countertops
- Disposal
Flooring
- Wood
- Carpet
- Tile
Bedrooms and Bathrooms
- 4 Bedrooms
- Dual Closets
- Walk-In Closet
- Double Vanity
- Separate Shower in Primary Bathroom
- Walk-in Shower
Outdoor Features
- Pergola
Schools
- Holly Grove Elementary And Middle School
- Holly Springs High School
Utilities
- Forced Air Zoned Cooling and Heating System
- Gas Water Heater
- High Speed Internet
Listing and Financial Details
- Assessor Parcel Number 0638.02-97-9475.000
Community Details
Overview
- Association fees include storm water maintenance
- Holly Glen HOA, Phone Number (919) 787-9000
- Built by CORNERSTONE RESIDENTIAL BUILDERS INC
- Holly Glen Subdivision
Amenities
- Clubhouse
Recreation
- Tennis Courts
- Community Playground
- Community Pool
Map
Home Values in the Area
Average Home Value in this Area
Tax History
| Year | Tax Paid | Tax Assessment Tax Assessment Total Assessment is a certain percentage of the fair market value that is determined by local assessors to be the total taxable value of land and additions on the property. | Land | Improvement |
|---|---|---|---|---|
| 2024 | $4,168 | $483,955 | $110,000 | $373,955 |
| 2023 | $3,400 | $313,406 | $55,000 | $258,406 |
| 2022 | $3,283 | $313,406 | $55,000 | $258,406 |
| 2021 | $3,222 | $313,406 | $55,000 | $258,406 |
| 2020 | $3,222 | $313,406 | $55,000 | $258,406 |
| 2019 | $3,276 | $270,625 | $55,000 | $215,625 |
| 2018 | $2,961 | $270,625 | $55,000 | $215,625 |
| 2017 | $2,855 | $270,625 | $55,000 | $215,625 |
| 2016 | $2,816 | $270,625 | $55,000 | $215,625 |
| 2015 | $2,798 | $264,742 | $54,000 | $210,742 |
| 2014 | $2,702 | $264,742 | $54,000 | $210,742 |
Property History
| Date | Event | Price | Change | Sq Ft Price |
|---|---|---|---|---|
| 04/03/2025 04/03/25 | Pending | -- | -- | -- |
| 04/01/2025 04/01/25 | For Sale | $550,000 | +6.6% | $220 / Sq Ft |
| 12/18/2023 12/18/23 | Off Market | $516,000 | -- | -- |
| 07/28/2023 07/28/23 | Sold | $516,000 | +2.2% | $204 / Sq Ft |
| 07/01/2023 07/01/23 | Pending | -- | -- | -- |
| 06/29/2023 06/29/23 | For Sale | $505,000 | -- | $200 / Sq Ft |
Deed History
| Date | Type | Sale Price | Title Company |
|---|---|---|---|
| Warranty Deed | $516,000 | None Listed On Document | |
| Warranty Deed | $234,000 | -- | |
| Warranty Deed | $38,000 | -- |
Mortgage History
| Date | Status | Loan Amount | Loan Type |
|---|---|---|---|
| Open | $412,800 | New Conventional | |
| Previous Owner | $233,500 | New Conventional | |
| Previous Owner | $60,000 | Credit Line Revolving | |
| Previous Owner | $171,000 | New Conventional | |
| Previous Owner | $60,000 | Credit Line Revolving | |
| Previous Owner | $154,700 | New Conventional | |
| Previous Owner | $184,000 | Unknown | |
| Previous Owner | $187,020 | No Value Available |
Similar Homes in Holly Springs, NC
Source: Doorify MLS
MLS Number: 10086113
APN: 0638.02-97-9475-000
- 316 Sycamore Creek Dr
- 901 Hollymont Dr
- 100 Winterberry Ln
- 112 Carolina Town Ln
- 613 Holly Thorn Trace
- 217 Carolina Town Ln
- 1712 Avent Ferry Rd
- 205 Braxcarr St
- 108 Braxberry Way
- 117 Talley Ridge Dr
- 404 Braxman Ln
- 0 Old Airport Rd
- 420 Cahors Trail
- 101 Pointe Park Cir
- 212 Blue Granite Dr
- 301 Martingale Dr
- 109 Magma Ln
- 112 Sire Ct
- 104 Pointe Park Cir
- 108 Pointe Park Cir
