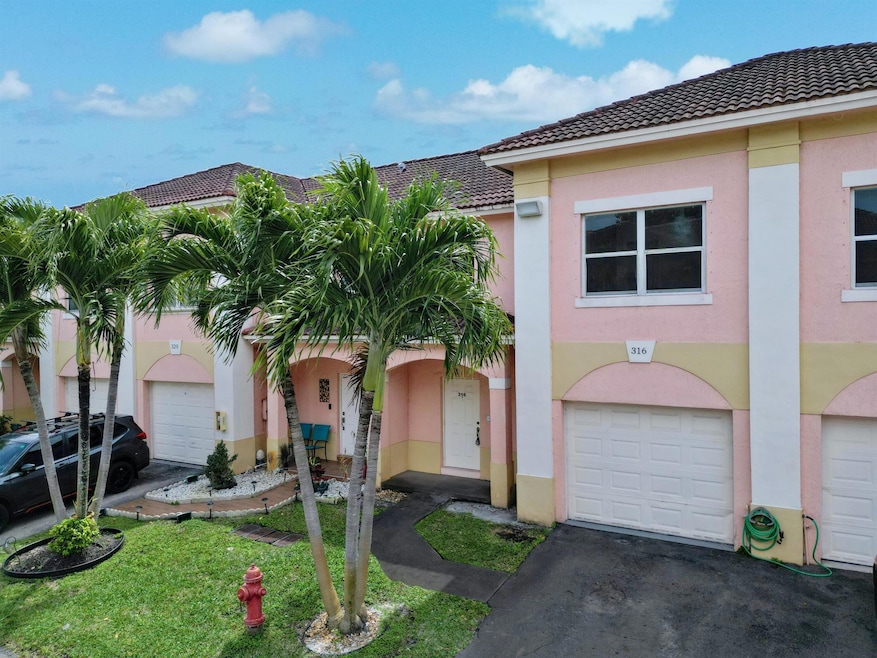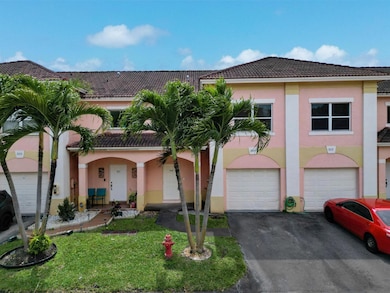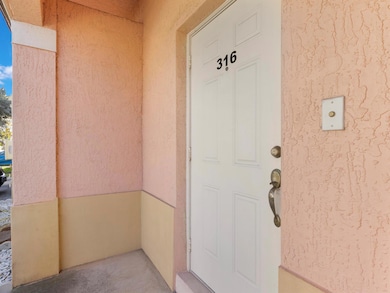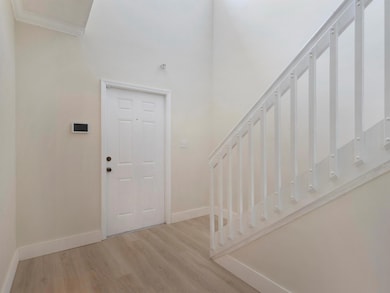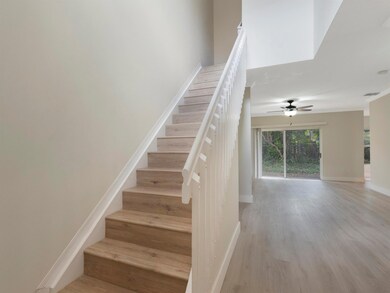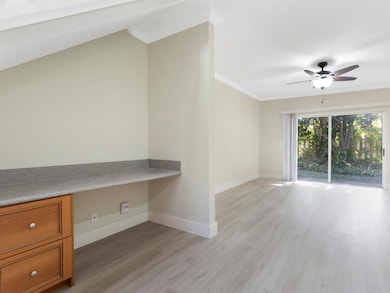
316 Talia Cir Lake Worth, FL 33461
Palm Springs Village NeighborhoodEstimated payment $2,611/month
Highlights
- Gated Community
- Community Pool
- Patio
- Roman Tub
- Walk-In Closet
- Laundry Room
About This Home
This freshly painted 3-bedroom, 2.5-bathroom home features newly renovated bathrooms and vinyl flooring throughout. Located in the Estancia Community of Palm Springs, Florida, this property offers easy access to local shops, dining, and major roadways and waking distance to the elementary school, making it an ideal choice for those seeking a blend of community living and urban convenience.
Townhouse Details
Home Type
- Townhome
Est. Annual Taxes
- $4,949
Year Built
- Built in 2004
HOA Fees
- $422 Monthly HOA Fees
Parking
- 1 Car Garage
Home Design
- Barrel Roof Shape
Interior Spaces
- 1,543 Sq Ft Home
- 2-Story Property
- Ceiling Fan
- Entrance Foyer
- Family Room
- Florida or Dining Combination
Kitchen
- Electric Range
- Dishwasher
Flooring
- Carpet
- Vinyl
Bedrooms and Bathrooms
- 3 Bedrooms
- Walk-In Closet
- Roman Tub
Laundry
- Laundry Room
- Washer and Dryer
Home Security
Schools
- Palm Springs Elementary School
- L. C. Swain Middle School
- John I. Leonard High School
Utilities
- Central Heating and Cooling System
- Electric Water Heater
- Cable TV Available
Additional Features
- Patio
- 1,124 Sq Ft Lot
Listing and Financial Details
- Assessor Parcel Number 70434419340030050
- Seller Considering Concessions
Community Details
Overview
- Estancia At Palm Springs Subdivision
Recreation
- Community Pool
Security
- Gated Community
- Fire and Smoke Detector
Map
Home Values in the Area
Average Home Value in this Area
Tax History
| Year | Tax Paid | Tax Assessment Tax Assessment Total Assessment is a certain percentage of the fair market value that is determined by local assessors to be the total taxable value of land and additions on the property. | Land | Improvement |
|---|---|---|---|---|
| 2024 | $4,949 | $223,608 | -- | -- |
| 2023 | $4,573 | $203,280 | $0 | $0 |
| 2022 | $4,192 | $184,800 | $0 | $0 |
| 2021 | $3,746 | $168,000 | $0 | $168,000 |
| 2020 | $3,776 | $168,000 | $0 | $168,000 |
| 2019 | $3,609 | $158,000 | $0 | $158,000 |
| 2018 | $3,291 | $147,000 | $0 | $147,000 |
| 2017 | $3,104 | $136,000 | $0 | $0 |
| 2016 | $2,961 | $122,100 | $0 | $0 |
| 2015 | $2,728 | $111,000 | $0 | $0 |
| 2014 | $840 | $54,710 | $0 | $0 |
Property History
| Date | Event | Price | Change | Sq Ft Price |
|---|---|---|---|---|
| 04/16/2025 04/16/25 | Price Changed | $319,000 | -3.0% | $207 / Sq Ft |
| 03/17/2025 03/17/25 | For Sale | $329,000 | 0.0% | $213 / Sq Ft |
| 06/01/2017 06/01/17 | Rented | $1,325 | 0.0% | -- |
| 05/04/2017 05/04/17 | Under Contract | -- | -- | -- |
| 04/25/2017 04/25/17 | For Rent | $1,325 | +6.0% | -- |
| 03/18/2014 03/18/14 | Rented | $1,250 | -3.8% | -- |
| 02/16/2014 02/16/14 | Under Contract | -- | -- | -- |
| 01/20/2014 01/20/14 | For Rent | $1,300 | 0.0% | -- |
| 01/15/2014 01/15/14 | Sold | $123,000 | -3.9% | $78 / Sq Ft |
| 12/16/2013 12/16/13 | Pending | -- | -- | -- |
| 12/02/2013 12/02/13 | For Sale | $128,000 | -- | $81 / Sq Ft |
Deed History
| Date | Type | Sale Price | Title Company |
|---|---|---|---|
| Warranty Deed | $123,000 | Trident Title Llc | |
| Special Warranty Deed | $77,000 | Attorney | |
| Trustee Deed | -- | Attorney | |
| Warranty Deed | $239,900 | -- | |
| Special Warranty Deed | $146,734 | Terra Title Corporation |
Mortgage History
| Date | Status | Loan Amount | Loan Type |
|---|---|---|---|
| Previous Owner | $74,594 | FHA | |
| Previous Owner | $75,605 | FHA | |
| Previous Owner | $203,915 | Fannie Mae Freddie Mac |
Similar Homes in Lake Worth, FL
Source: BeachesMLS
MLS Number: R11072113
APN: 70-43-44-19-34-003-0050
- 316 Talia Cir
- 5702 Waterview Cir
- 1204 Waterview Cir
- 713 Talia Cir
- 1403 Waterview Cir
- 1701 Waterview Cir
- 3825 Lakewood Rd
- 63 Andros Rd
- 58 Tortuga Rd
- 4204 Waterview Cir
- 1030 Manor Dr Unit 8A
- 3680 Lakewood Rd
- 3504 Waterview Cir
- 2503 Waterview Cir Unit 25C
- 3595 Elizabeth Rd
- 3837 Gulfstream Rd
- 3597 Corrigan Ct
- 3820 Corrigan Ct
- 3805 Corrigan Ct
- 3553 San Bernardino Way
