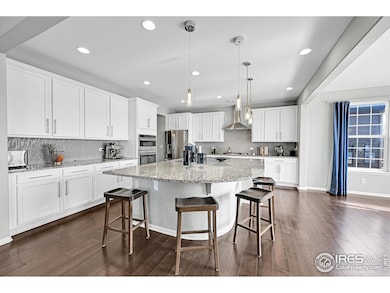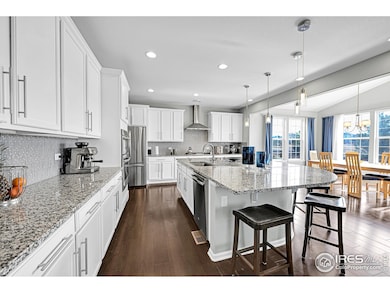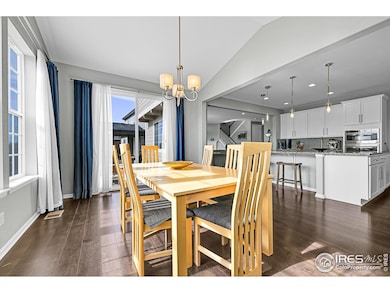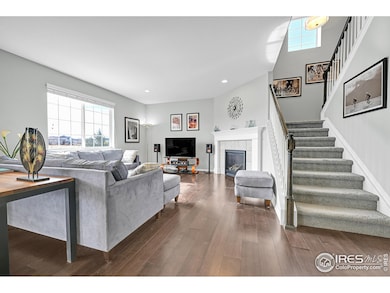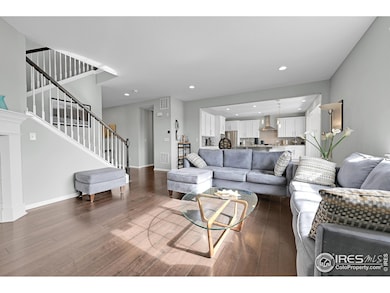
Estimated payment $4,944/month
Highlights
- Fitness Center
- Solar Power System
- Mountain View
- Erie Elementary School Rated A
- Open Floorplan
- Clubhouse
About This Home
This stunning Hemingway floorplan is in move in ready condition in the highly sought-after Colliers Hill community . The front porch offers a great view of the back range. Welcoming you into the home as you step off the the cozy front porch is an office with gorgeous engineered dark wood floors throughout and an abundance of natural light. The entire main floor has engineered hardwood floors and 8 ft doors. The impressive upgraded gourmet kitchen offers an oversized island, pendant light fixtures, walk in pantry and custom cabinetry and finishes. Granite counter tops, double ovens(1 is a convection microwave oven), 5 burner 36" gas range and stainless steel hood. The kitchen flows seamlessly into both the generous dining area as well as family room with the cozy gas fireplace. Step through the sliding doors onto your south facing patio, ideal for all season living and entertaining. Upstairs you will find four generously sized bedrooms, including the primary suite with a luxurious five piece ensuite bathroom and a large walk-in closet Also upstairs is a oversized great room, a perfect entertainment area for friends and family. The laundry room is also upstairs and washer and dryer are included in the sale. All four bedrooms are upstairs along with 2 full baths. The full unfinished basement has 9 ft ceilings, rough in plumbing for future bath and lots of natural light. This location allows you and your family to enjoy the easy access to top rated schools, incredible mountain views, all the Colorado outdoor activities you can find and all the amenities of the The neighbor hood park ,pool and clubhouse are just a block away. Erie. Easy access to bike trails and Erie recreation center, library and ball fields. New roof and gutters in Feb, 2025. Active PV solar owned by seller. 2. 7 KW. engineered hardwood floors Located in a fantastic neighborhood in Erie, this property is not just a house; it's a place to call home. Easy to show come see it today!
Home Details
Home Type
- Single Family
Est. Annual Taxes
- $7,959
Year Built
- Built in 2016
Lot Details
- 6,050 Sq Ft Lot
- Southern Exposure
- Northwest Facing Home
- Partially Fenced Property
- Level Lot
- Sprinkler System
- Property is zoned PUD
HOA Fees
- $96 Monthly HOA Fees
Parking
- 2 Car Attached Garage
- Garage Door Opener
Home Design
- Contemporary Architecture
- Wood Frame Construction
- Composition Roof
- Stone
Interior Spaces
- 2,812 Sq Ft Home
- 2-Story Property
- Open Floorplan
- Cathedral Ceiling
- Ceiling Fan
- Gas Fireplace
- Double Pane Windows
- Window Treatments
- Great Room with Fireplace
- Family Room
- Dining Room
- Home Office
- Mountain Views
- Unfinished Basement
- Basement Fills Entire Space Under The House
Kitchen
- Eat-In Kitchen
- Double Oven
- Gas Oven or Range
- Microwave
- Dishwasher
- Kitchen Island
- Disposal
Flooring
- Engineered Wood
- Carpet
Bedrooms and Bathrooms
- 4 Bedrooms
- Walk-In Closet
- Primary bathroom on main floor
Laundry
- Laundry on upper level
- Dryer
- Washer
Schools
- Soaring Heights Pk-8 Elementary And Middle School
- Erie High School
Utilities
- Forced Air Heating and Cooling System
- Underground Utilities
- High Speed Internet
- Cable TV Available
Additional Features
- Solar Power System
- Patio
Listing and Financial Details
- Assessor Parcel Number R6785172
Community Details
Overview
- Association fees include common amenities, management
- Built by Richmond
- Colliers Hill Subdivision
Amenities
- Clubhouse
Recreation
- Community Playground
- Fitness Center
- Community Pool
Map
Home Values in the Area
Average Home Value in this Area
Tax History
| Year | Tax Paid | Tax Assessment Tax Assessment Total Assessment is a certain percentage of the fair market value that is determined by local assessors to be the total taxable value of land and additions on the property. | Land | Improvement |
|---|---|---|---|---|
| 2024 | $7,780 | $50,410 | $9,380 | $41,030 |
| 2023 | $7,780 | $50,900 | $9,470 | $41,430 |
| 2022 | $6,174 | $37,420 | $7,300 | $30,120 |
| 2021 | $6,260 | $38,490 | $7,510 | $30,980 |
| 2020 | $5,652 | $34,920 | $6,440 | $28,480 |
| 2019 | $5,687 | $34,920 | $6,440 | $28,480 |
| 2018 | $5,039 | $31,050 | $5,040 | $26,010 |
| 2017 | $4,945 | $31,050 | $5,040 | $26,010 |
| 2016 | $707 | $4,550 | $4,550 | $0 |
| 2015 | $692 | $4,550 | $4,550 | $0 |
| 2014 | $105 | $0 | $0 | $0 |
Property History
| Date | Event | Price | Change | Sq Ft Price |
|---|---|---|---|---|
| 04/09/2025 04/09/25 | Price Changed | $749,990 | -2.6% | $267 / Sq Ft |
| 03/11/2025 03/11/25 | For Sale | $769,990 | -- | $274 / Sq Ft |
Deed History
| Date | Type | Sale Price | Title Company |
|---|---|---|---|
| Quit Claim Deed | $48,000 | Fidelity National Title | |
| Special Warranty Deed | $470,500 | None Available |
Mortgage History
| Date | Status | Loan Amount | Loan Type |
|---|---|---|---|
| Open | $228,261 | New Conventional | |
| Previous Owner | $250,000 | New Conventional |
Similar Homes in Erie, CO
Source: IRES MLS
MLS Number: 1028196
APN: R6785172
- 420 Pleades Place
- 450 Pikes View Dr
- 515 Orion Ave
- 228 Horizon Ave
- 313 Orion Cir
- 29 Sun up Cir
- 420 Orion Cir
- 162 Starlight Cir
- 610 Sun up Place
- 441 Dusk Place
- 956 Equinox Dr
- 211 Luna Ct
- 404 Dusk Ct
- 821 Boulder Peak Ave
- 671 Green Mountain Dr
- 741 Green Mountain Dr
- 90 Pipit Lake Way
- 125 Indian Peaks Dr
- 775 Longs Peak Dr
- 811 Green Mountain Dr

