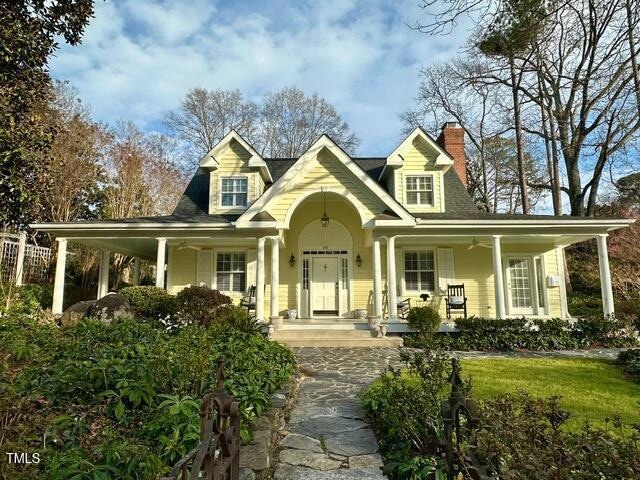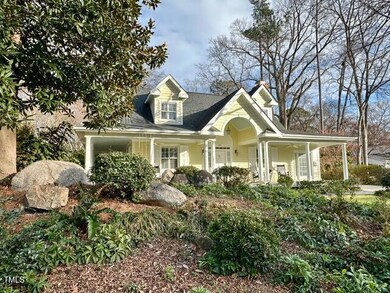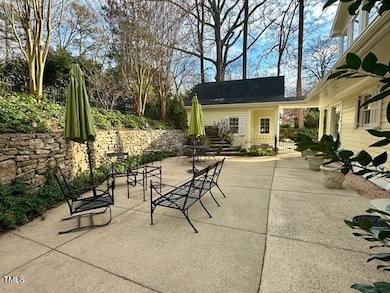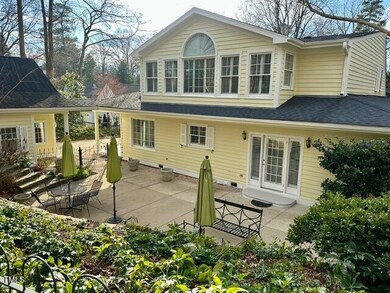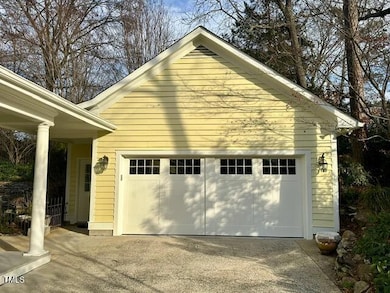
316 Tenney Cir Chapel Hill, NC 27514
Highlights
- Craftsman Architecture
- Wood Flooring
- No HOA
- Phillips Middle School Rated A
- 1 Fireplace
- Stainless Steel Appliances
About This Home
As of February 2025A spectacular offering in the heart of Chapel Hill. Located just steps from the UNC Campus and Franklin Street, this Tenney Circle residence is captivating. Completely renovated in 1996, this incredible four bedroom home has four ensuite baths which have all been updated. Nestled in the historic area of town, but not subject to the restrictions, this home is a magical place. Modern conveniences like Sub-Zero and Wolf appliances greet you at every turn with a nod to the authentic charm of yesteryear. The large primary suite offers plenty of space and provides a relaxing retreat. The huge wrap around porch, expansive patio, and fenced back yard offer an oasis away from the busy life. Welcome home!!!
Home Details
Home Type
- Single Family
Est. Annual Taxes
- $18,754
Year Built
- Built in 1940 | Remodeled
Lot Details
- 0.53 Acre Lot
Parking
- 2 Car Attached Garage
- 4 Open Parking Spaces
Home Design
- Craftsman Architecture
- Permanent Foundation
- Shingle Roof
Interior Spaces
- 3,211 Sq Ft Home
- 2-Story Property
- 1 Fireplace
- Wood Flooring
- Unfinished Basement
Kitchen
- Oven
- Built-In Range
- Microwave
- Freezer
- Dishwasher
- Stainless Steel Appliances
Bedrooms and Bathrooms
- 4 Bedrooms
Schools
- Northside Elementary School
- Guy Phillips Middle School
- East Chapel Hill High School
Utilities
- Central Heating and Cooling System
- Gas Water Heater
Community Details
- No Home Owners Association
Listing and Financial Details
- Assessor Parcel Number 9789607014
Map
Home Values in the Area
Average Home Value in this Area
Property History
| Date | Event | Price | Change | Sq Ft Price |
|---|---|---|---|---|
| 02/07/2025 02/07/25 | Sold | $1,800,000 | -4.0% | $561 / Sq Ft |
| 12/30/2024 12/30/24 | Pending | -- | -- | -- |
| 12/26/2024 12/26/24 | For Sale | $1,875,000 | -- | $584 / Sq Ft |
Tax History
| Year | Tax Paid | Tax Assessment Tax Assessment Total Assessment is a certain percentage of the fair market value that is determined by local assessors to be the total taxable value of land and additions on the property. | Land | Improvement |
|---|---|---|---|---|
| 2024 | $19,102 | $1,134,600 | $300,000 | $834,600 |
| 2023 | $18,566 | $1,134,600 | $300,000 | $834,600 |
| 2022 | $17,782 | $1,134,600 | $300,000 | $834,600 |
| 2021 | $17,549 | $1,134,600 | $300,000 | $834,600 |
| 2020 | $17,638 | $1,071,200 | $300,000 | $771,200 |
| 2018 | $0 | $1,071,200 | $300,000 | $771,200 |
| 2017 | $14,985 | $1,071,200 | $300,000 | $771,200 |
| 2016 | $14,985 | $914,117 | $420,225 | $493,892 |
| 2015 | $14,985 | $914,117 | $420,225 | $493,892 |
| 2014 | $14,936 | $914,117 | $420,225 | $493,892 |
Mortgage History
| Date | Status | Loan Amount | Loan Type |
|---|---|---|---|
| Previous Owner | $1,132,800 | New Conventional | |
| Previous Owner | $1,282,500 | New Conventional | |
| Previous Owner | $375,000 | Credit Line Revolving | |
| Previous Owner | $466,000 | Adjustable Rate Mortgage/ARM | |
| Previous Owner | $250,000 | Credit Line Revolving |
Deed History
| Date | Type | Sale Price | Title Company |
|---|---|---|---|
| Warranty Deed | $1,783,500 | None Listed On Document | |
| Warranty Deed | $1,783,500 | None Listed On Document | |
| Warranty Deed | $1,425,000 | None Available | |
| Deed | $213,200 | -- |
Similar Homes in the area
Source: Doorify MLS
MLS Number: 10068283
APN: 9789607014
- 330 Tenney Cir
- 205 N Boundary St
- 182 Chetango Mountain Rd
- 501 North St
- 513 E Franklin St
- 105 Elizabeth St
- 806 E Franklin St
- 220 Elizabeth St Unit A17
- 220 Elizabeth St Unit F2
- 220 Elizabeth St Unit B5
- 511 Hillsborough St Unit 103
- 407A Hillsborough St
- 301 Hillsborough St Unit A
- 1200 Roosevelt Dr
- 710 M L K Jr Blvd Unit F4
- 4 Bolin Heights
- 206 Spring Ln Unit A
- 708 Martin Luther King jr Blvd Unit E2
- 704 Martin Luther King jr Blvd Unit D12
- 0 Burlage Cir
